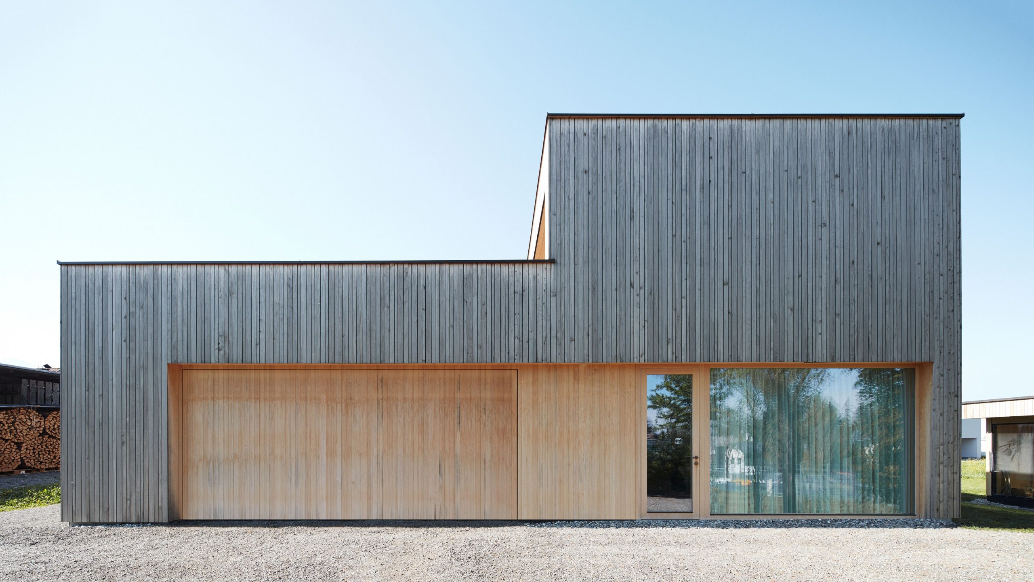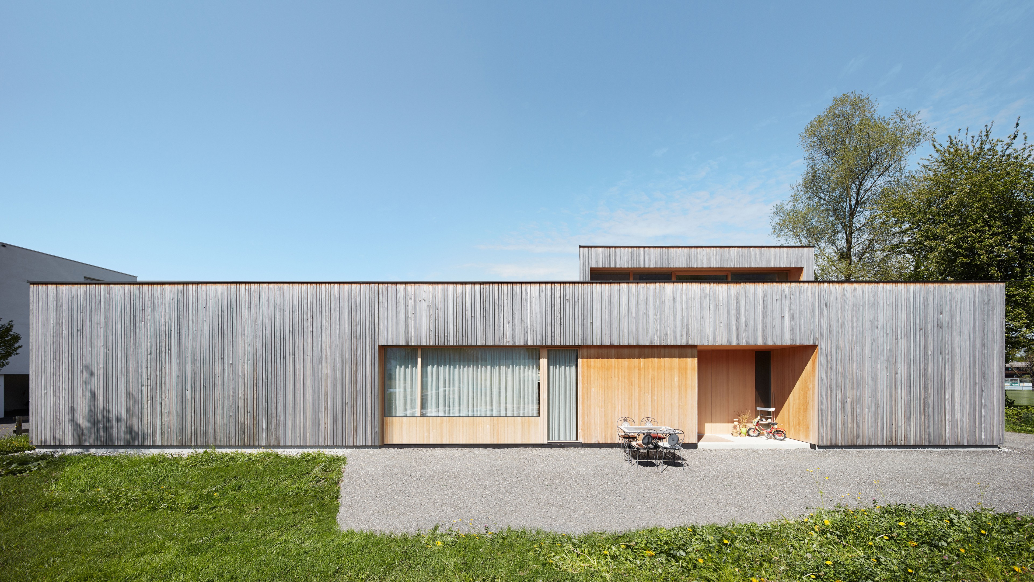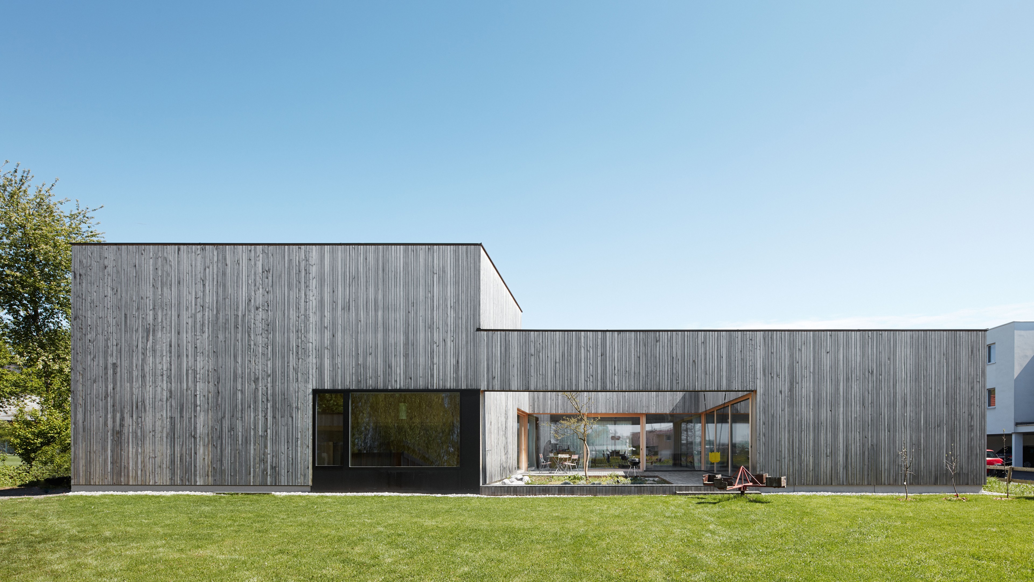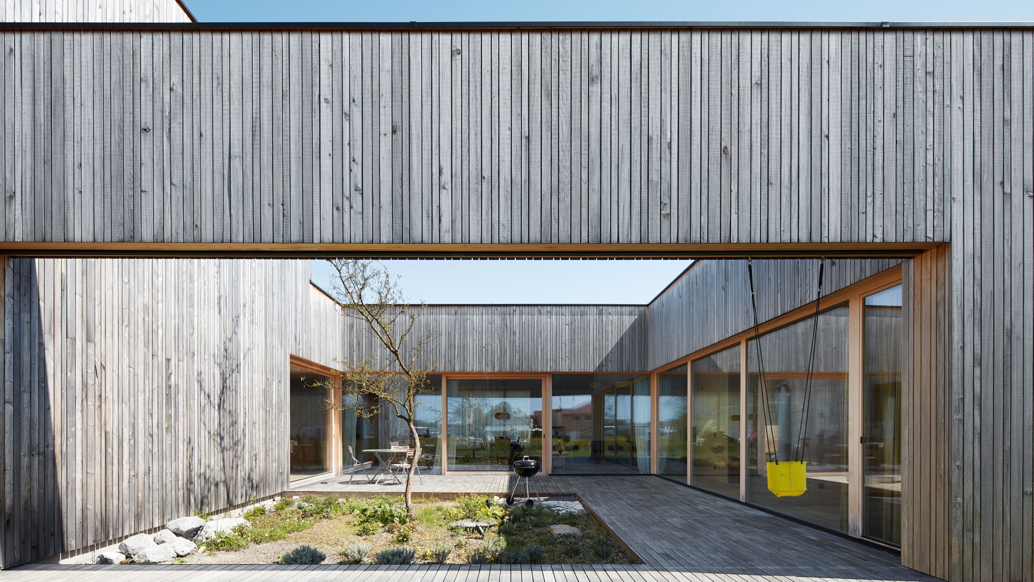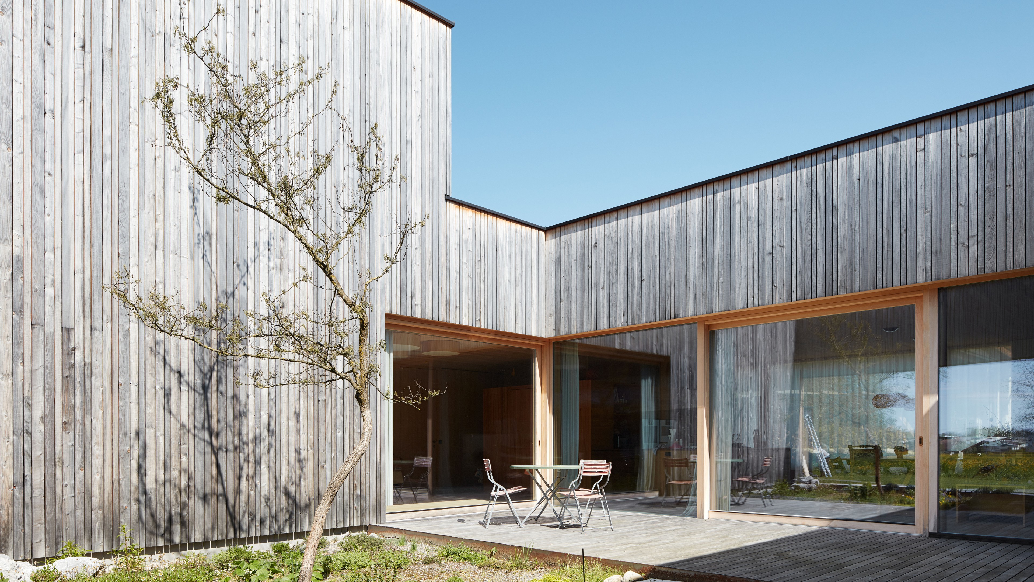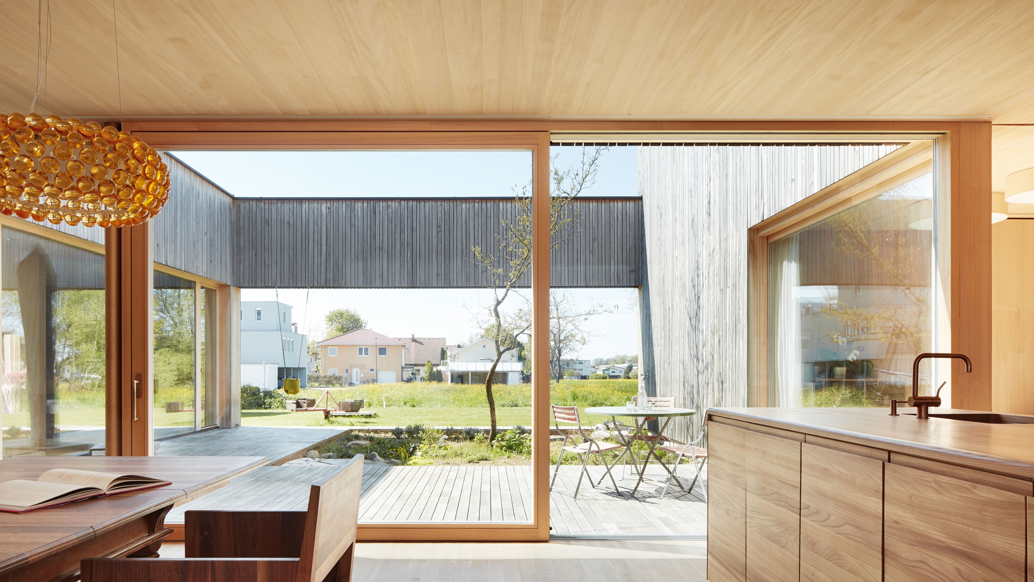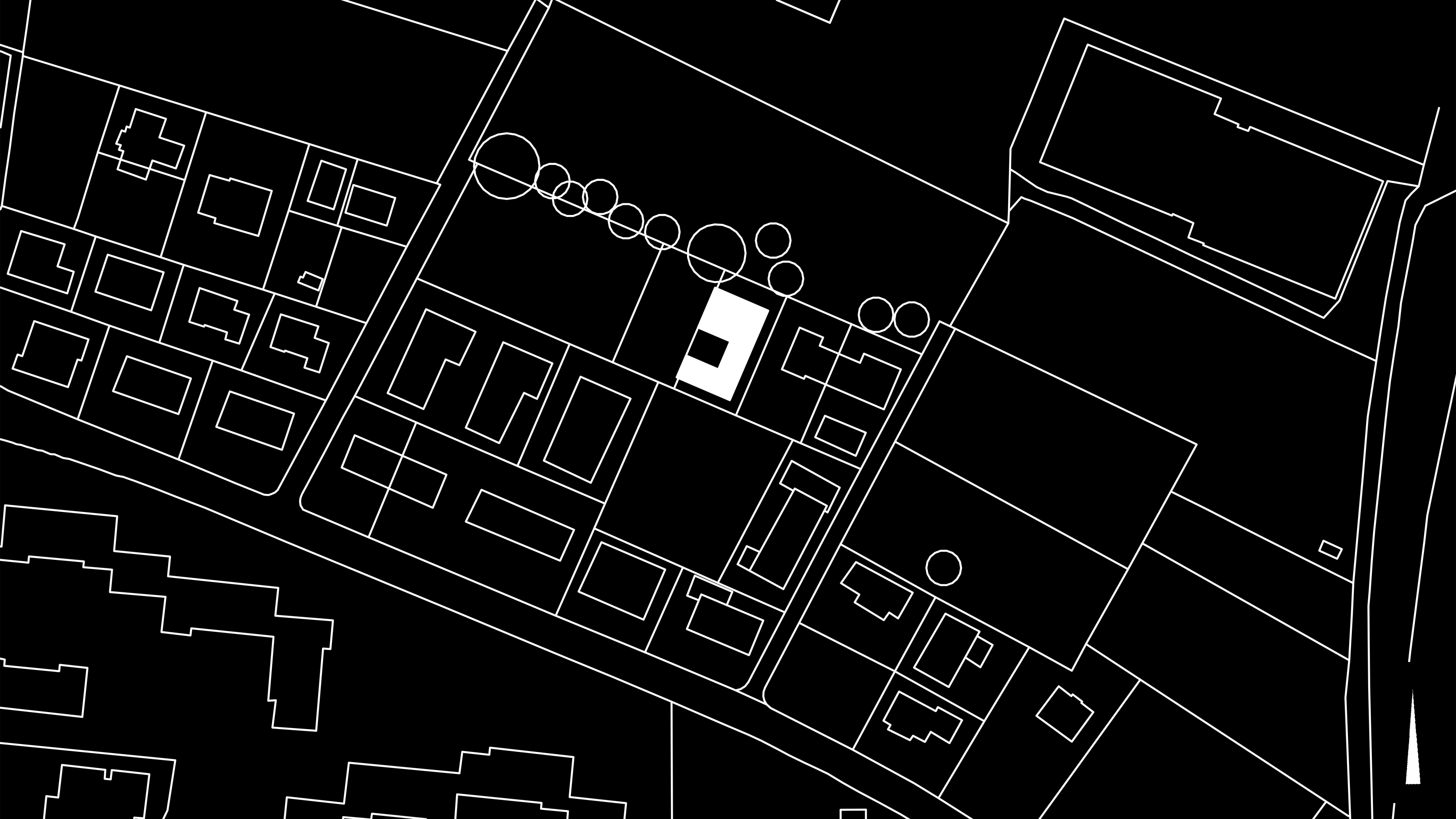F House Dornbirn
In response to the heterogeneity of its residential setting and the adjacent marshlands, the F House has adopted an ordered, mostly single-storey volume. An inner courtyard offers a protected, private space. To the northwest, the house gains a second storey which accommodates an office and opens onto a roof terrace. The new house has been conceived entirely in timber: all surfaces inside and out are finished in untreated, local wood.
Design Team: Andreas Cukrowicz, Anton Nachbaur-Sturm, Clemens Hämmerle, Laura Untertrifaller
Project Team: Philipp Schertler (PL), Clemens Hämmerle, Andreas Cukrowicz, Anton Nachbaur-Sturm
Client: private
Photos: Adolf Bereuter for cukrowicz nachbaur architekten
Concept 2012, Construction 2013-15

