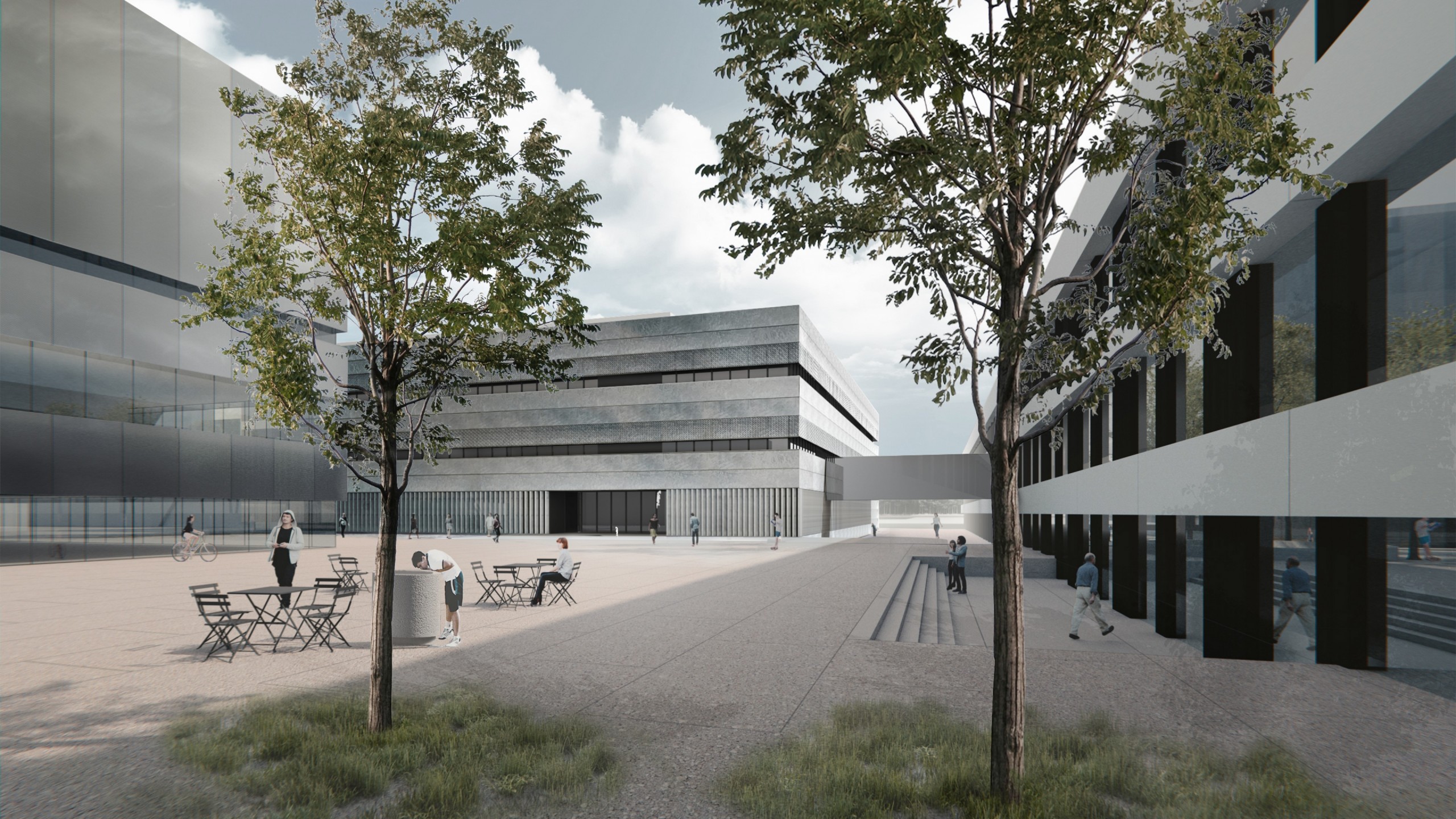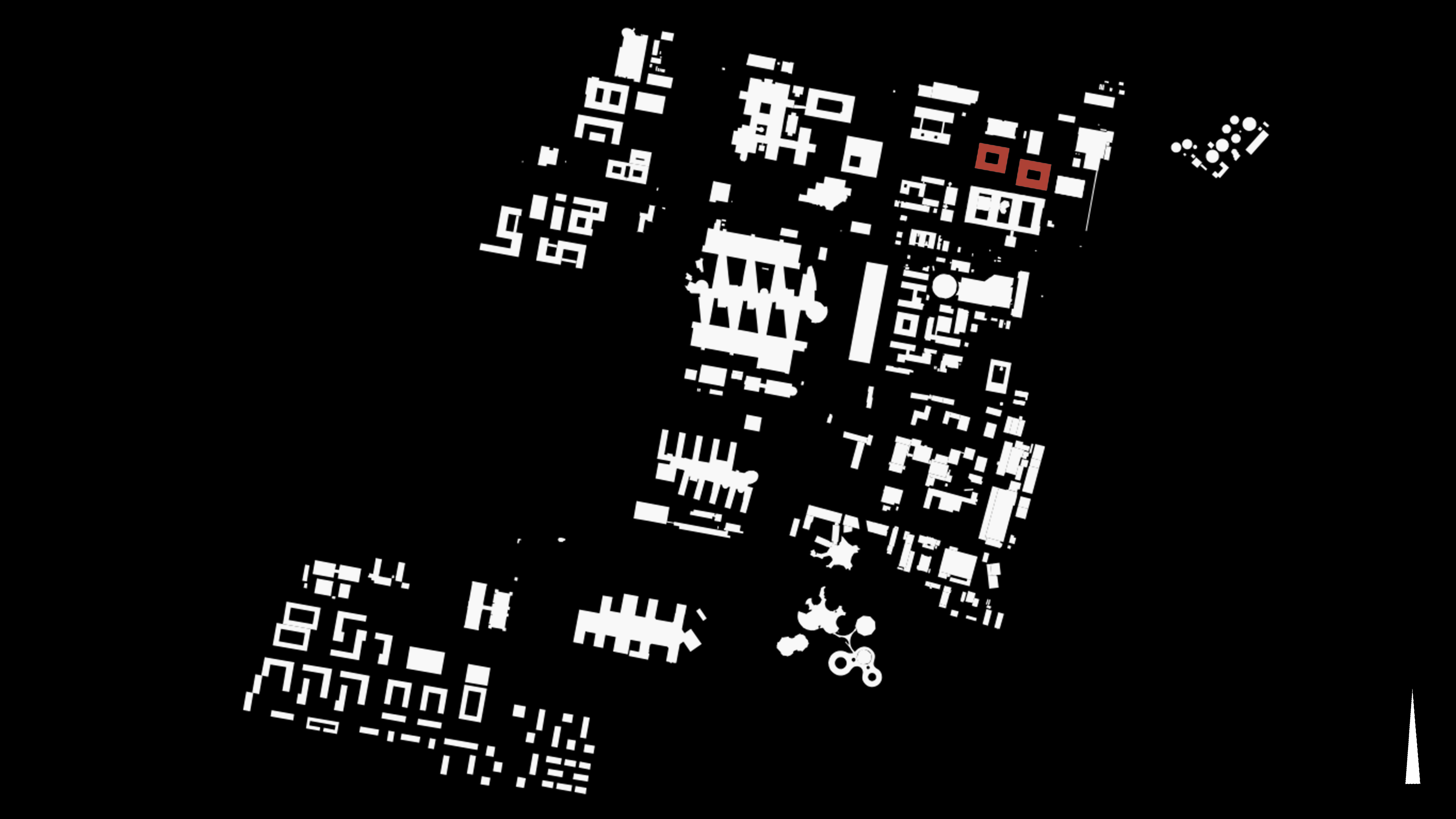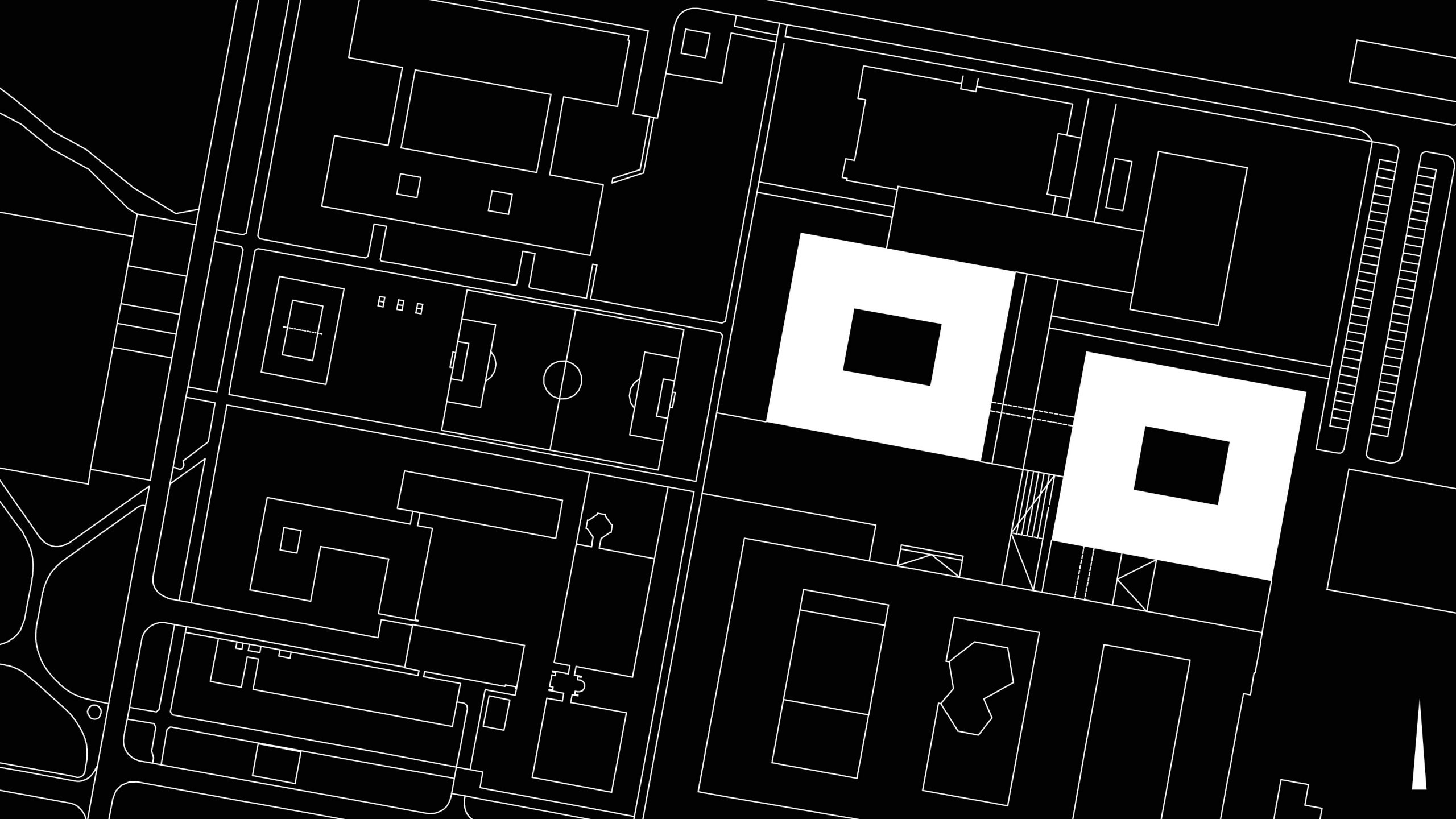Institute Of Physics Garching TU Munich
The new laboratory building’s design is based on the campus masterplan and the orthogonal pattern of existing buildings with inner courtyards. Two large volumes replicate the underlying structure of their neighbours. By offsetting the new additions from the established building line, they create a prestigiously located, central public square which is visually linked to the refectory. Furthermore, this layout unites every existing building by using the new square as an organic connection around which old and new are clustered. Now acting together, all buildings and open spaces contribute to a modern, dynamic and flexible knowledge landscape with its own identity. Both new structures are organised on a ring-shaped plan. The labs run along the outside, visible from the campus. Expanded areas in the corners contain the seminar- and communal spaces conceived as uncomplicated places of contact and communication. At strategic positions in the inner ring’s corners, fixed cores with circulation and services have been placed. In between there are semi-transparent office areas each orientated towards individually landscaped courtyards. A combination of thin ribbon windows which flow into a select few larger openings mediate between the styles and impressions of the surrounding older buildings while also lending the otherwise understated composition a dynamic, technologically aware air. An idea serving the urban and open space entails the conception of a further lab and lecture building, and a third phase would focus on refurbishing the large existing building.
Design Team: Andreas Cukrowicz, Anton Nachbaur-Sturm, Martin Ladinger, Tobias Beyrer
in cooperation with Vogt Landschaft GmbH Berlin, BM.C Baumanagement GmbH München, transsolar Stuttgart, eretec Laborplanung GmbH & Co.KG Gummersbach.
Project Team: Philipp Schertler [PL], Roland Gmeinder, Lukas Vögel, Stefan Abbrederis, Gregor Löber, Johanna Brunner-Skofic, Andreas Cukrowicz, Anton Nachbaur-Sturm.
Client: Bavaria State Government, the Bavarian State Ministry for Education, Culture, Science and Art represented by the Munich 2 Office of Public Works.
Competition 2016 1.Preis, Construction 2020-2022



