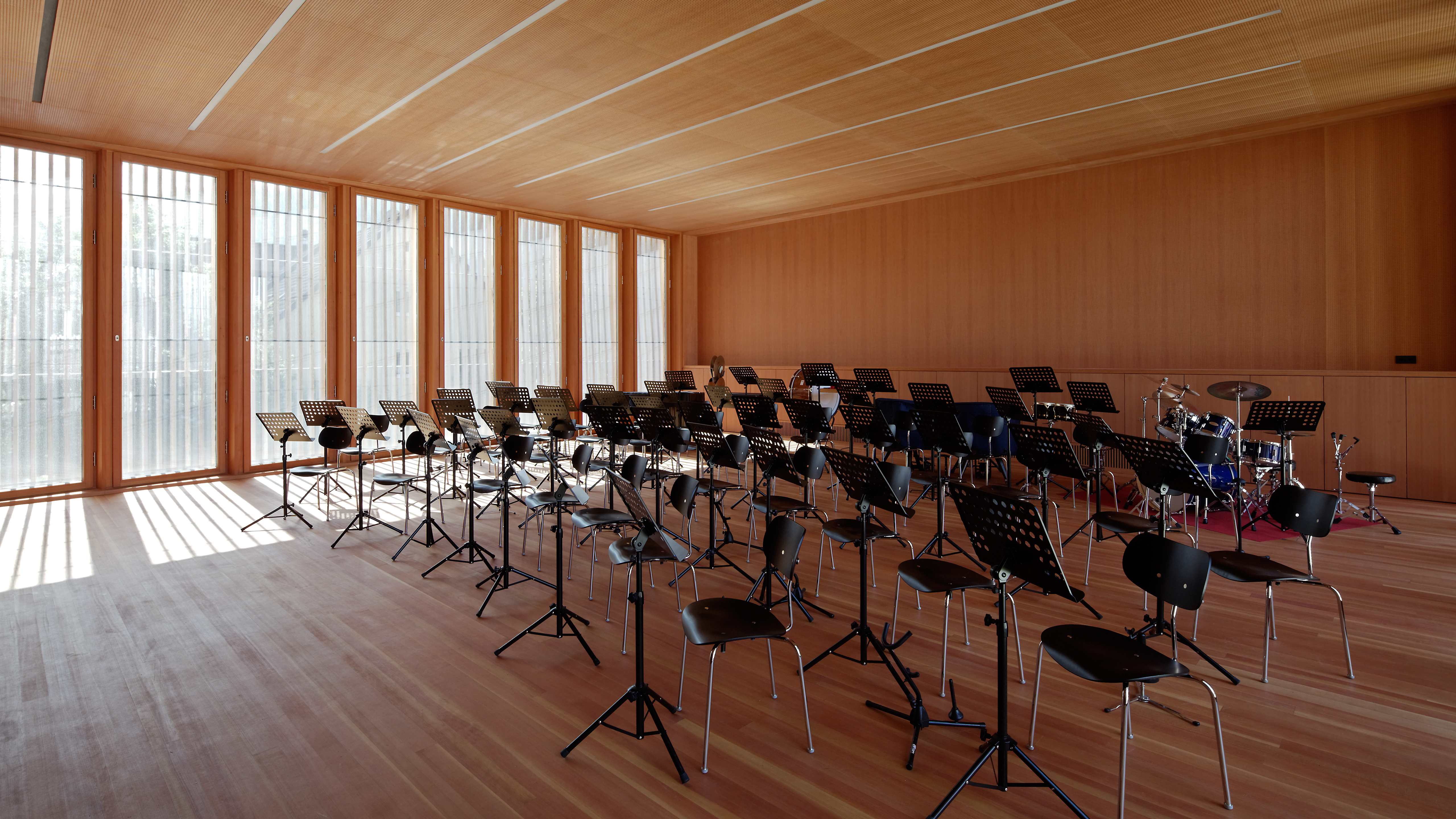Roethis Music House
The new building of the music house takes over the building sizes of the surroundings and is situated as a 2-storey solitaire aside to the farmhouse in the northeast area of the property. A small square situation is formed in the south. The building is held straight small in his horizontal expansion and is neutral in its direction by his square form. In the upper floor the large musicians training room is situated, in the ground floor meeting spaces and small store, in the basement is two single training rooms with orientation to the planted courtyard.
Team: Christian Schmölz [PL], Andreas Cukrowicz, Anton Nachbaur-Sturm
Client: Gemeinde Roethis
Photos: Hanspeter Schiess for cukrowicz nachbaur architekten
Competition 2007 1st Prize, Construction 2010










