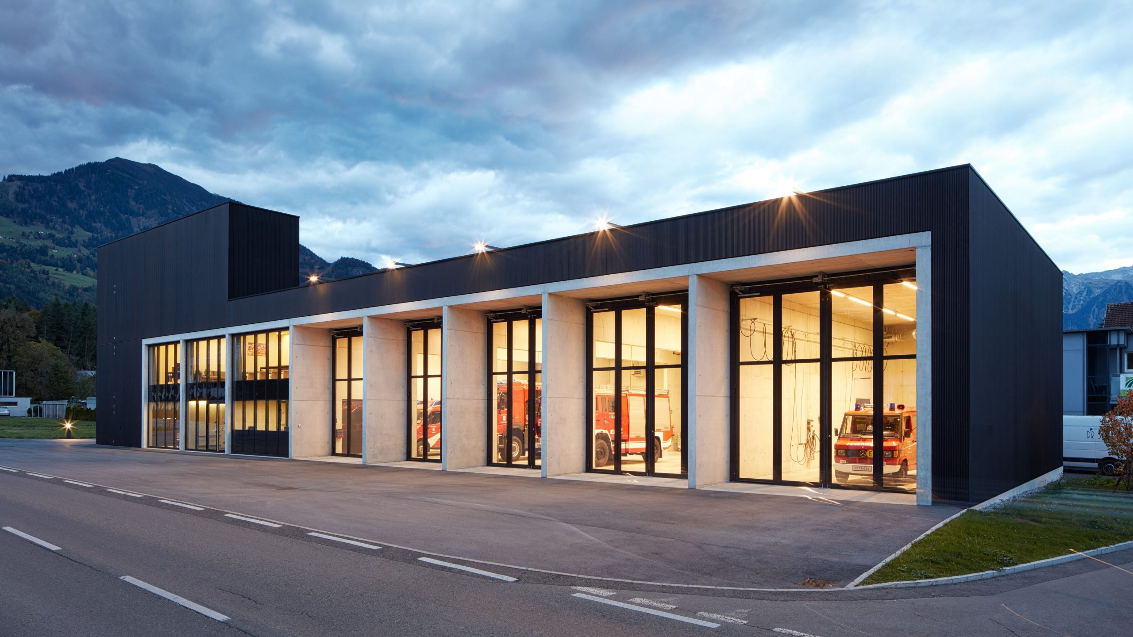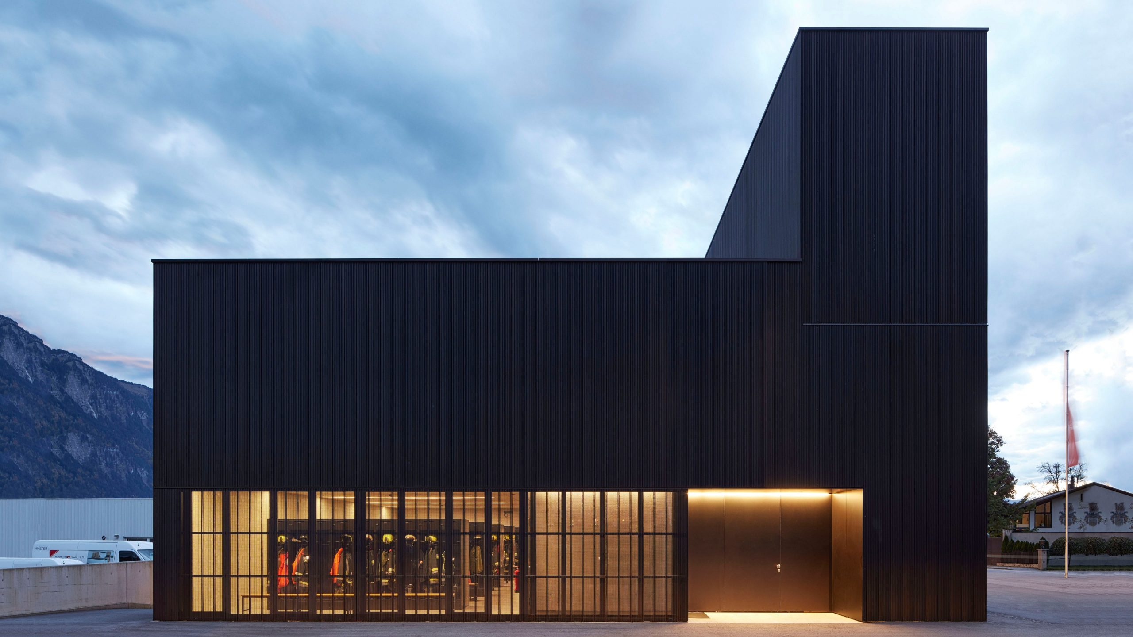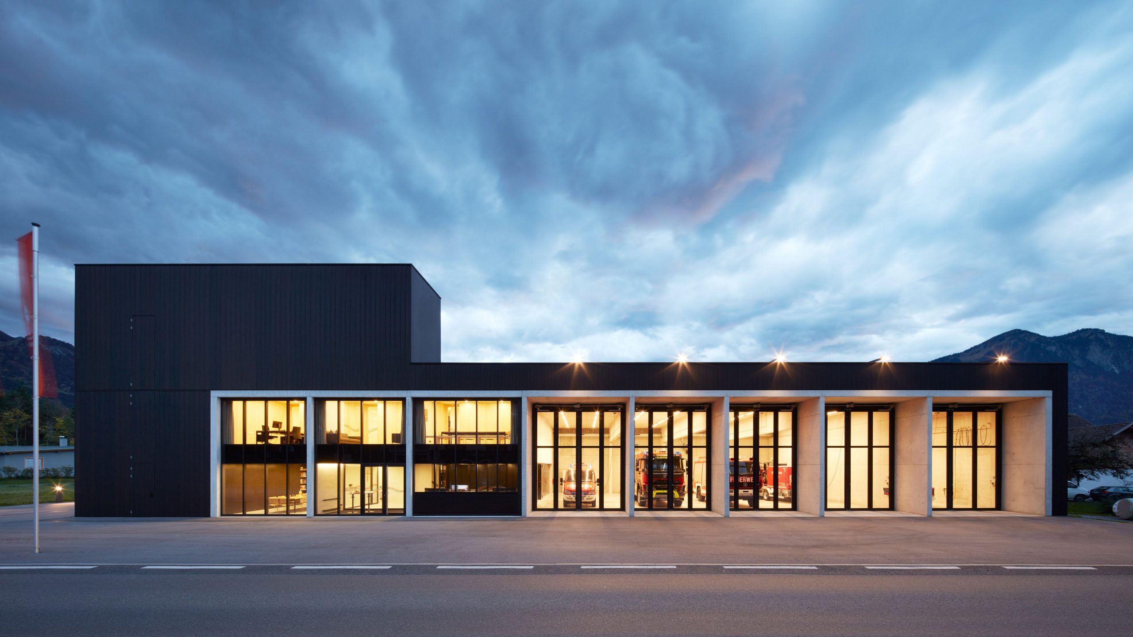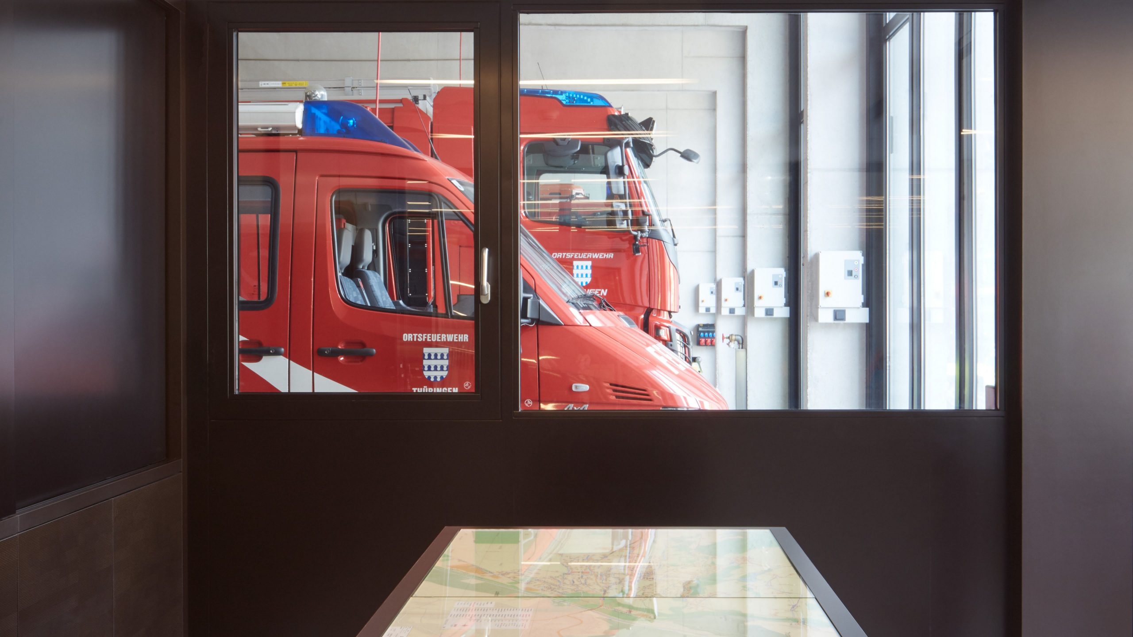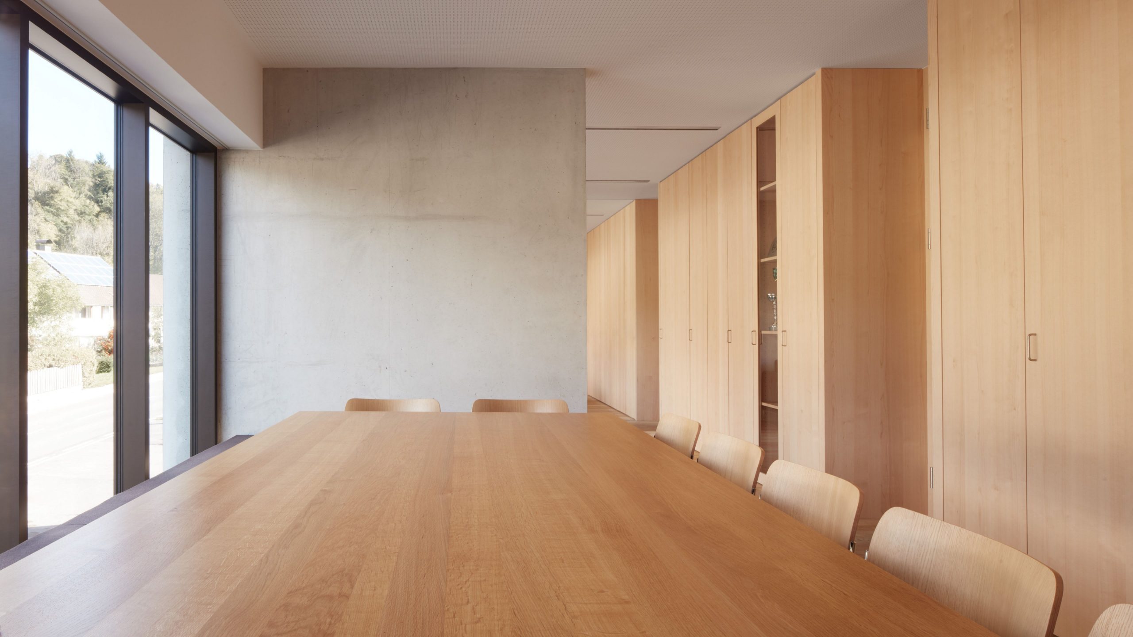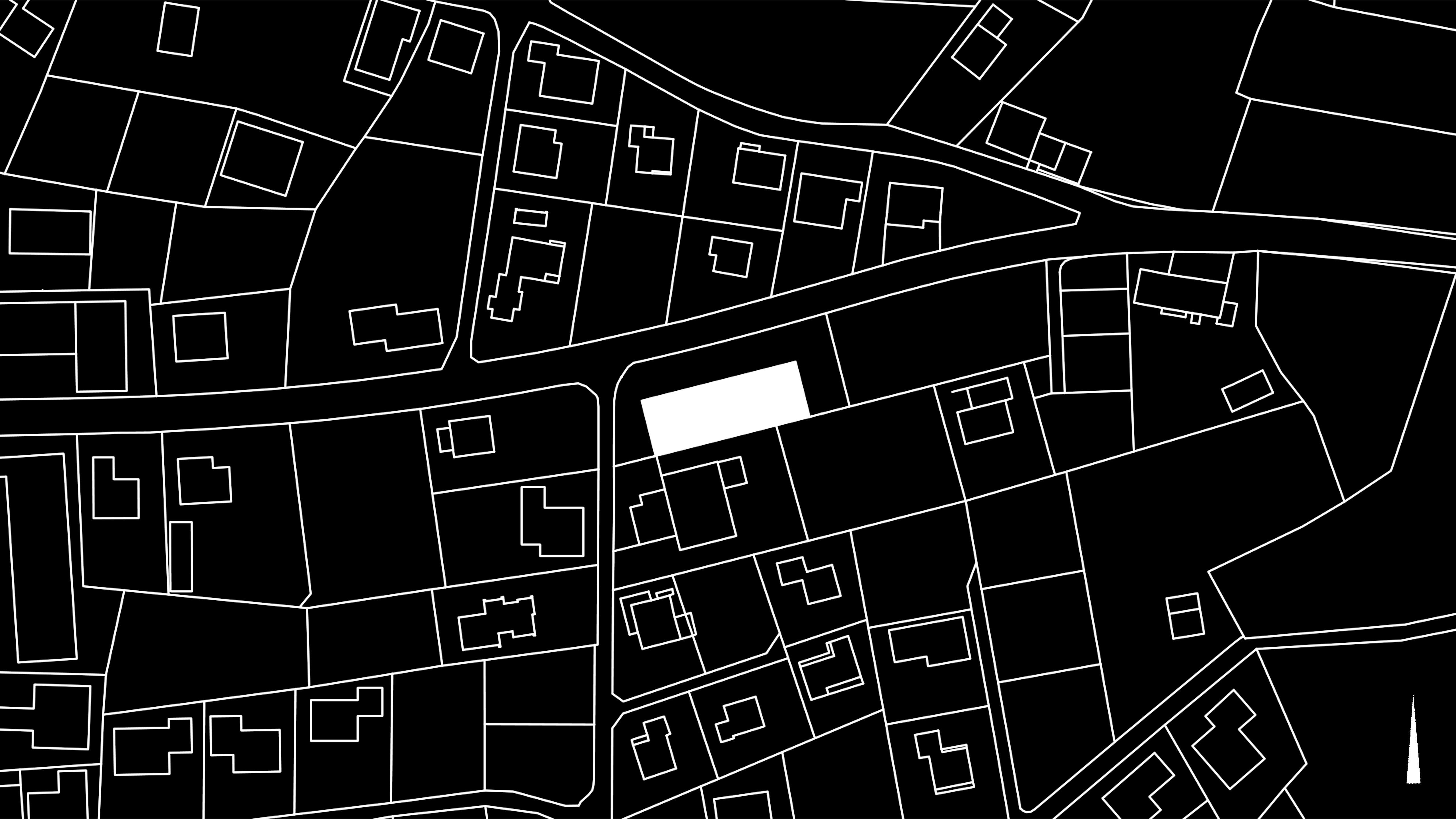Thueringen Fire Station
The new fire station responds to the existing situation with a quiet and unimposing structure. Along the southern perimeter the compact two-storey building with its clearly defined volume is organized parallel to the Walgaustrasse. As the situation at that point in Thueringen needs no local spatial frame, the tower element is consciously not designed as a stand-alone design element, but is quite naturally integrated into one volume. The orientation of the tower corresponds on the one hand with the follow of the Walgaustrasse, on the other hand with the orientation of the building itself. To strengthen that design element the air conditioning centre is attached to the super elevation of the tower. The structure of the building is divided in two units: The two-storey building with its compact organisation contains the heated area of the communal, changing and administration space and directly attached is the fire vehicle hall as a self-contained unit with low thermal requirements. The new fire station is being built in solid construction. The common space and the training area are furnished in timber, the workshop space and fire vehicle garage area will appear in a more robust and durable combination of concrete and steel. A finely profiled metal structure defines the appearance of the building.
Design Team: Andreas Cukrowicz, Anton Nachbaur-Sturm, Philipp Schertler, Christian Schmölz, Thomas Marte.
Project Team: Philipp Schertler [PL], Johanna Brunner, Anton Nachbaur-Sturm, Andreas Cukrowicz.
Client: Thueringen Community
Photos: Adolf Bereuter for cukrowicz nachbaur architekten
Competition 2012 1st Prize, Construction 2015-16

