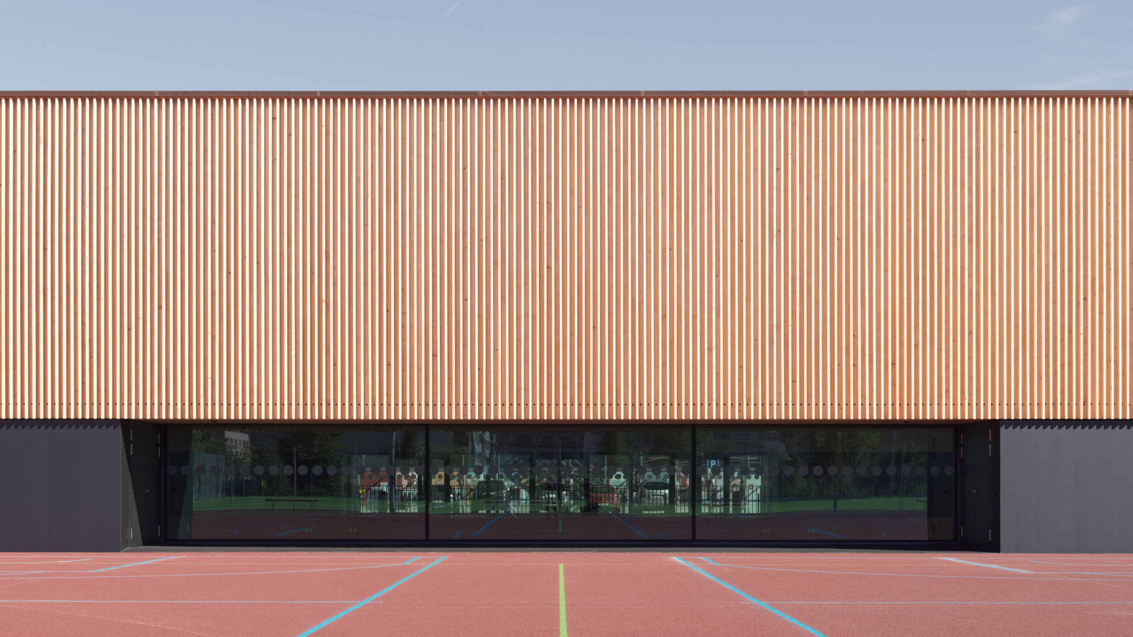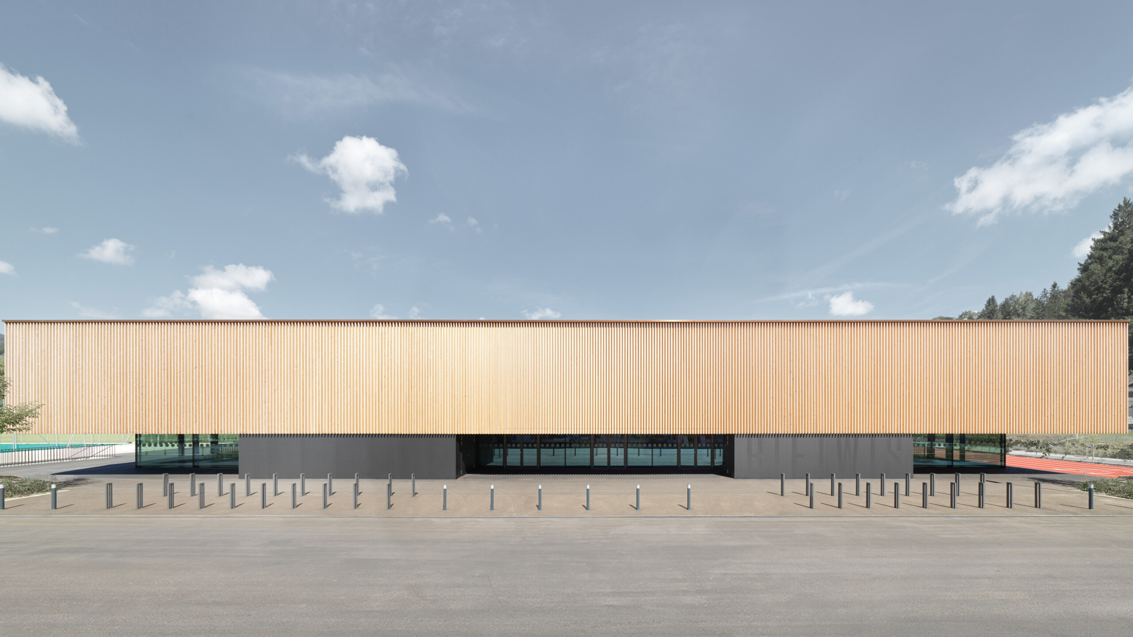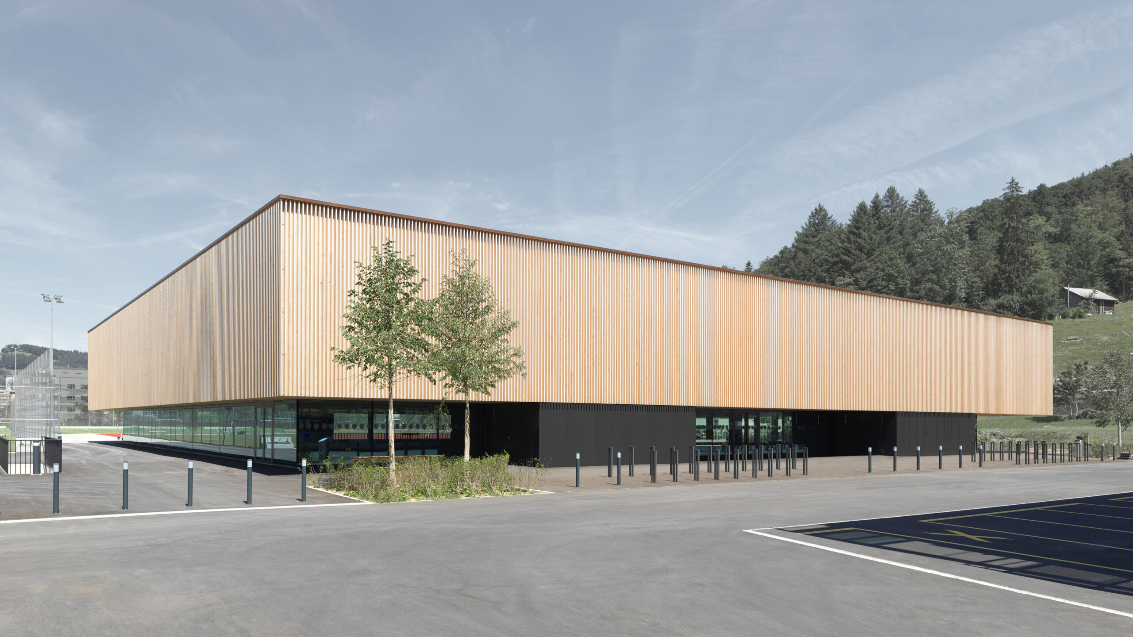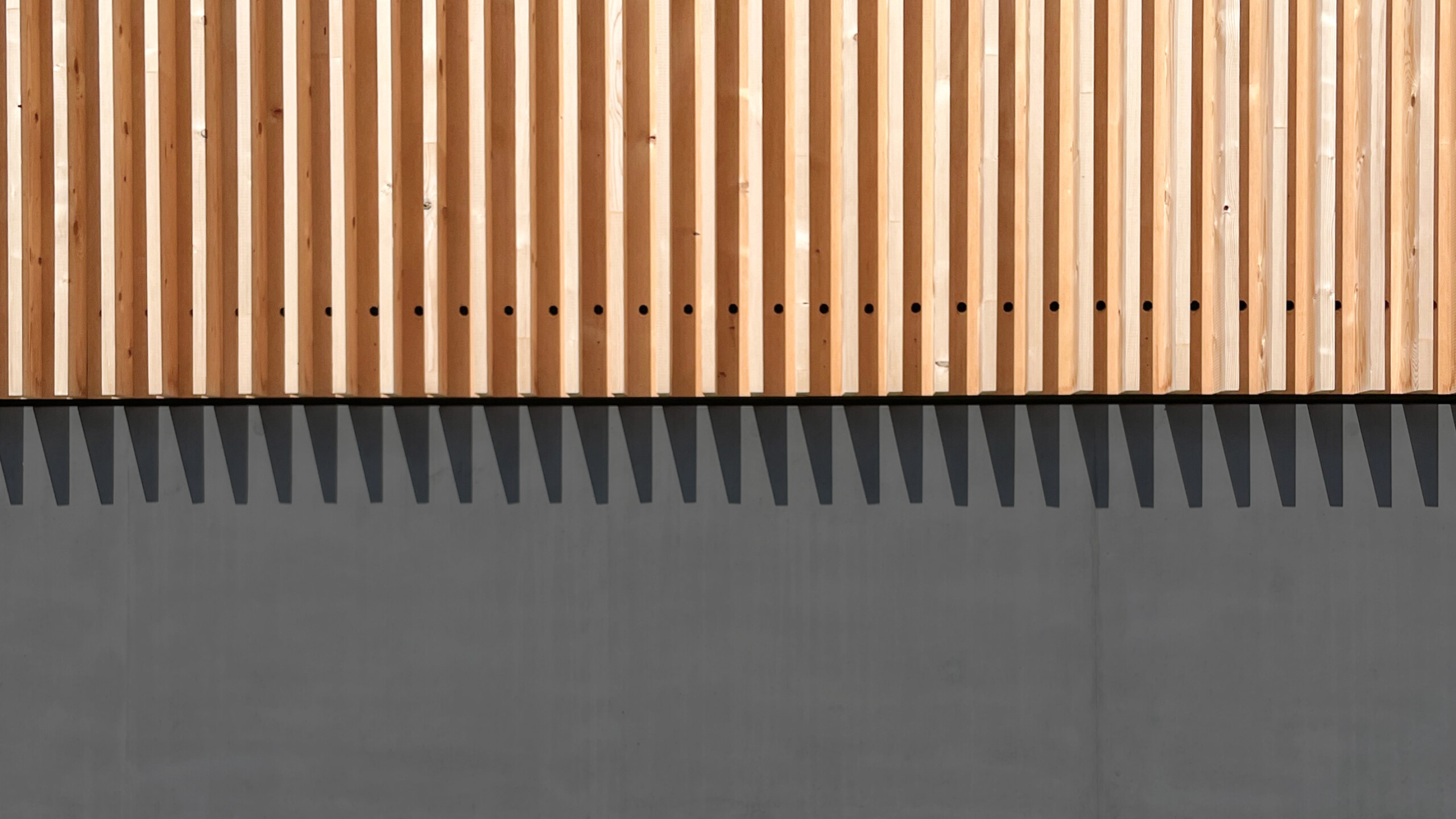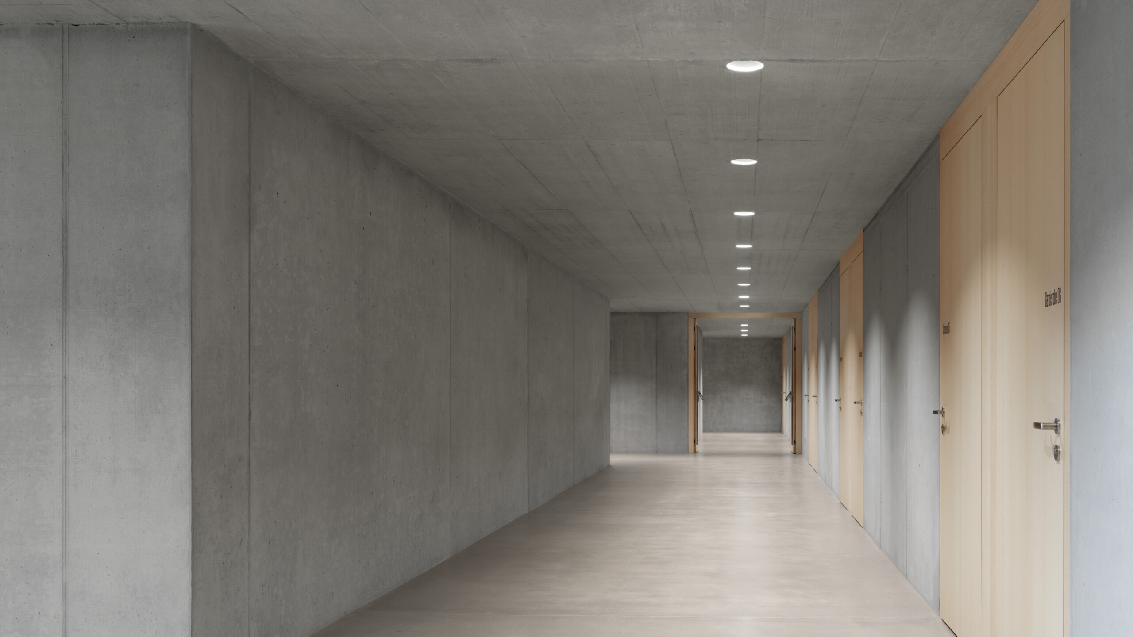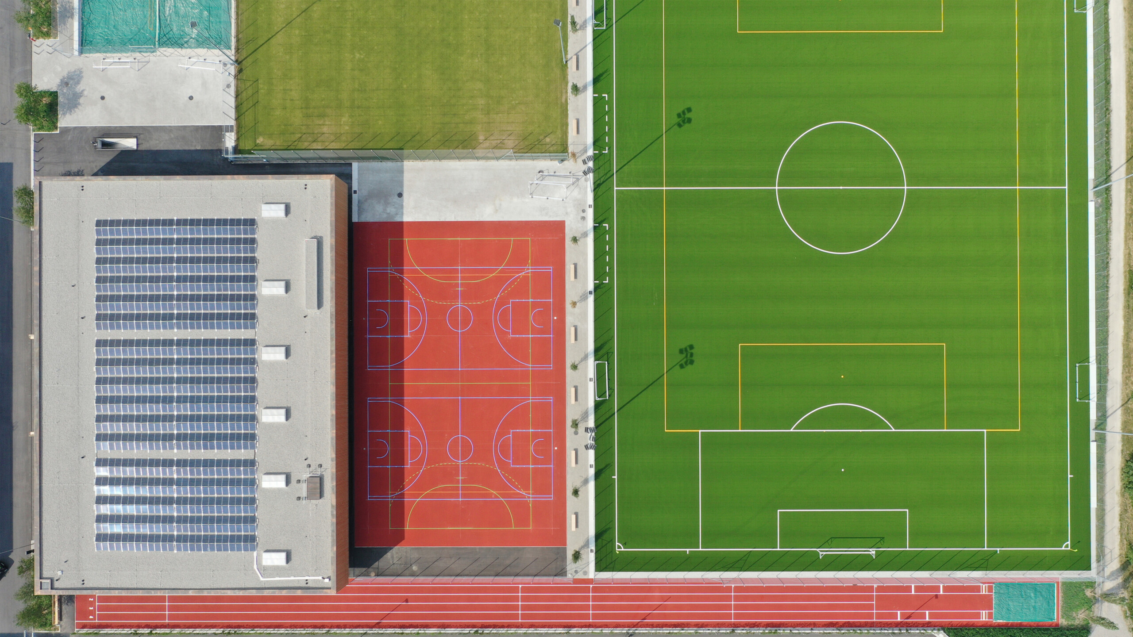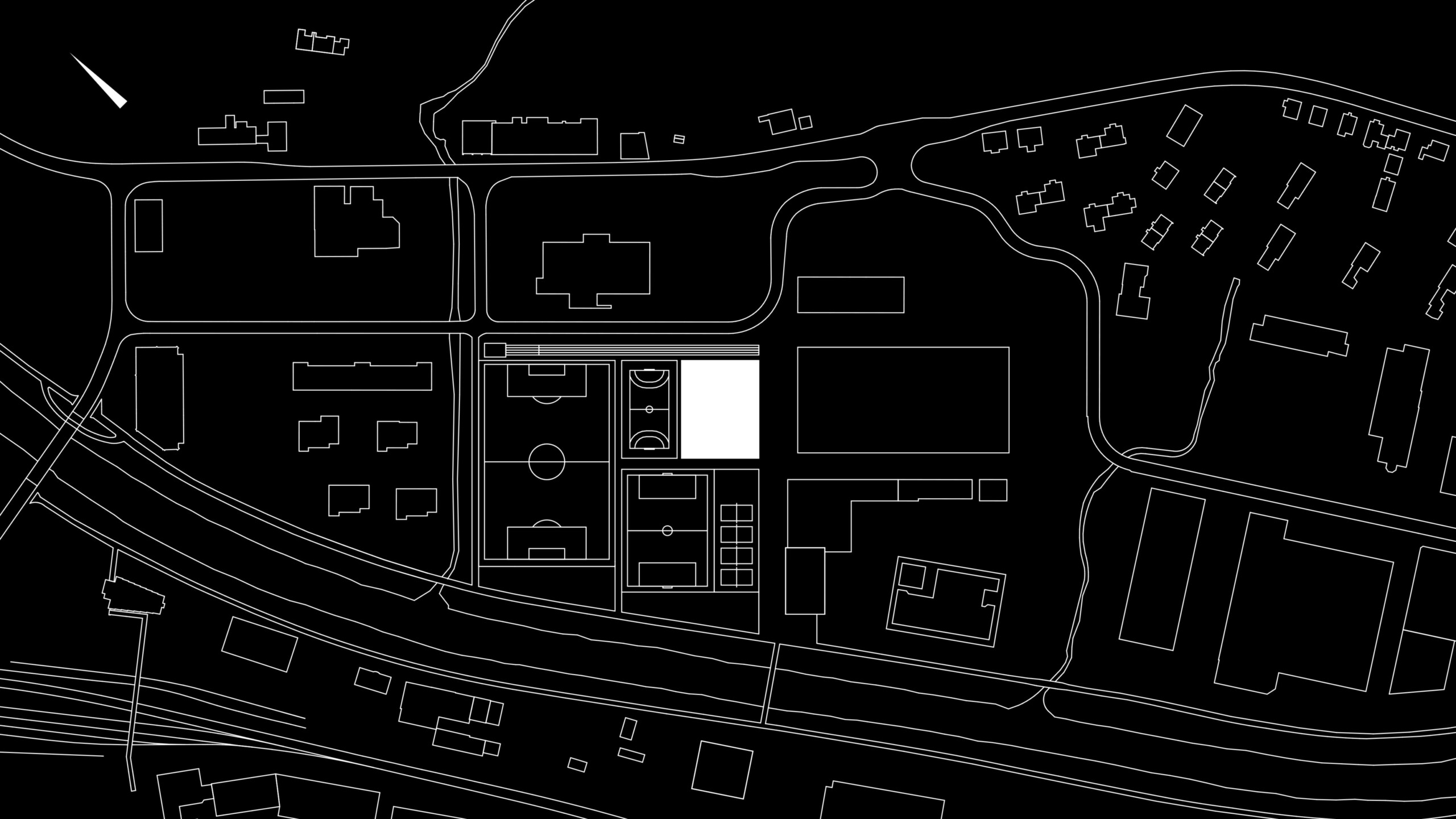Sports- & Leisure Facilities Rietwis, Wattwil
The sports centre is to be located in a former industrial estate where the dense town centre gives way to a mix of large commercial buildings and small family homes. These distinctive surroundings, combined with a spatial connection to the adjacent river and slope, give the site its character. The site is organised as a patchwork of various sports- and play facilities at a right angle to the river, punctuated by individually landscaped pathways and patios. The new sports hall is both a stalwart and an integral part of this established patchwork, standing to the east of the site. By minimising the visible volume of the hall, the new building appears as a freestanding pavilion as far from the existing building as possible, and as low as possible. This self-evident presence is further strengthened by the design idea, which unambiguously identifies the building as a sports hall. A straightforward base idea is visible in section: the sunken hall area evokes the form of a simple vessel, while the roof acts as its lid. Four solid circulation cores support the corporeal roof and increase the sense of activity in the overall appearance. An open gap between the two vessels creates a double aspect ground floor, visually connecting to neighbouring open spaces, as well as the river and slope beyond. Structurally, the roof in conceived in timber, clad seamlessly in vertically-oriented squared timber. A kiosk is proposed at the confluence of public pathways near the Thur and new bridge. At such a logical, intuitive location, the kiosk acts as a meeting point around which the new quarter pulsates.
Design Team: Andreas Cukrowicz, Anton Nachbaur-Sturm, Michael Mayer, Tobias Schnell, Johanna Brunner-Skofic, Theresa Hölz, Dominik Hofstetter in cooperation with Vogt Landschaftsarchitekten AG Zürich, Schällibaum AG Wattwil, Merz Kley Partner AG Altenrhein und GMI Peter Messner Haustechnik Dornbirn.
Project Team: Gregor Benz [PL], Lukas Vögel, Stefan Abbrederis, Gauthier Jonville, Gonzalo Cieza, Johann Quechenberger, Michael Abt, Doreen Brinker, Andreas Cukrowicz, Anton Nachbaur-Sturm / Realisierung in ARGE mit Ghisleni Partner AG Rapperswil / Vogt Landschaftsarchitekten AG Zürich, Merz Kley Partner AG Altenrhein.
Client: The Municipality of Wattwil CH
Contractor: ARGE Rietwis Cukrowicz Nachbaur Ghisleni, Rapperswil, CH
Overall management: Ghisleni Partner AG, Rapperswil, CH
Project and construction management: Ghisleni Partner AG, Rapperswil, CH
Subplanners: Vogt Landschaftsarchitekten AG, Zurich, CH
and Merz Kley Partner GmbH Civil Engineers, Dornbirn, AT
Photos: Adolf Bereuter for cukrowicz nachbaur architekten
Aerial View: Simon Walther
Competition 2017 1st Prize, Construction 2020-22


