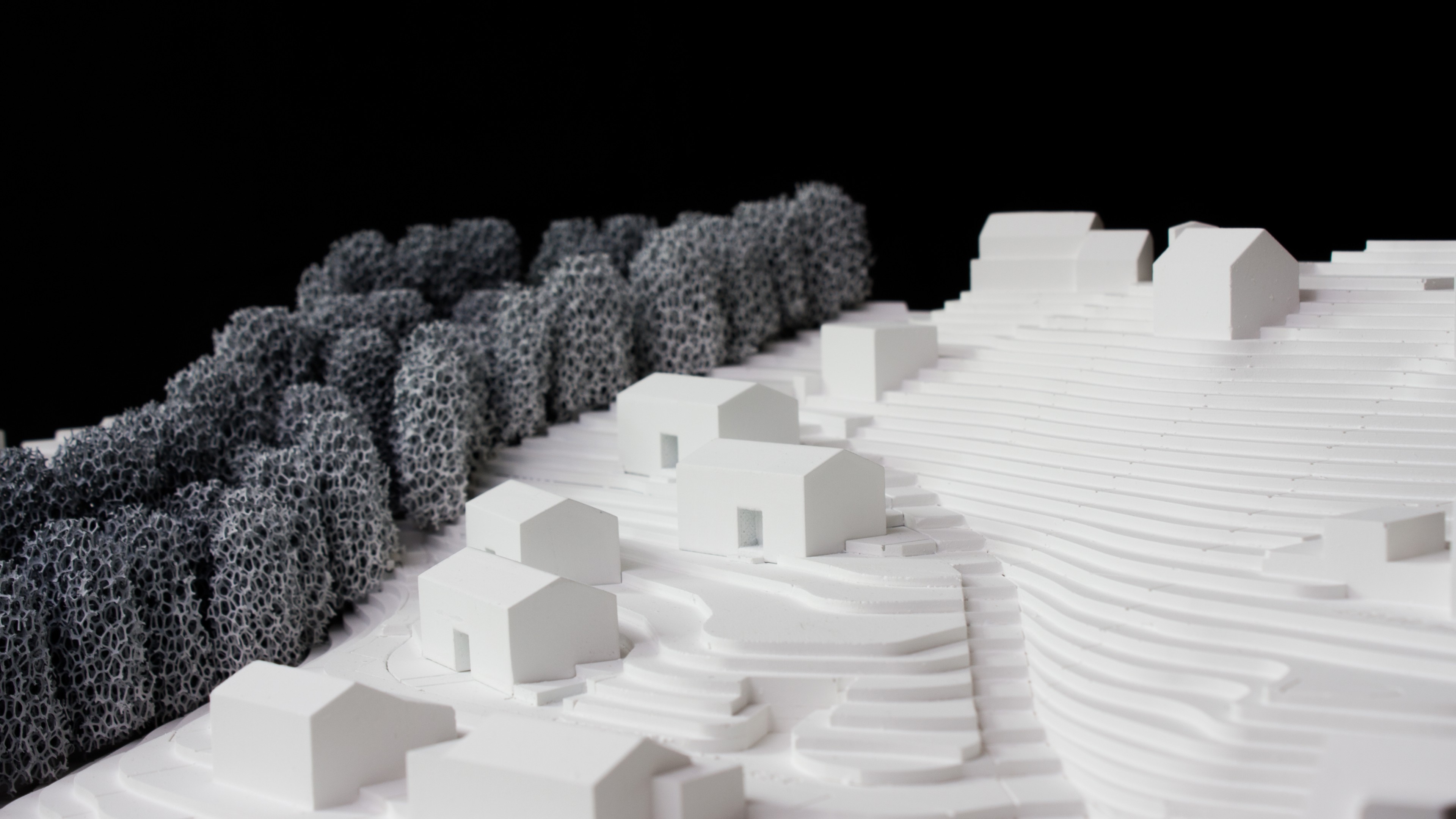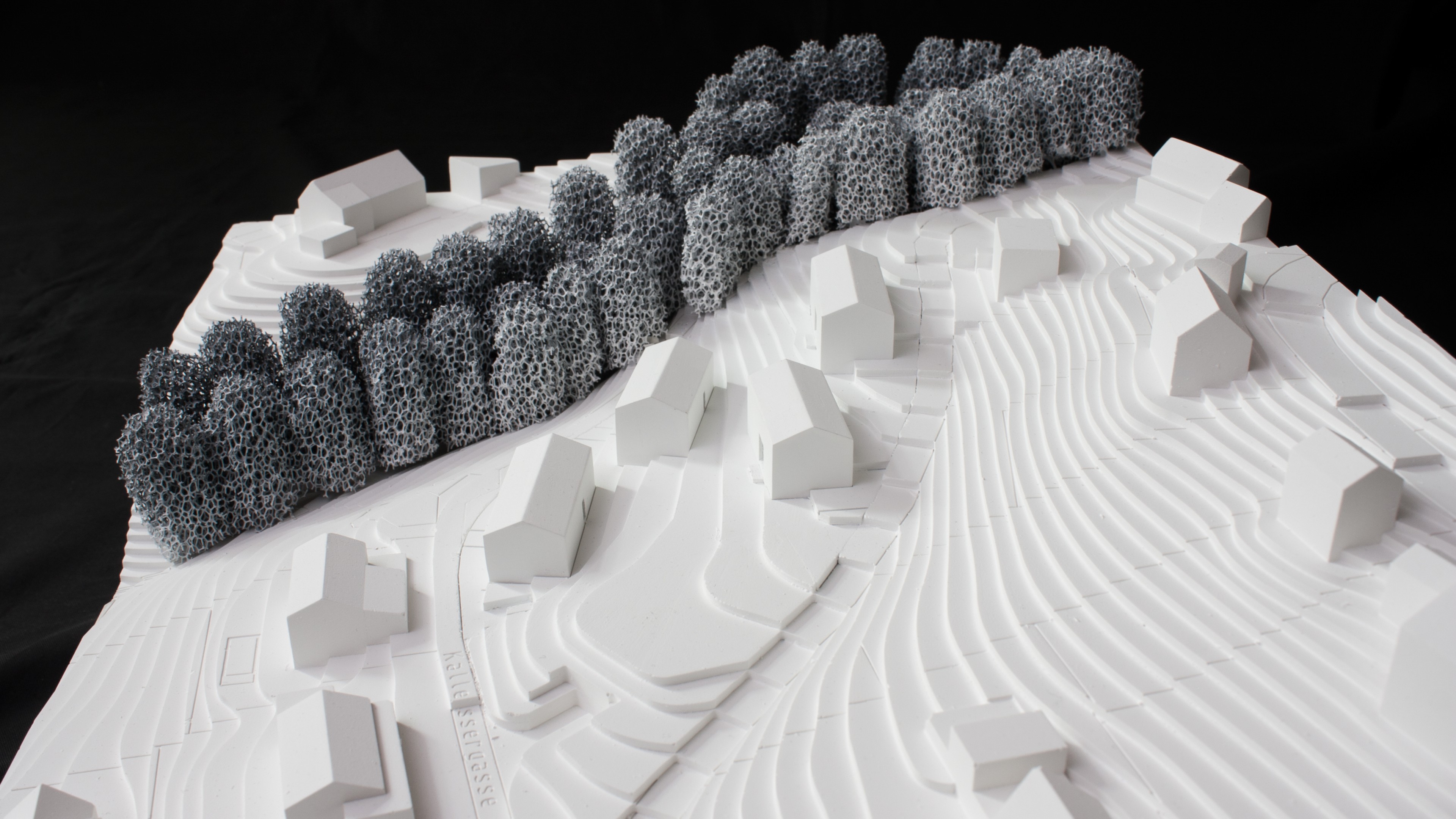Kallesser Housing Estate Marbach
The new housing estate occupies an idyllic, south-facing site with a panoramic view, bounded by a forest on one side and the outskirts of Marbach on the other. Taking shape as four carefully placed, elongated buildings, the housing closely follows the flow of the local landscape. This concept maximizes the open space around each building, making the best of the sloping site and also echoing the detached houses which surrounds it. All four additions are designed as two-storey buildings with pitched roofs. The concrete ground floor has been shaped to the follow the exact slope under each building. Thanks to the longitudinal organization, the accommodation commands an impressive view across the valley. The open spaces around the new housing estate are an expression of the location at the transition of built-, natural- and social landscape. Referencing the local agricultural tradition, the houses stand in the centre of the meadow, connected by a mowed path.
Design Team: Andreas Cukrowicz, Anton Nachbaur-Sturm, Tobias Schnell [PL], Aline Messmer in collaboration with Vogt Landscape Architects AG Zurich.
Project Team: Michael Abt [PL], Nico Rauchenwald, Johann Quechenberger, Martin Ladinger, Andreas Cukrowicz, Anton Nachbaur-Sturm.
Client: private
Competition 2019 1st prize, Construction 2021-2022



