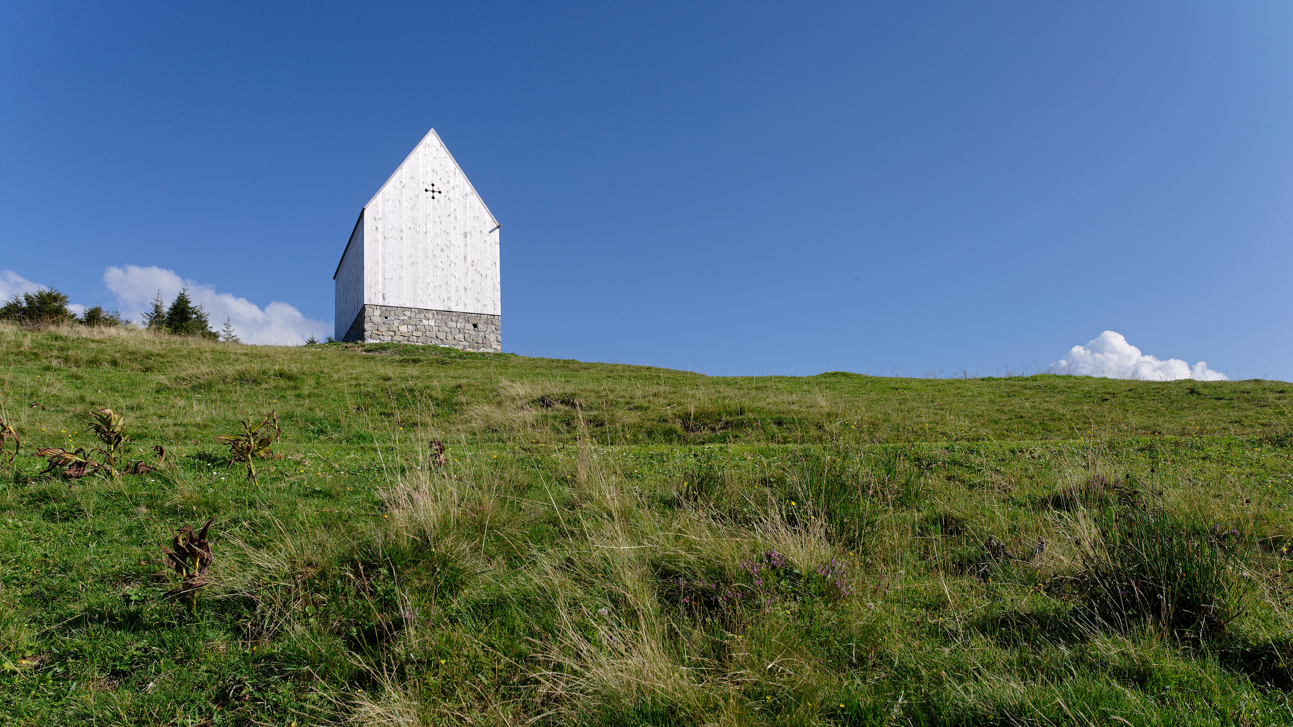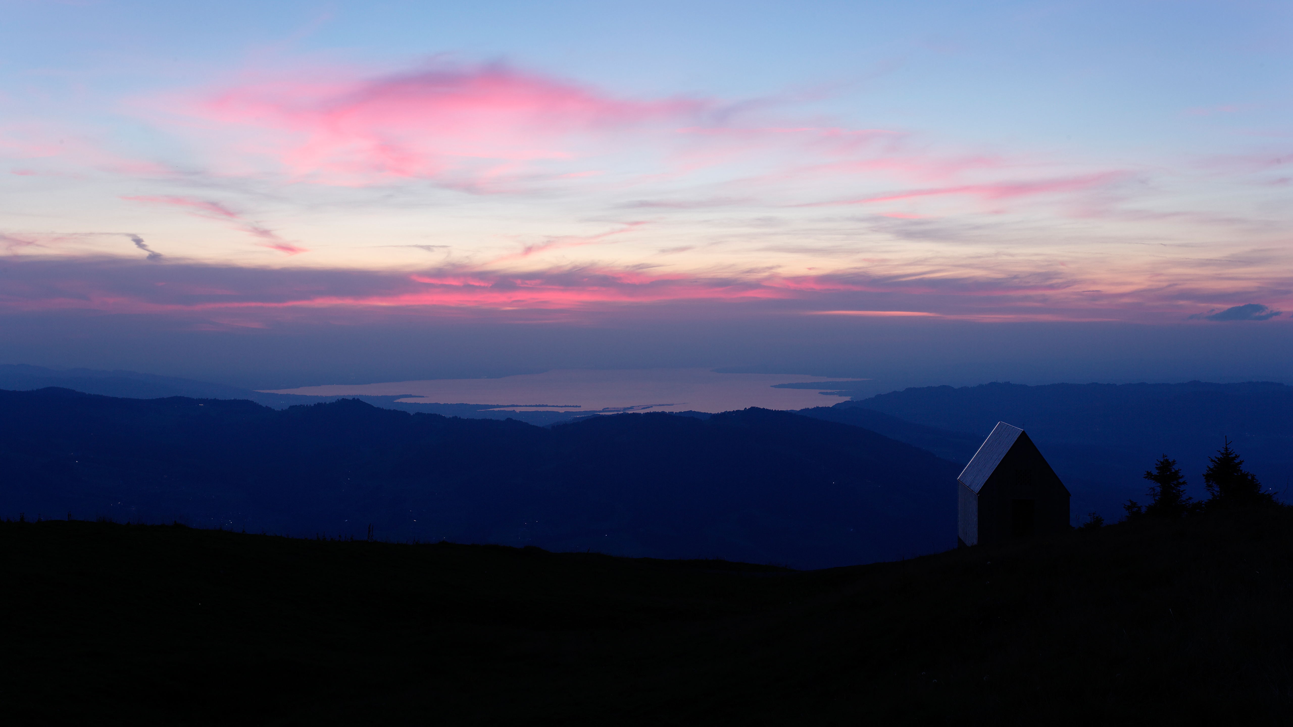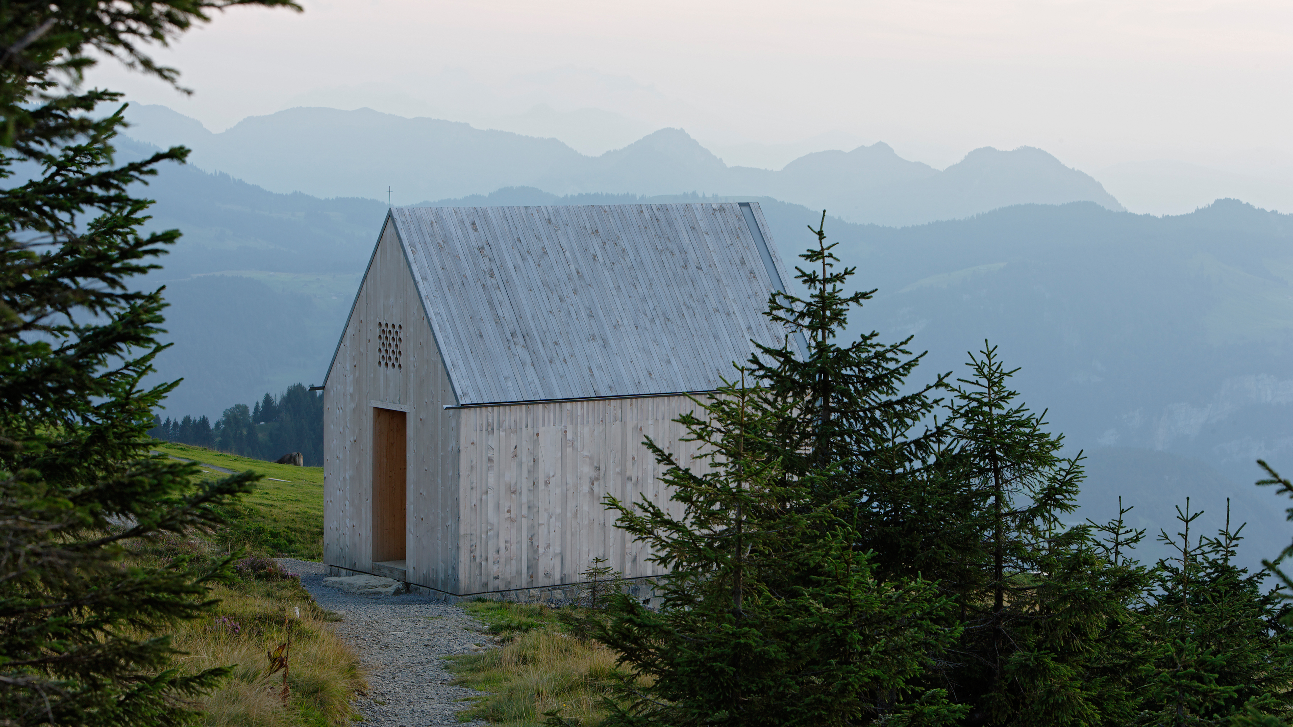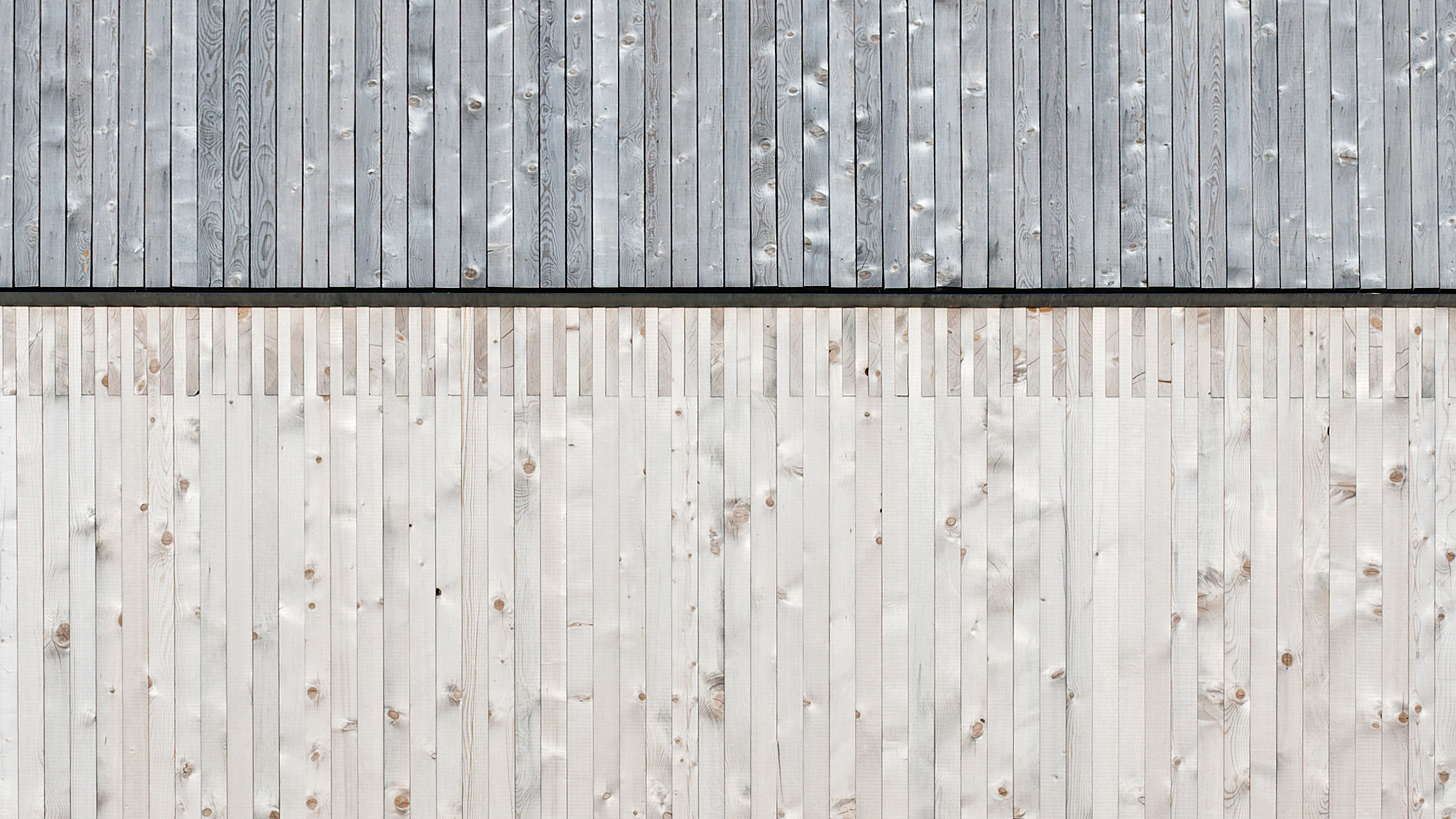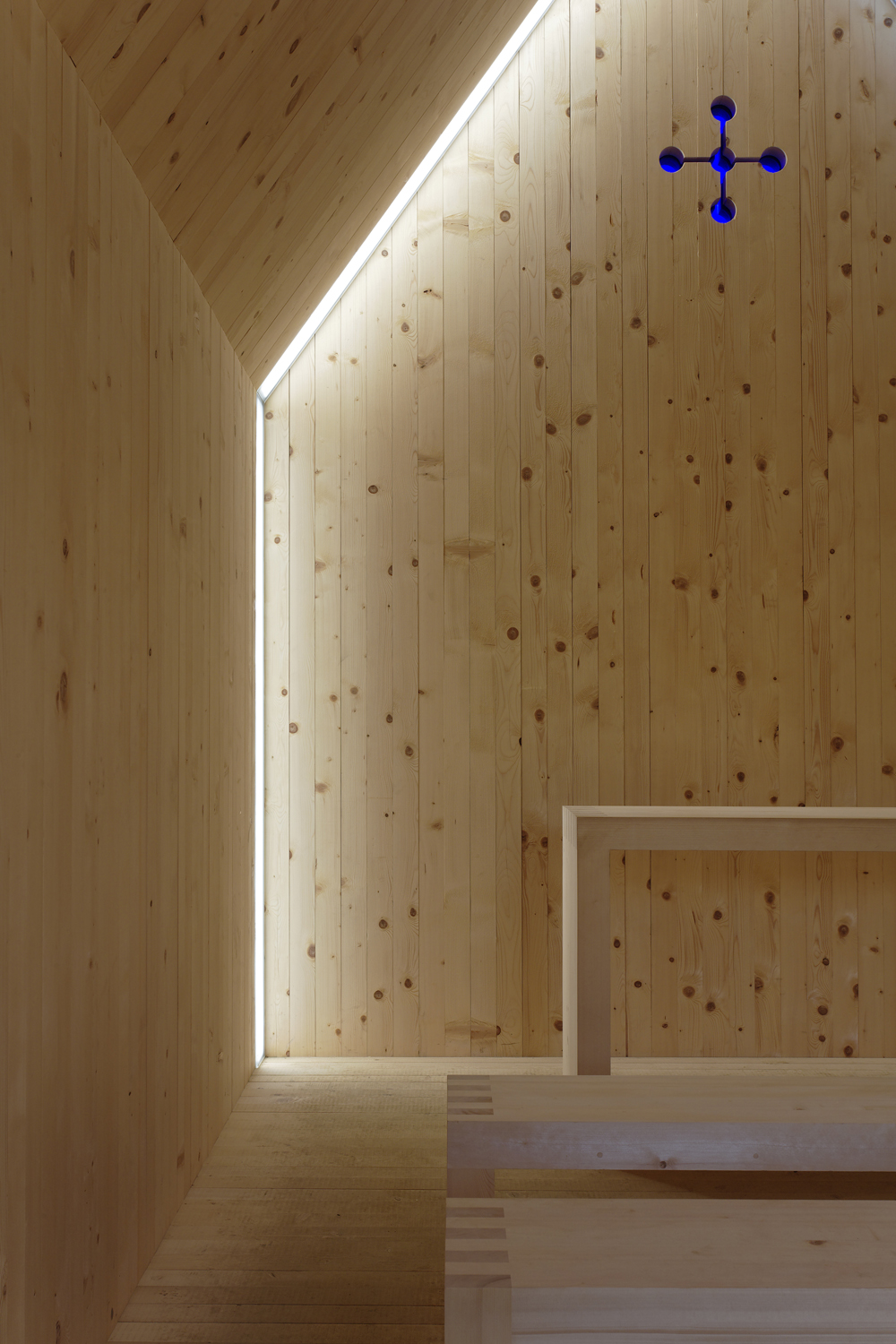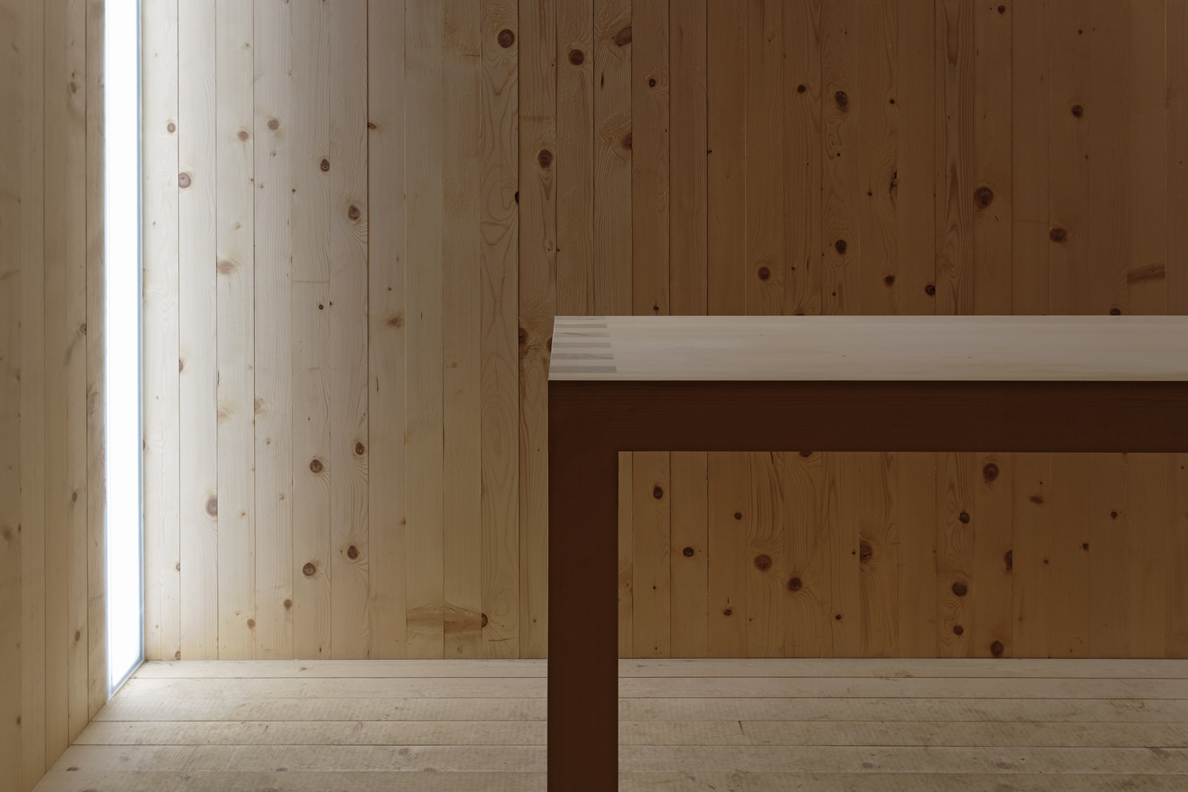Mountain chapel Niedere Alp
The chapel occupies a grassy, gently sloping hilltop between two walking trails, at the threshold separating cultivated land from the untouched Alpine mountainscape. The entrance is approached from the northern trail, taking in the dramatic views. Oriented clearly into the surrounding hillside as it steeply falls away, the chapel stands as a sanctum. Entering the chapel means leaving solid ground and ascending into the wooden vessel. The space is insular and silent, composed of a single material. Light filters in through a slot of frosted glass, permanently connecting the chapel interior to daylight and the seasons. This glass element sits flush in the wall, both internally and externally, so the altar appears to stand independently of the nave. A decorative opening above the entrance protectively houses the bell, while the nave is crowned by a cross-shaped window. A single profile is the basis for the chapel’s structure of interwoven timber beams. Standing shoulder to shoulder, the profiles form wall, roof and floor.
Design Team: Andreas Cukrowicz, Anton Nachbaur-Sturm, Emanuel Gugele, Christian Schmoelz, Gordian Kley.
Client: Irene und Leo Feuerstein
Competition: 2007, 1st prize
Construction: October 2008
Fotos: Hanspeter Schiess für cukrowicz nachbaur architekten


