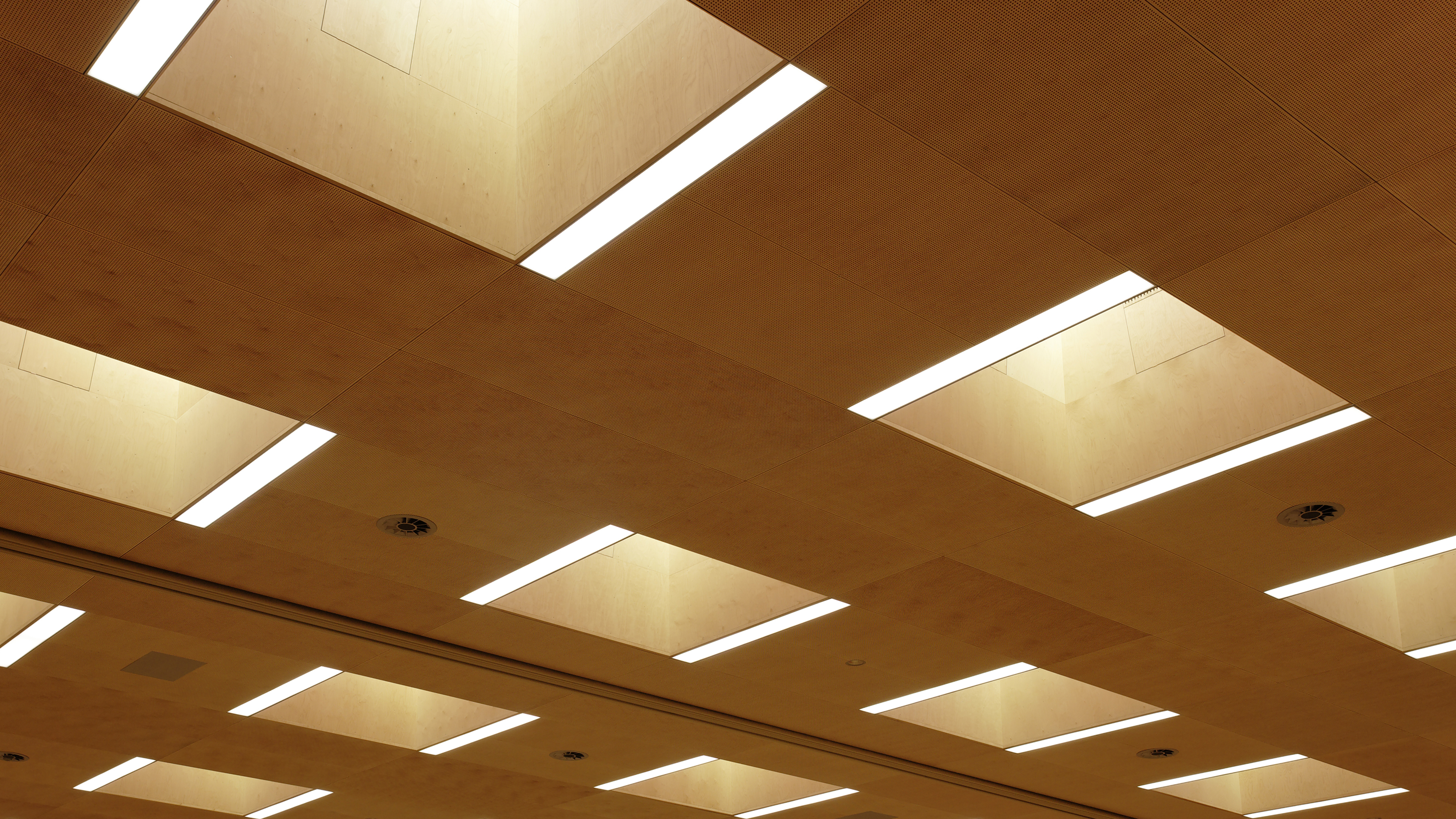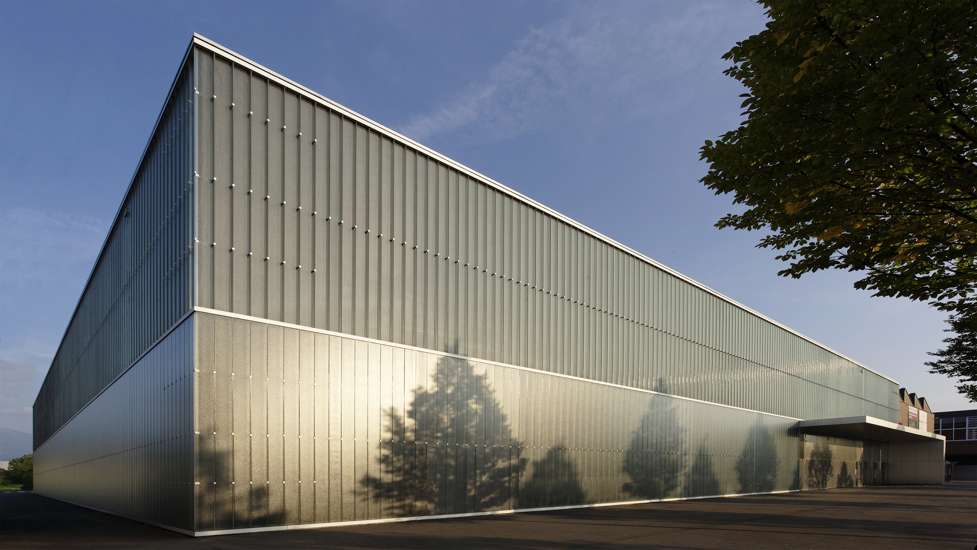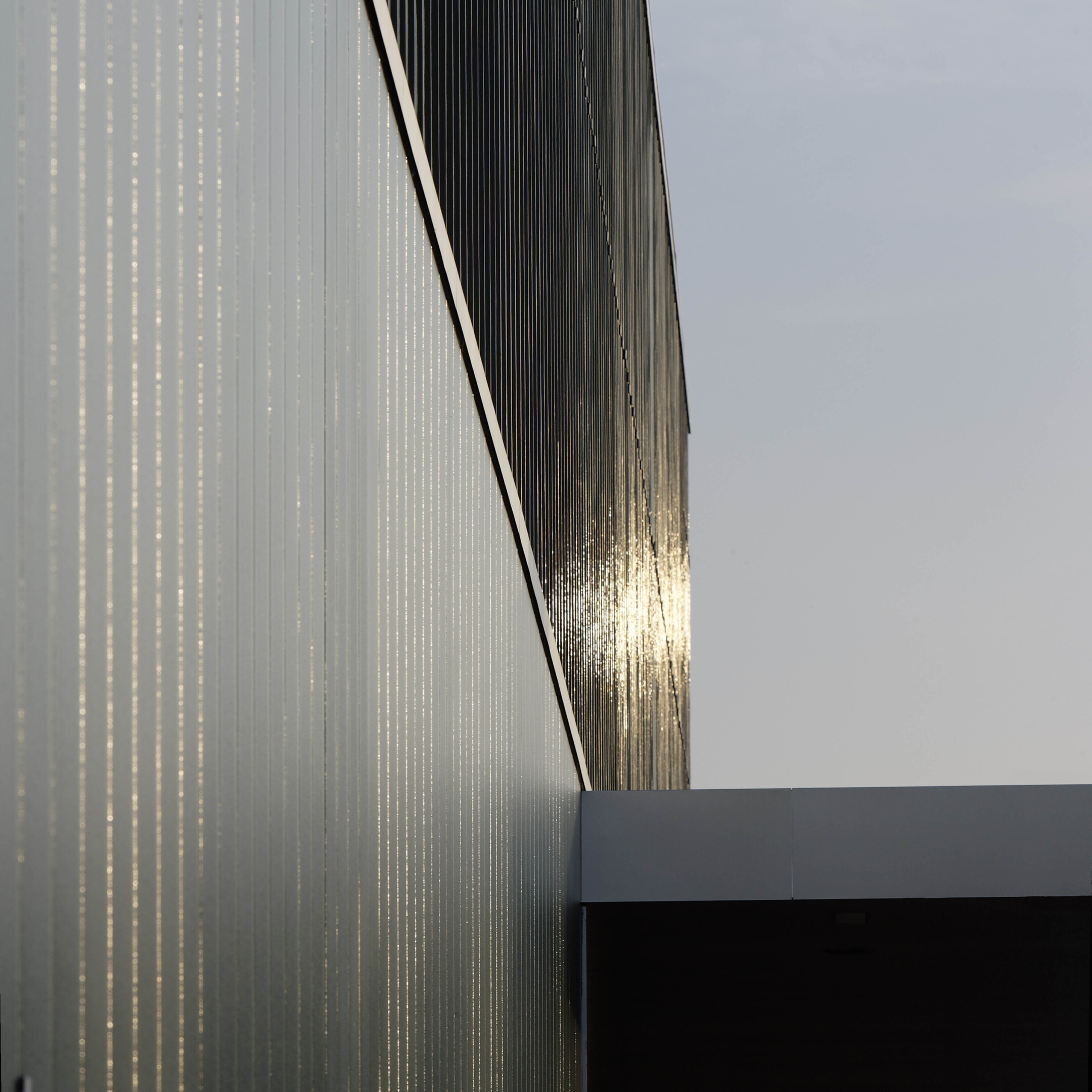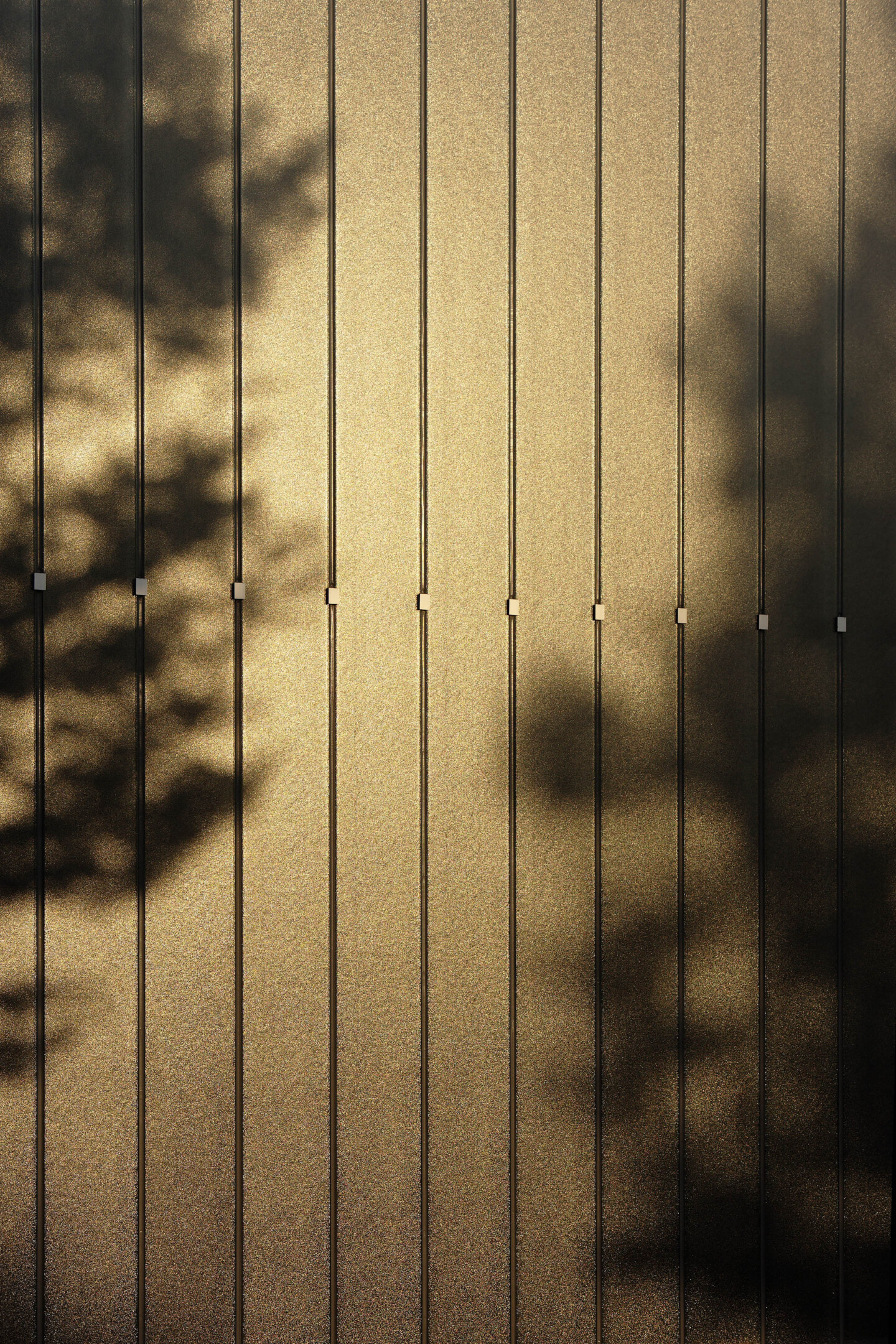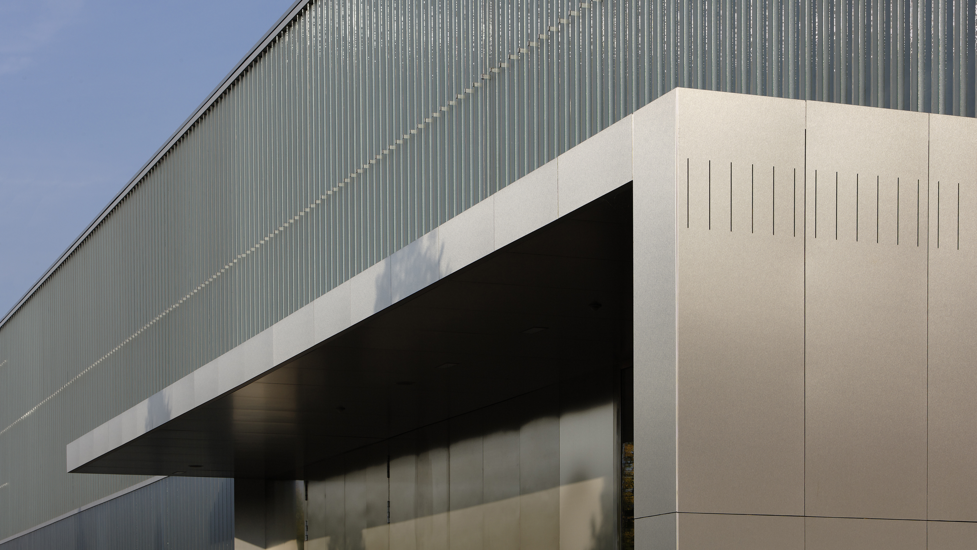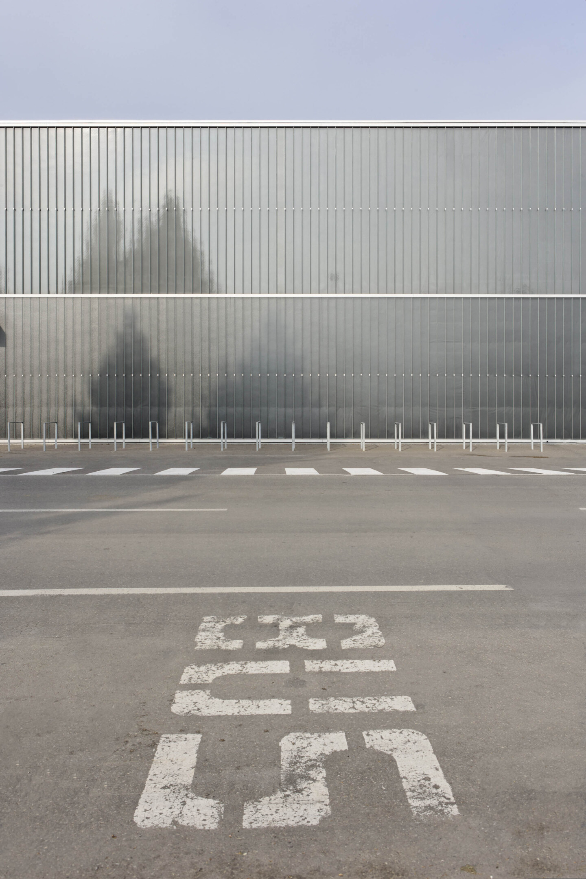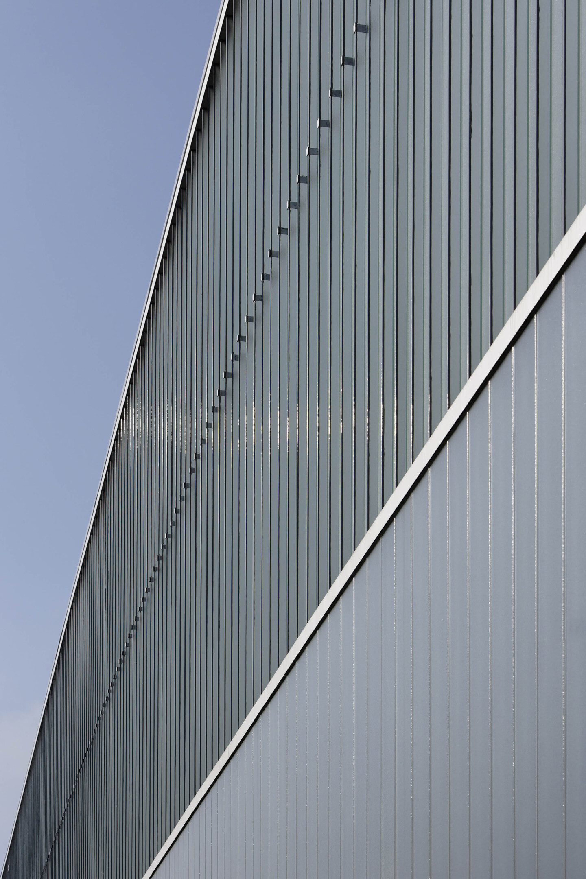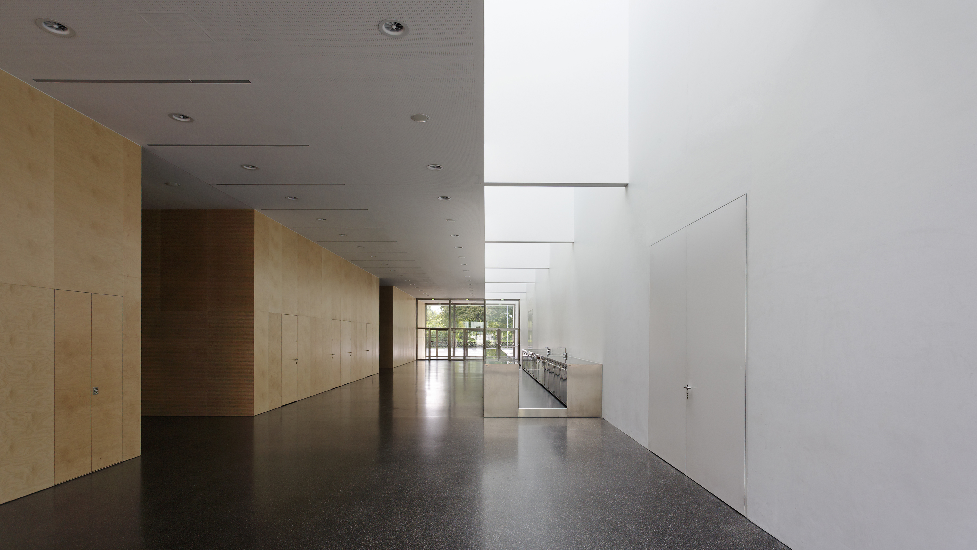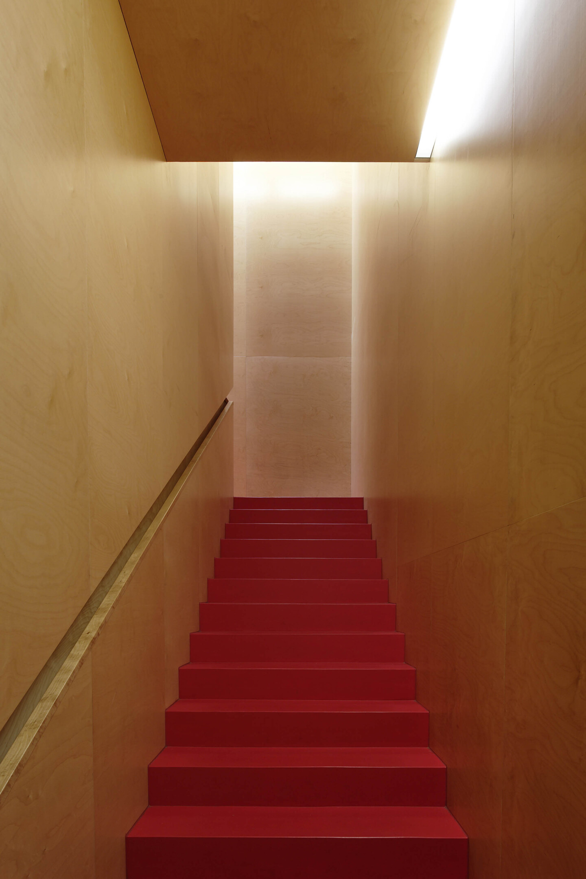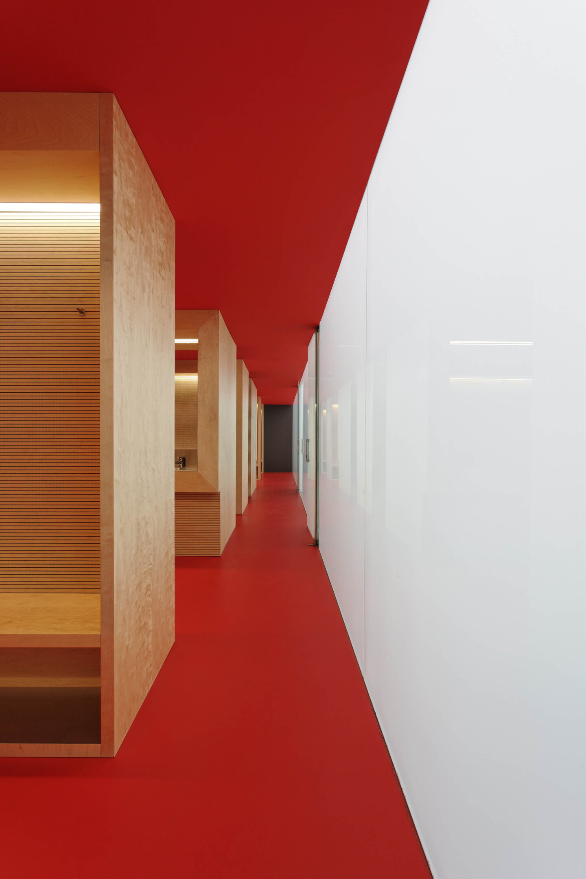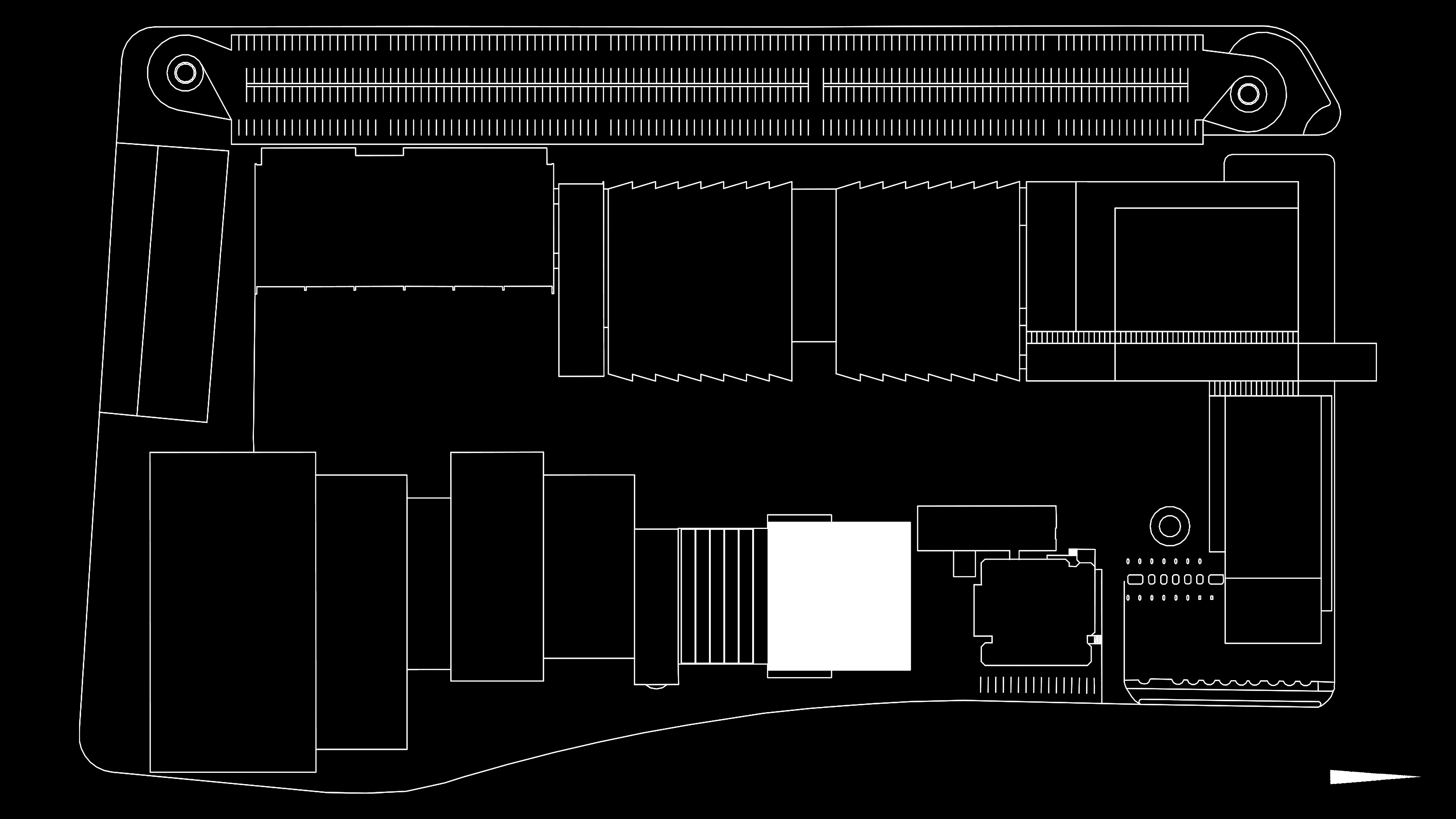Dornbirn Sports Hall
The new fair and sports hall is designed as a multifunctional hall. The foyer serves as a link between Messestrasse and the outdoors fair area as well as between the two adjacent halls. It is lighted generously by skylights. The service zone containing the appliance rooms and the sanitary rooms forms a spatial separation of the foyer and the sports hall. The design and the placement of the retractable tribunes are optimized. The variable paneling at the exterior wall ensures the flush alignment of the tribunes with the wall in both positions and hence a compact interior space. All the parts of the hall are lit by generous skylights. The wardrobes and sanitary rooms are situated in the upper floor and receive natural light from the skylight of the entrance hall by wall glazing of matted glass. The cladding and acoustic panels are made from robust birch plywood. The industrial type profile glass facade reflects the character of this urban area. By flipping the orientation of the profiles a horizontal structuring of the facade is achieved as the two bands of profile glass refract and reflect light differently.
Design Team: Stefan Abbrederis [PL], Martin Ladinger, Volha Kachan, Thomas Marte, Andreas Cukrowicz, Anton Nachbaur-Sturm.
Client: Stadt Dornbirn
Competition: 2005, 1st prize
Construction: 2007
Photos: Hanspeter Schiess for cukrowicz nachbaur architekten

