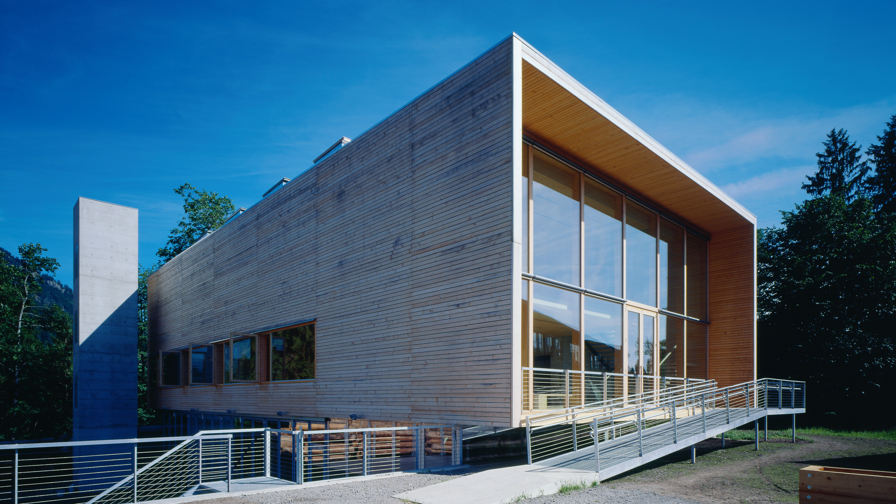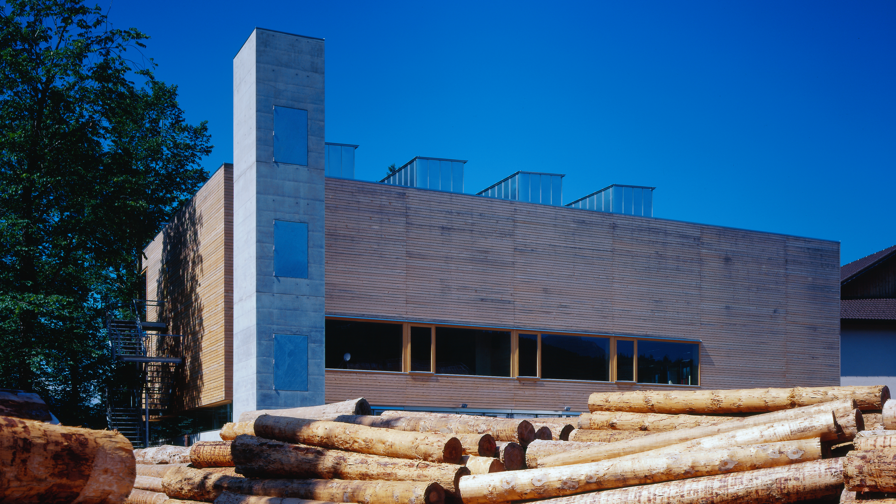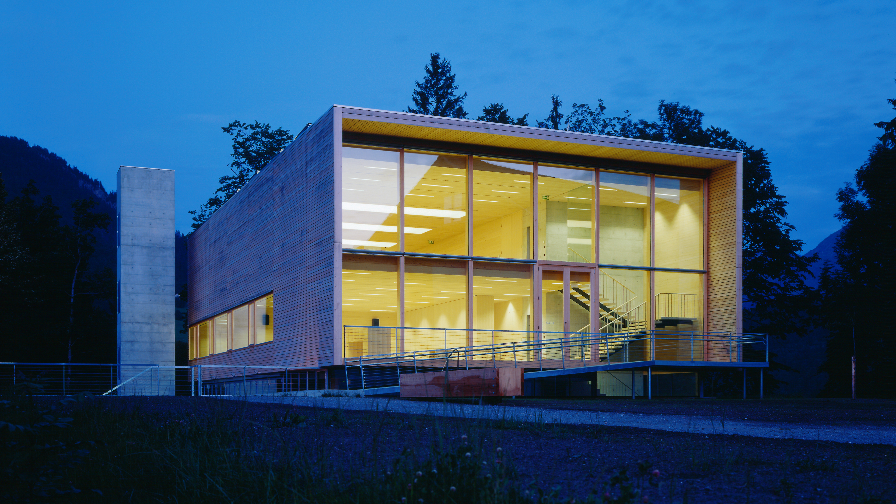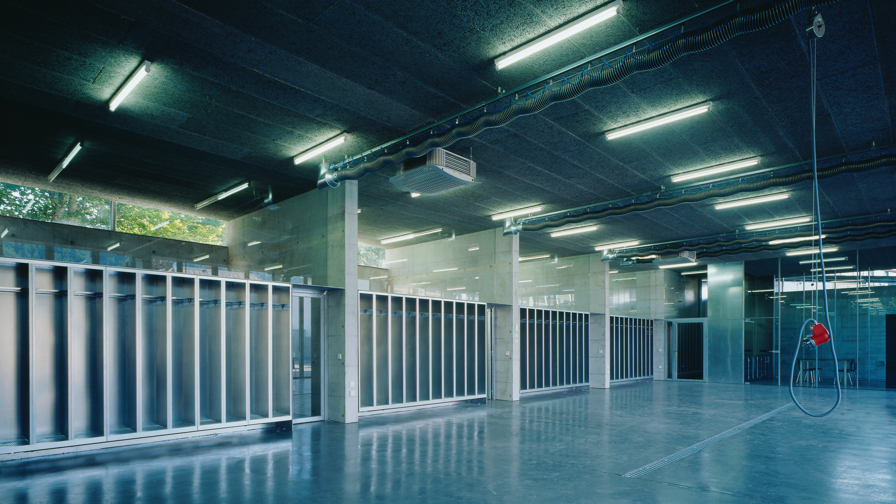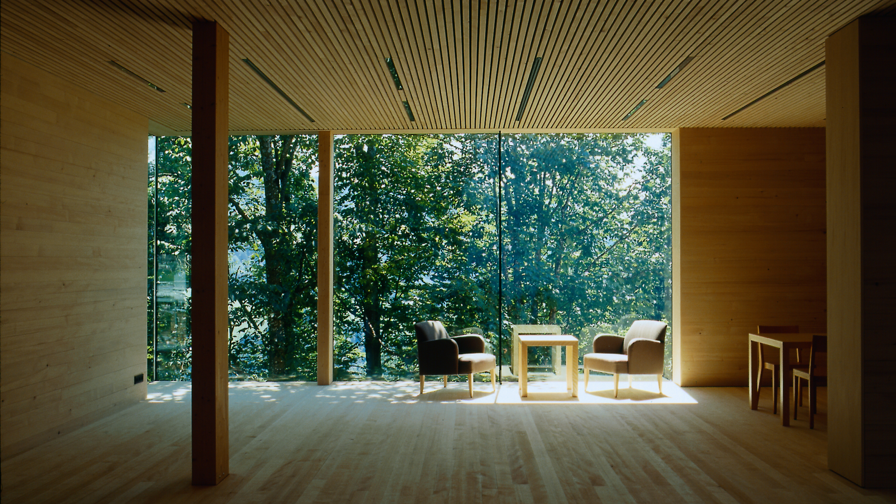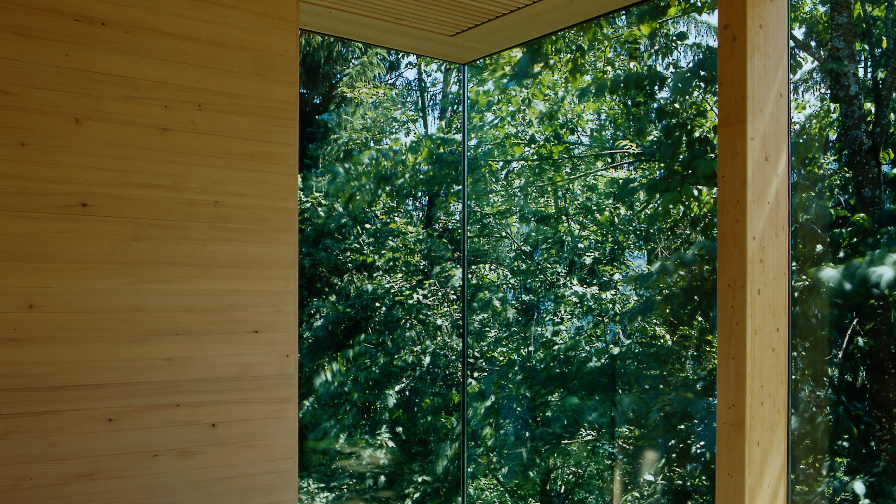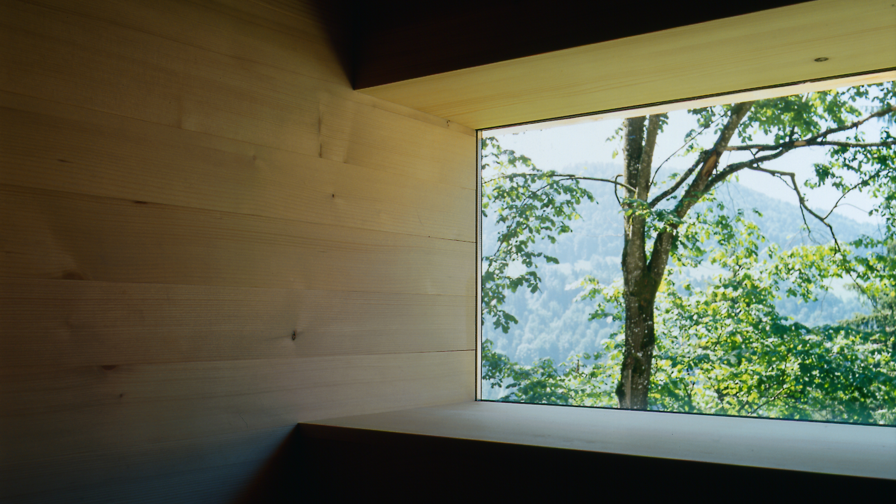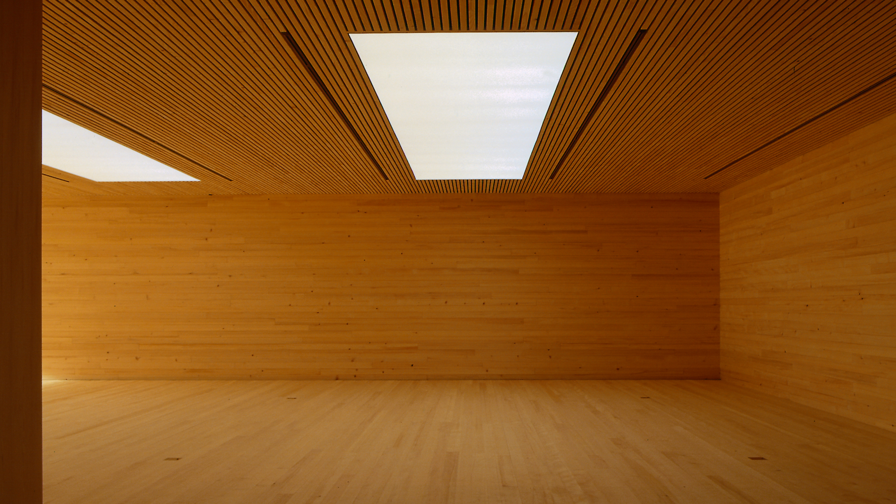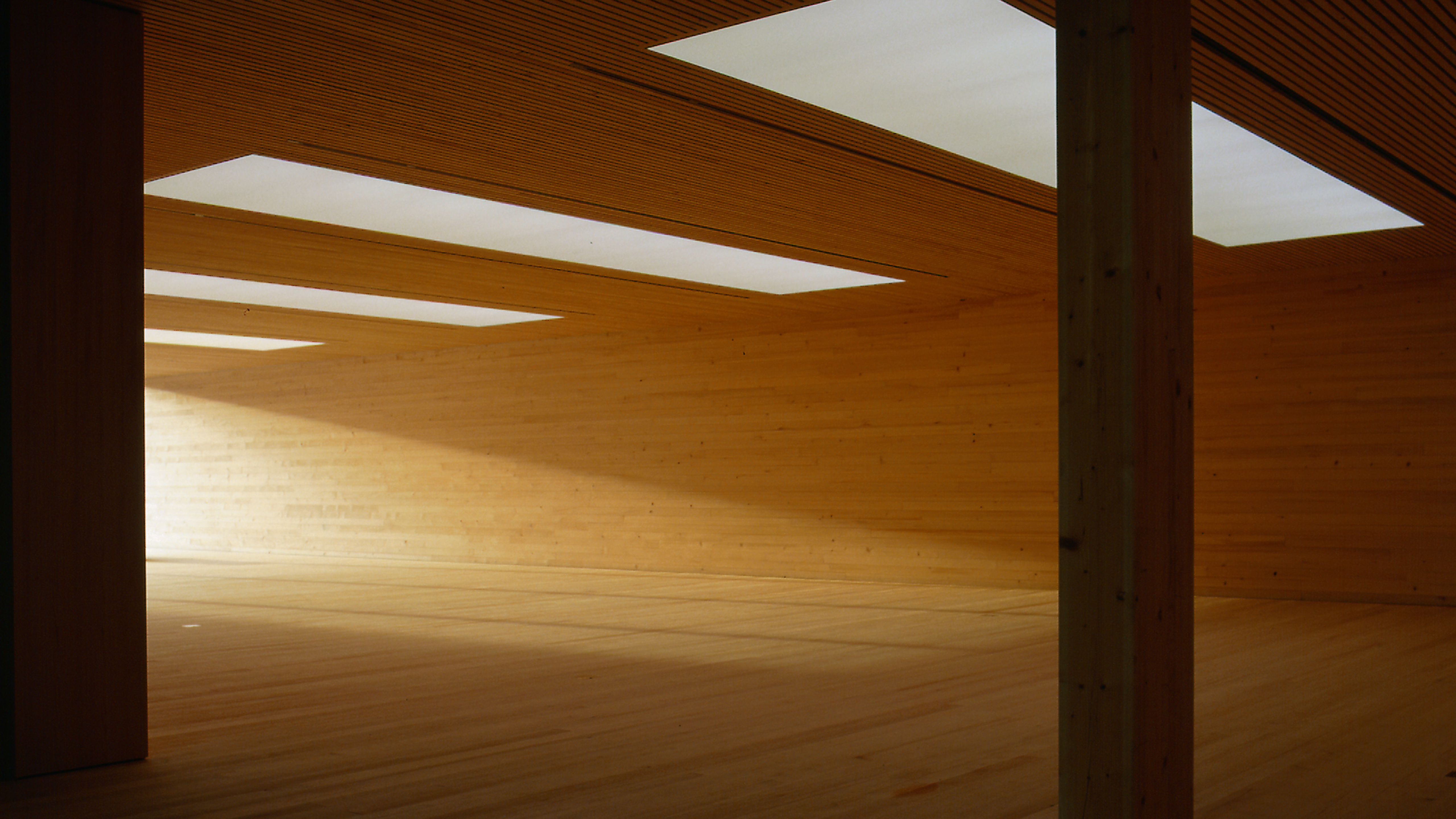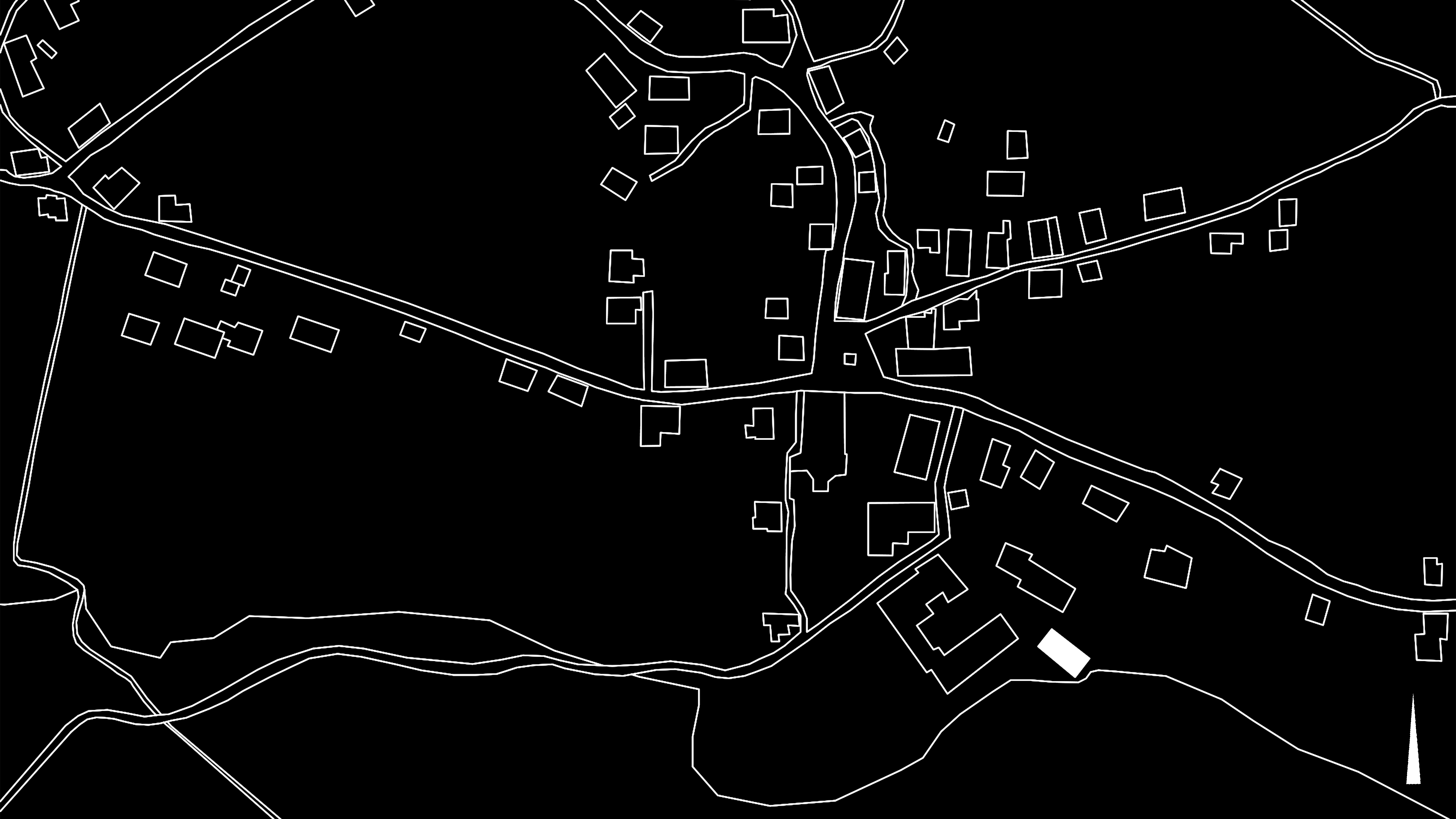Hittisau Firestation/ Culture House
The property for the new fire department house and cultural center is situated next to the forest at the outermost edge of a slope plunging down to the Subersach on the area of a former gravel pit. The unusual, however, in a rather small village structure reasonable, combination of different functions in one building is picked out as a central theme in the draft. While the fire department house is adjusted to the slightly rising landscape and aligned with the main street, the cultural center appears to float as a wood cuboid above the fire department house and opens over a large glass front to the village center. The separation of the two functional areas by different arrangements is strengthened by a radical material concept. The materials used for the fire department house are concrete, galvanized steel and glass. For the cultural center, untreated domestic white fir is used exclusively for the walls, ceilings and floors in accordance with the regional building tradition. The exhibition rooms are perfectly performed by Hittisau Women´s Museum.
Design Team: Andreas Cukrowicz, Anton Nachbaur-Sturm, Siegfried Waeger.
Kunst und Bau: Gerold Amann
Client: Gemeinde Hittisau
Competition: 1998 1st prize
Construction: 1998 – 2000
Photos: Hanspeter Schiess for cukrowicz nachbaur architekten

