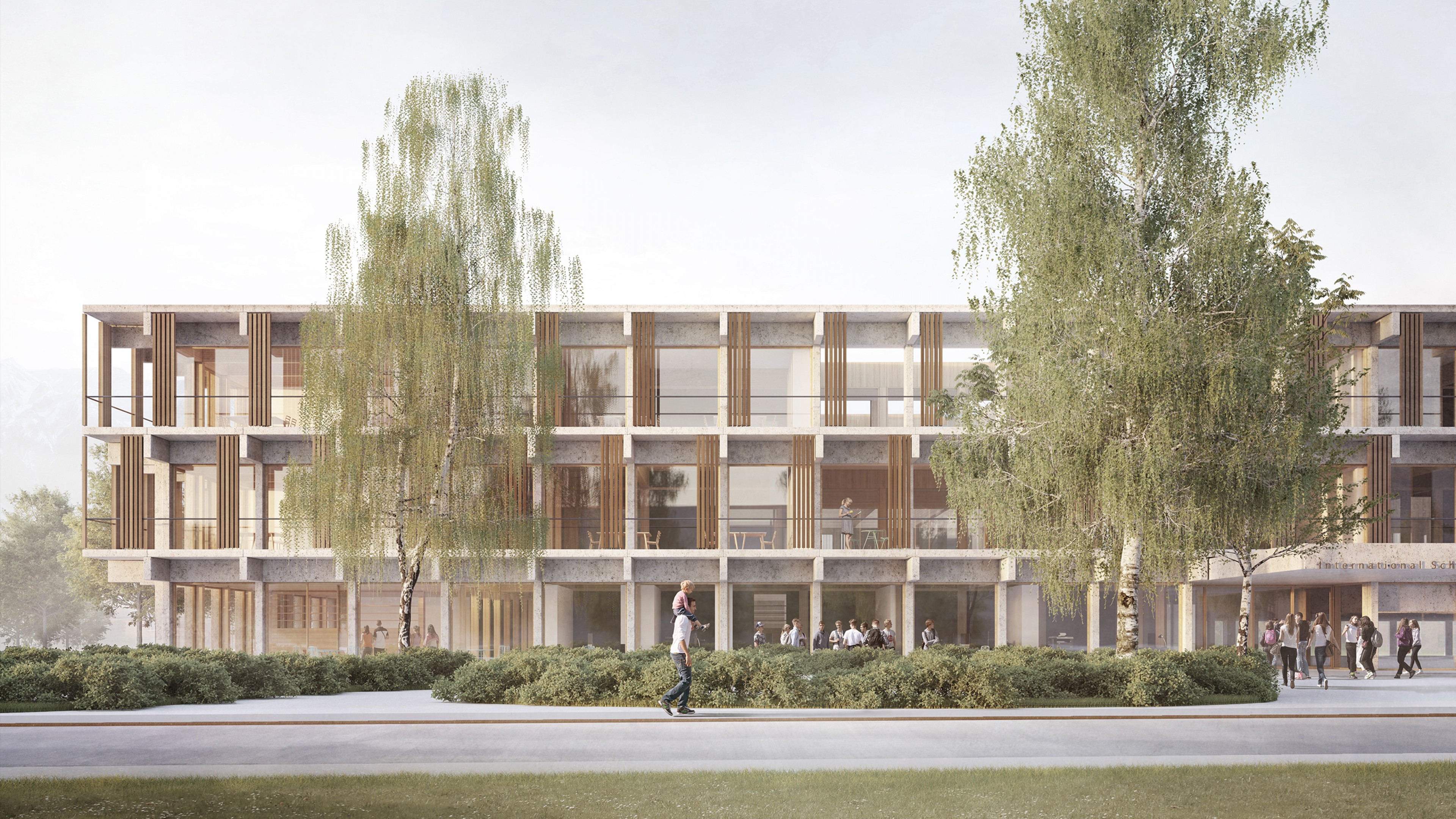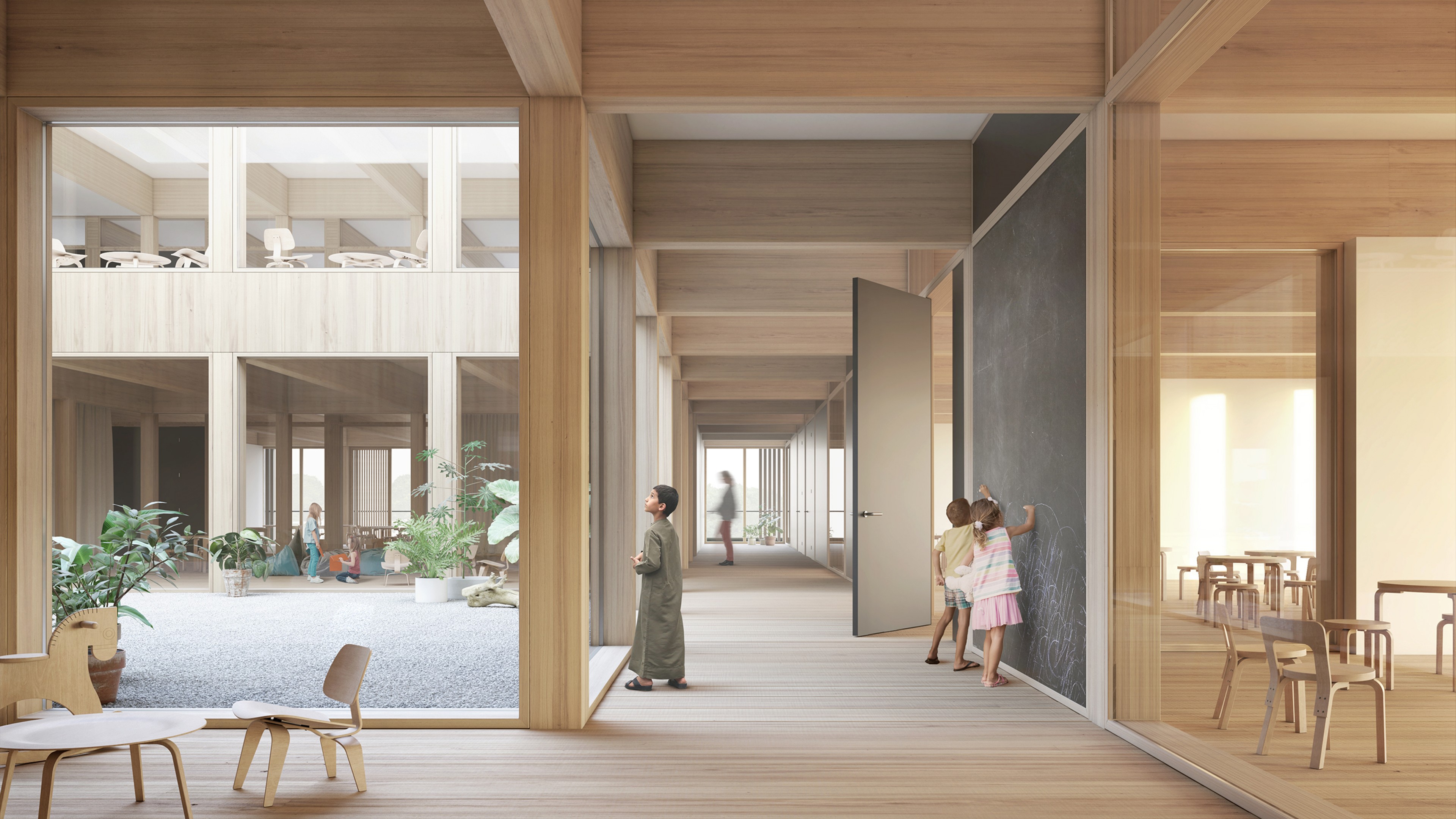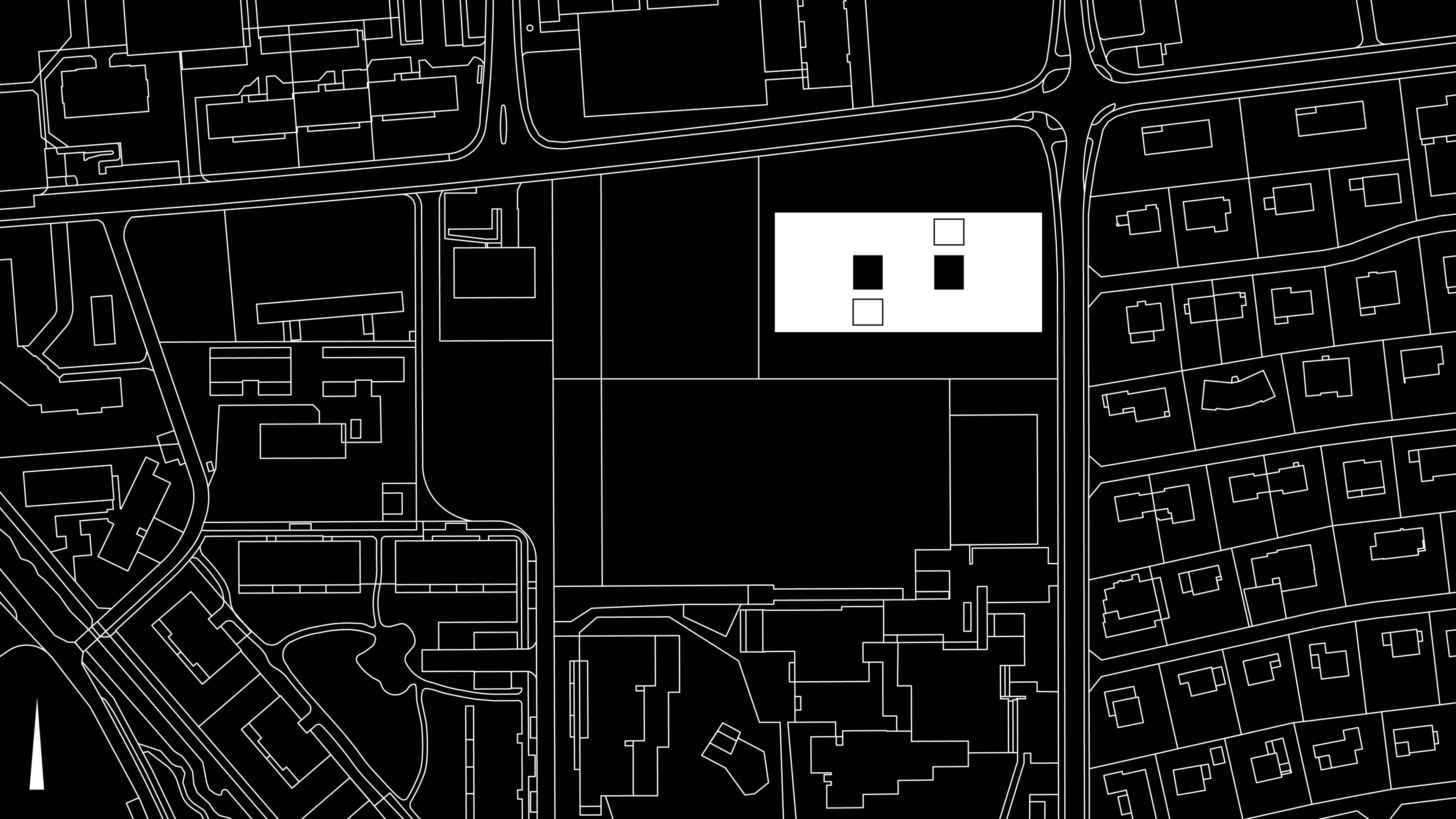International School Rheintal Buchs
Surrounded by a heterogeneous mix of various educational buildings, of large residential buildings as well as of very small-scale developments, our project acts as a restrained and identity-giving structure. The new school integrates itself into these surroundings in a concise and self-confident, strong and independent, reserved and natural way. It mediates between the different scales of the location, without conflicting with them – rather forming a new, distinctive place. The new school is generously proportioned, with an open structure which can be used in a neutral and flexible way. The concept is based on a clear framework which, with a repetitive structural rhythm, allows for a high degree of flexibility and makes it fit for the future. If one looks at how the floor plan is configured, one is reminded of carpet-like patterns. Interconnected structures, links and combinations, open and closed zones, air spaces and atriums, balconies and outdoor terraces, as differentiated places, not only form the structural parameters, they also form the basis for future uses: for learning and working in the most diverse constellations, for new communities and creative networking, for new social worlds. The conception of all functions under one roof supports the idea of community. A zone running around the school’s circumference forms the flowing transition between inside and outside and offers great added value: in addition to the balcony, gallery and escape route, it is a valuable extension of space, it offers protection from the elements, and in addition it offers inherent advantages in the cleaning and maintenance of the building. Despite its great compactness, the new school building appears as a generous translucent structure. Different spatial qualities develop individual atmospheres and distinctive locations. These qualities are supported by a sustainable and sensual construction and material concept mainly made of the renewable raw material wood.
Design Team: Tobias Schnell [PL], Kemal Cansiz, Andreas Cukrowicz, Anton Nachbaur-Sturm.
In cooperation with merz kley partner AG Altenrhein, Baubüro Hollenstein Brandschutz Zuzwil, Richard Widmer Haustechnikkonzepte GmbH Wil, Martin Stocker Modelmaking Hohenems.
Visualisations: Sonaar Innsbruck
Landscape: Vogt Landscape Architects AG Zürich
Client: International School Rheintal Buch
Competition: 2020, 2nd prize



