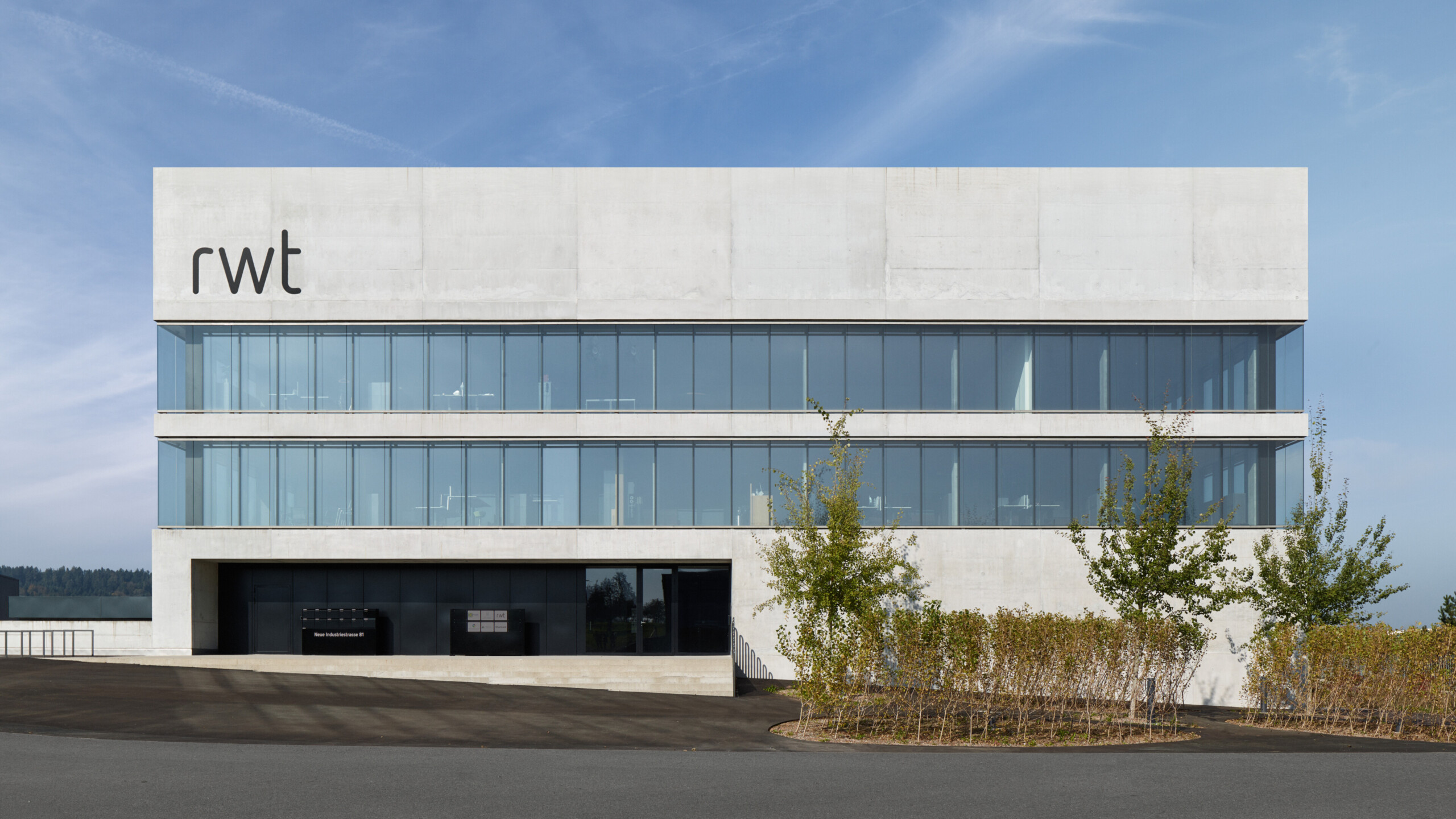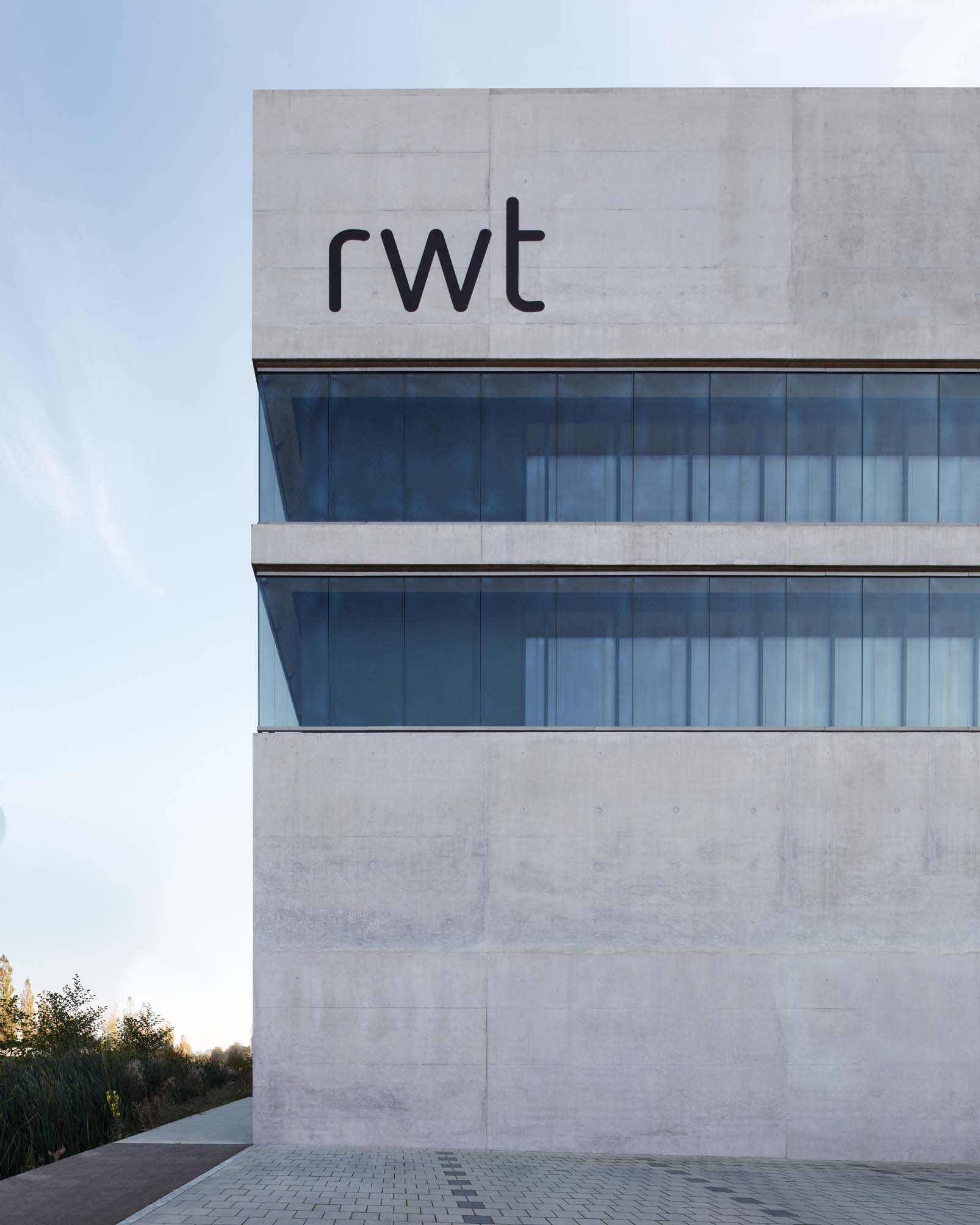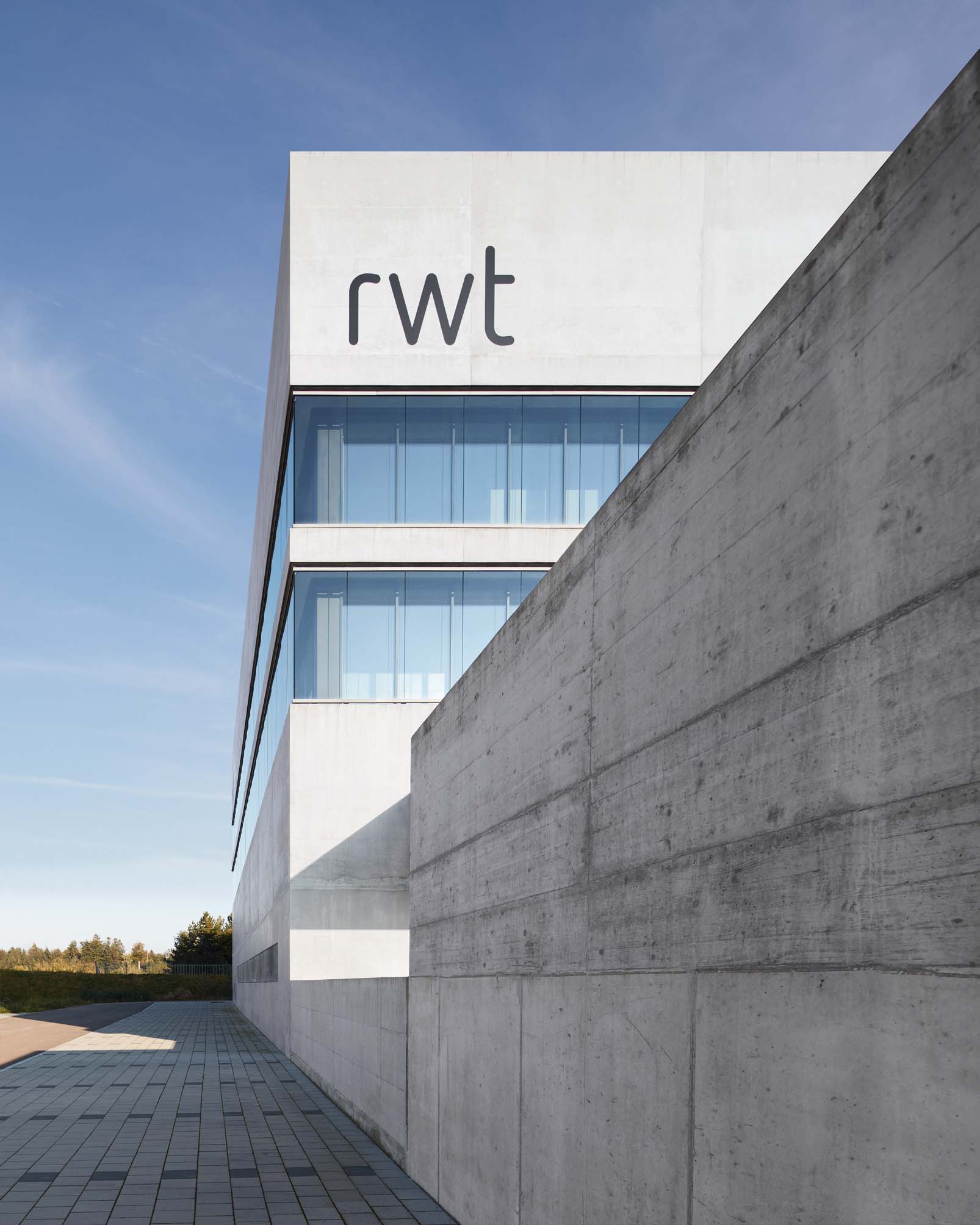RWT Depot and Office Building
The site for this project straddles the threatened boundary between the natural realm, characterised by open orchards and gently sloped terrain, and the man-made realm, here populated by exceptionally large industrial installations and a major transport node where trains, cars and trucks intersect. Governed by such complex conditions, the site occupies sunken, sloping ground south-west of an elevated crossing for two important thoroughfares: Industriestrasse and Zwizachstrasse. The project idea uses single-point volumes with a space-defining character, based on the principle of a clear separation of functions and a strong presence. Using the tricky topography to its advantage, the new building is divided vertically into two areas, with logic and clarity dictating the placement of functions within. A solid plinth area embedded in the rising ground accommodates all depot operations, including a warehouse and workshops. This plinth is the base for a rectilinear volume containing multipurpose offices and tertiary areas, spread across three floors encircling a central courtyard. The straightforward assimilation into the site, the restrained appearance and the durable material palette speak of competence and security; they embody the infrastructure provider’s philosophy and give it an architectural expression.
Project Team: Martin Ladinger [PL], Miriam Perez Morel, Michael Abt, Johanna Brunner, Theresa Hölz, Lukas Vögel, Andreas Cukrowicz, Anton Nachbaur-Sturm.
Design Team: Martin Ladinger, Tobias Beyrer, Andreas Cukrowicz, Anton Nachbaur-Sturm.
In cooperaton with Merz Kley Partner AG Bauingenieure Altenrhein, GMI Peter Messner Haustechnik Dornbirn.
Landscape: Sima Breer Landschaftsarchitektur Winterthur
Client: rwt Regionalwerk Toggenburg AG, Kirchberg CH
Competition: 2016, 1st prize
Construction 2018 – 2019
Photos: Adolf Bereuter for cukrowicz nachbaur architekten








