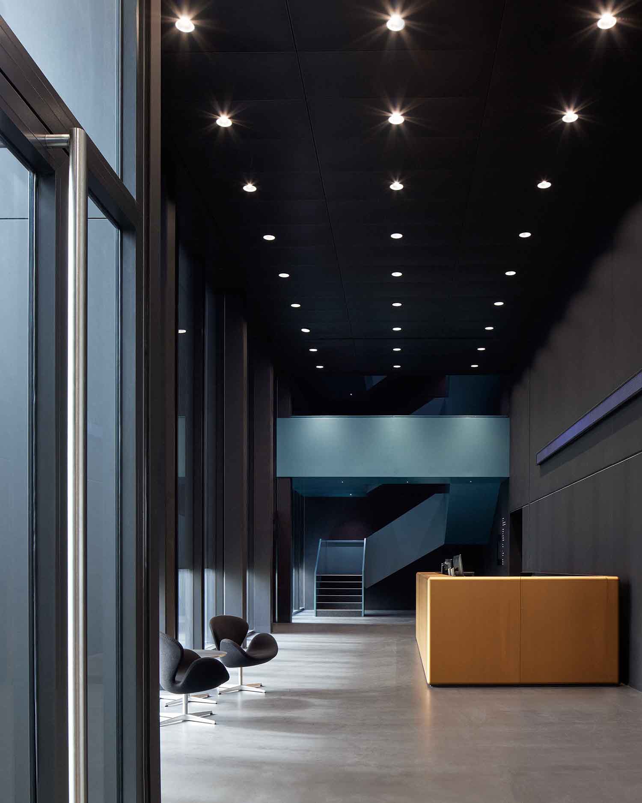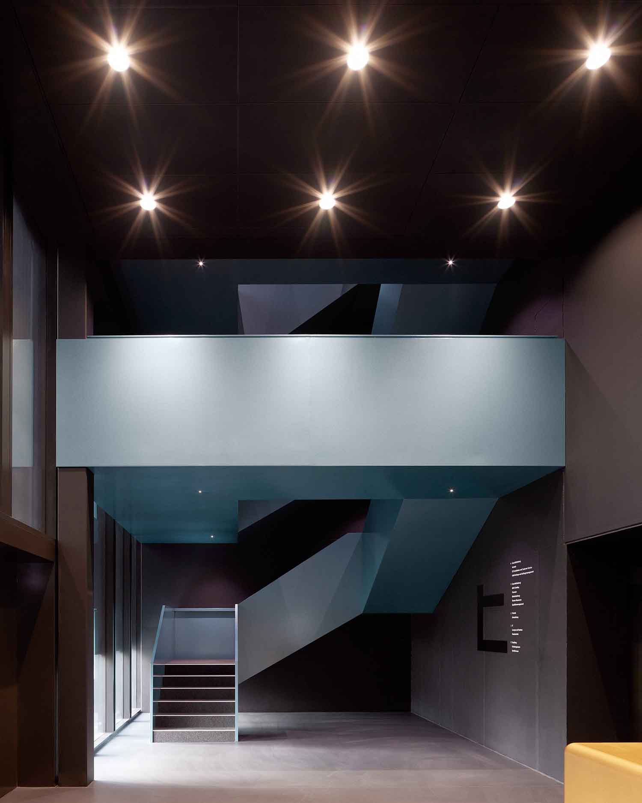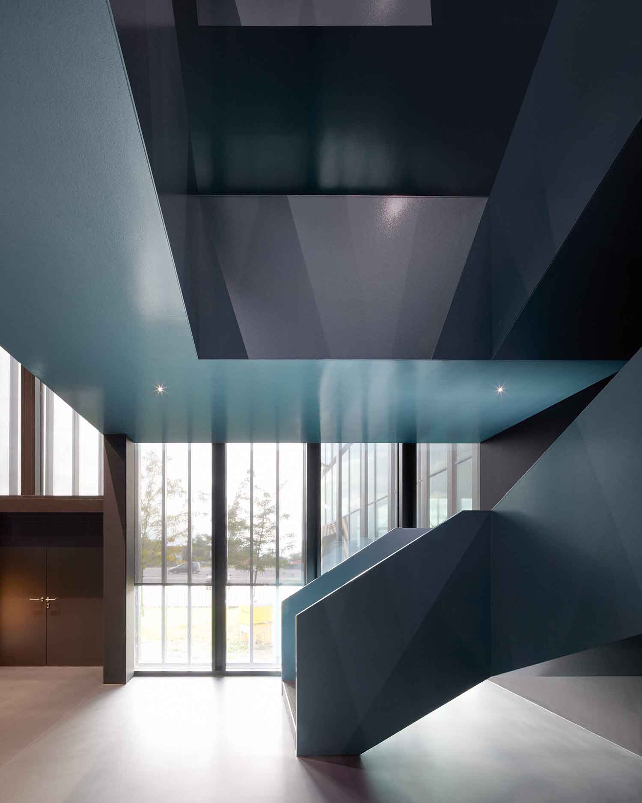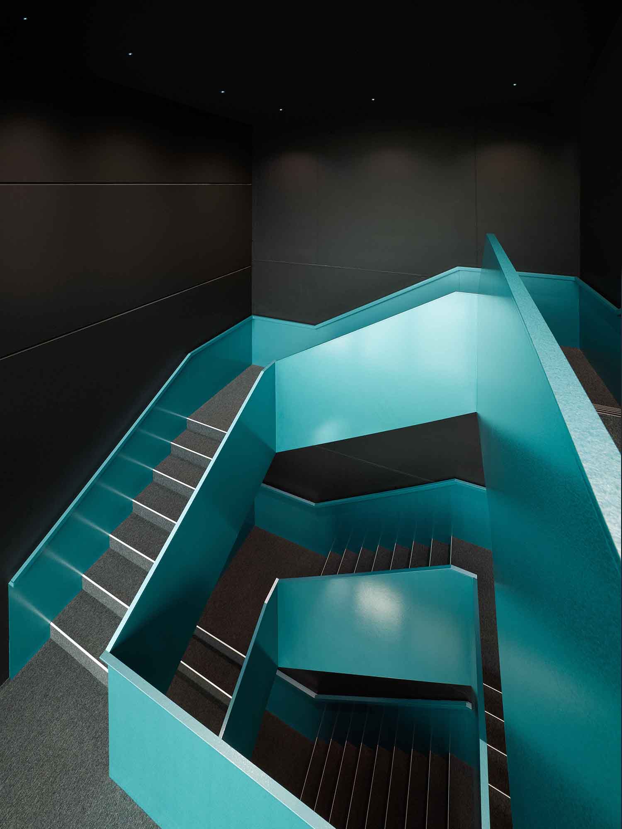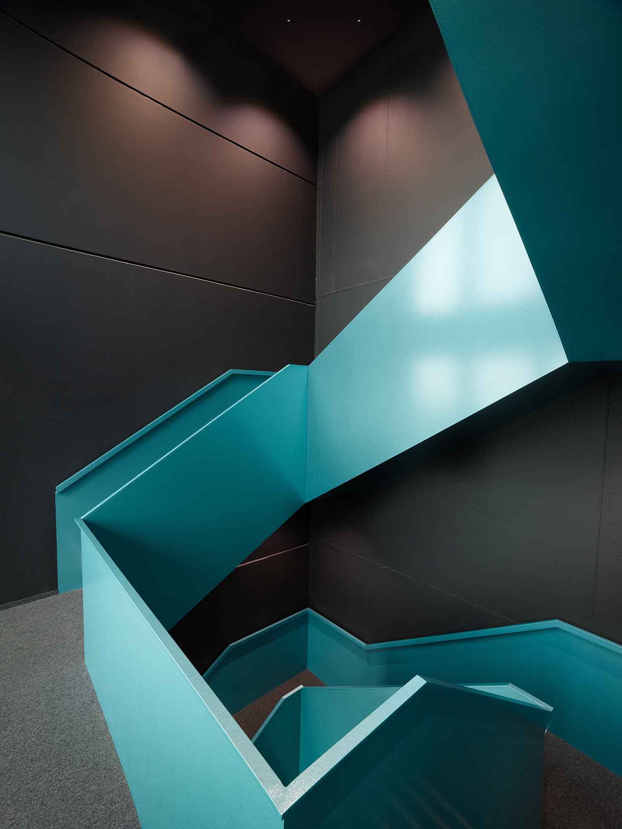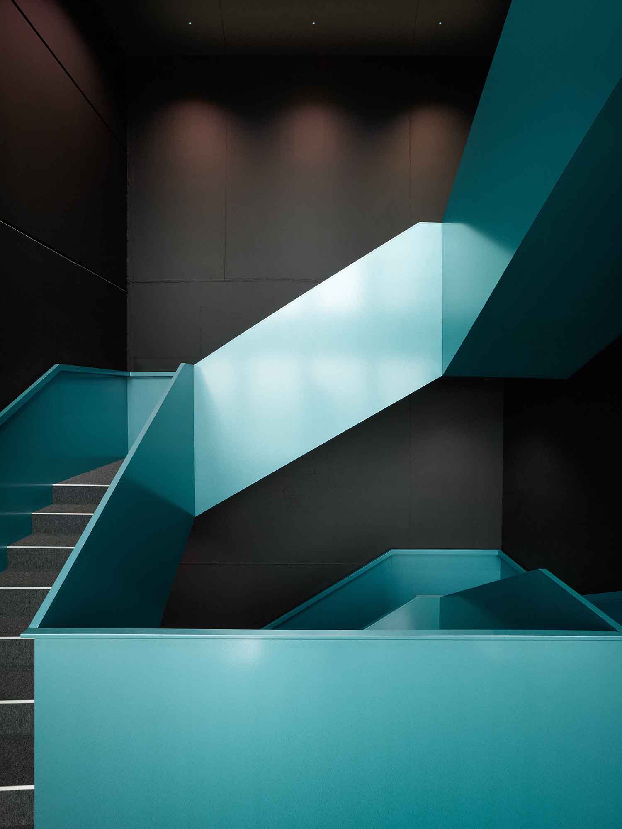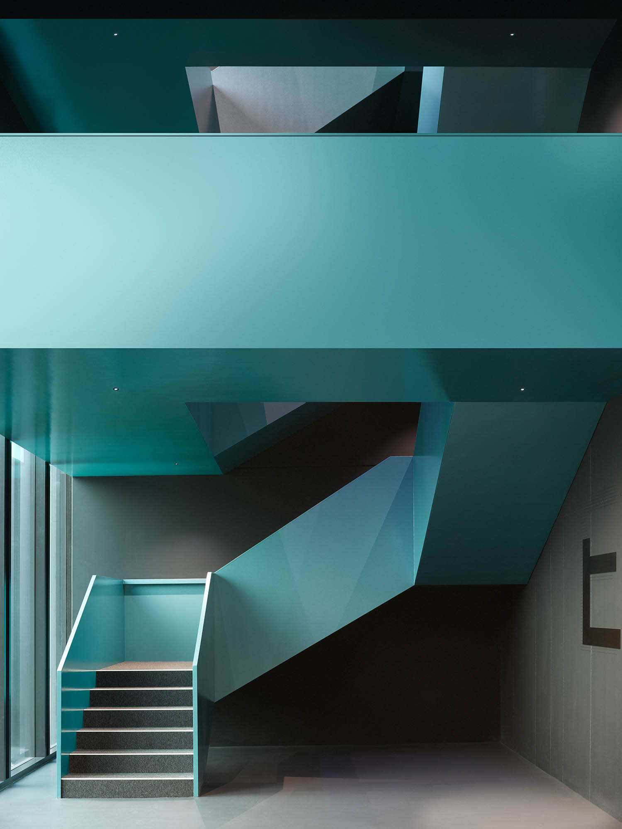Headquarters Schelling Anlagenbau Schwarzach
Schelling Anlagenbau was founded in 1917 and has since grown into a world leader in the field of fully automated sawing equipment for timber, plastic and metal. The company’s current premises is a complex of heterogeneous warehouses which has developed over decades. After the demolition of the former administration building and an old workshop, a new six-storey headquarters will rise from a central position among the various industrial halls. The assertive, self-confident impression left by the building’s height and clear form will contribute to the company’s new identity. Metal and glass in the façade define the building’s appearance. A composition of various frame elements subdivides the volume in two: a base connected to the warehouses, and a three-storey crown housing the office areas. The façade’s design is conceived as Schelling Anlagenbau’s interface with the world of architecture, subtly translating their products’ potential into tangible architectural elements. A courtyard within the volume brings light deep into the office areas. Short distances between the construction department and the warehouses guarantee the efficient daily operation of the company.
Project Team: Michael Abt [PL], Gregor Benz, Theresa Hölz, Andreas Cukrowicz, Anton Nachbaur-Sturm.
Design Team: Andreas Cukrowicz, Anton Nachbaur-Sturm, Martin Ladinger, Michael Mayer, Gregor Benz, Alexander Lukas.
Signage: Sigi Ramoser, sägenvier Dornbirn
Client: Schelling Anlagenbau GmbH, Schwarzach
Building Manager: i+R Industrie- und Gewerbebau GmbH, Lauterach
Conception: 2015
Construction: 2017 – 2018
Photos: Adolf Bereuter for cukrowicz nachbaur architekten


