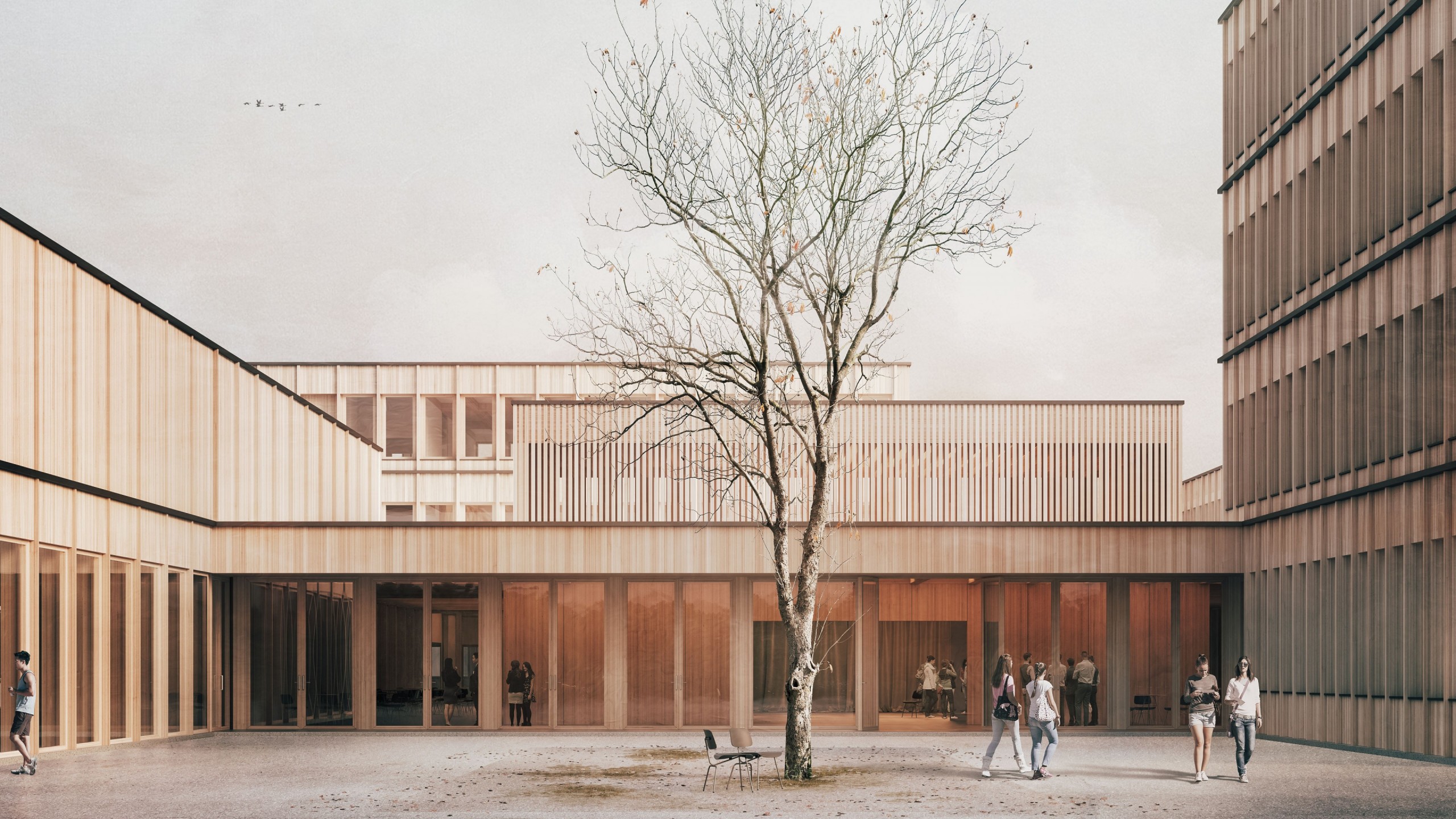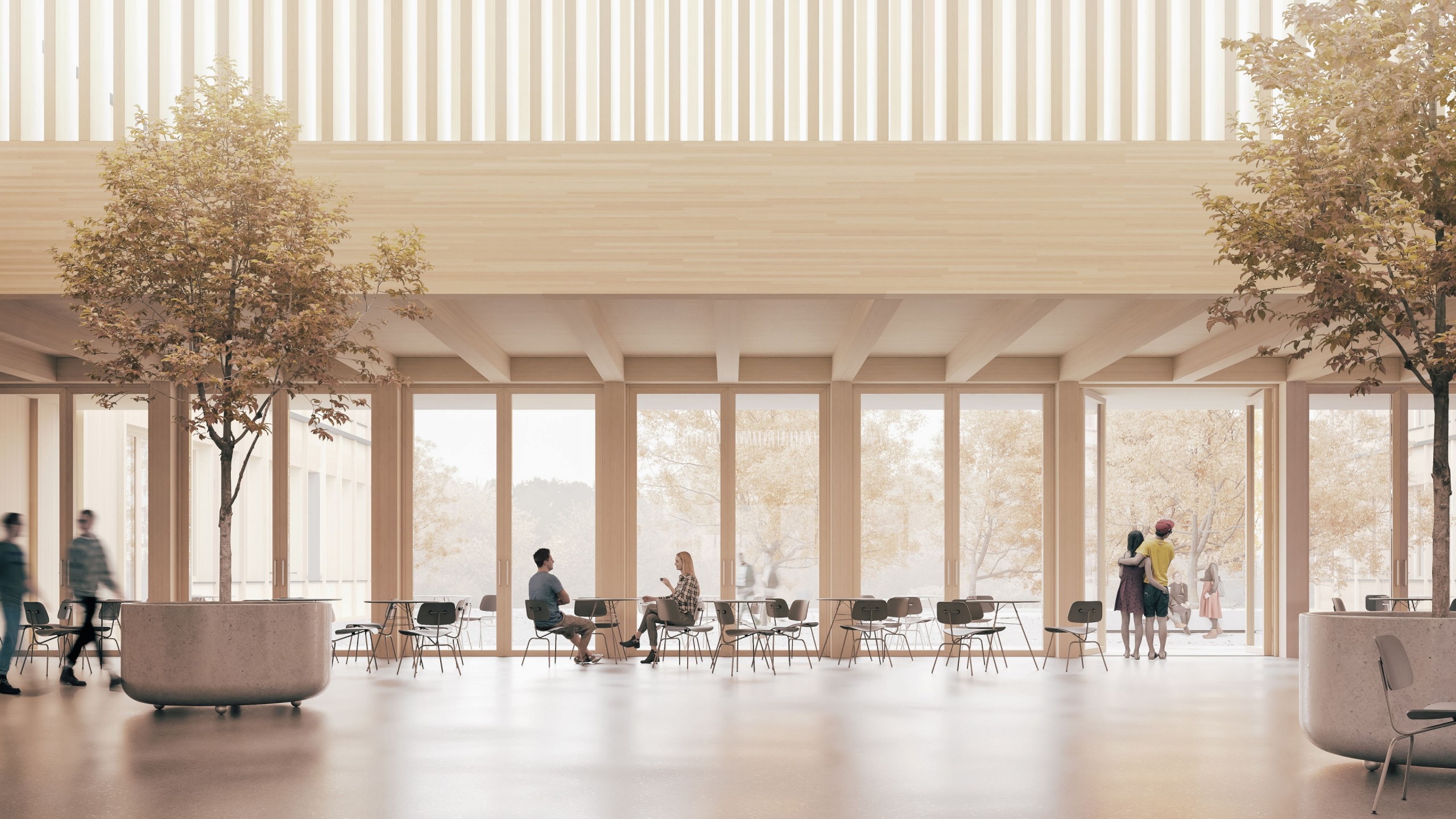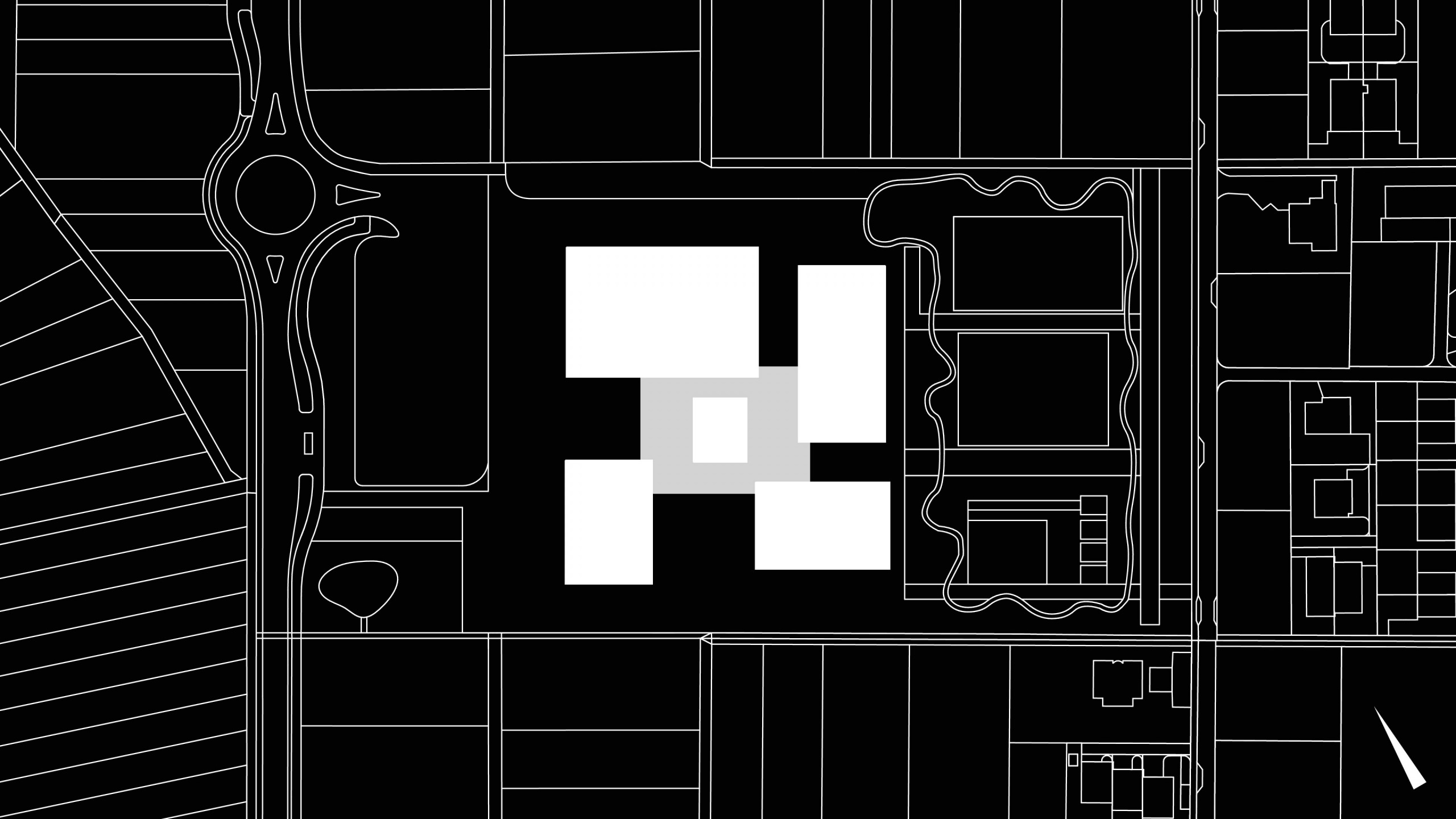School Center Unterland II Ruggell
In the south of Ruggell, directly on the border with Gamprin, a new school campus is to be developed. Located away from the surrounding, small-scale residential buildings, our project uses a height-staggered and compressed building composition that follows the idea of a small village: buildings grouped around a common centre. Concise and self-confident, strong and independent, restrained and natural: an independent typology and an unmistakable, charismatic new place. Yet it remains a structure that resonates with its surroundings, adapts to their character and partly also their form, and in this way does justice to the scale of the site while organising the large building mass and clearly expressing the character of a school complex. The brief is complex, regulating not only the individual school types and functions, but also the various room schedules, different sizes of the rooms, and how they all interrelate. The solution is simple and understated, relaxed and flexible for later changes, relocations and extensions. The individual areas of each school and teaching unit are combined thematically and spatially into a building of their own; each house has its own address, its own character and its own identity. Each house is individually recognisable and has its own personality. Like four friends, the houses stand in a circle and hold together. Their positioning defines a focal point, a village square, a common centre represented by the entrance hall and assembly hall. The new school is a generous form, an open structure that can be used neutrally and flexibly. The concept is based on a clear framework which, with a regular structural grid, allows a high degree of flexibility and makes it suitable for future evolution. Looking at the floor plan configuration, memories of carpet patterns come to mind. Networked spaces, interlinking and combinations, open and closed zones, courtyards, balconies and outdoor terraces not only form the structural parameters as differentiated places, they also form the basis for the future possibilities of use, for learning and working in the most diverse constellations, for new communities and creative networking, for new social worlds. The concept of grouping around a common centre supports the idea of community. It also becomes easier to orient oneself. The new “learning village” is a place that creates identity, that enables and promotes inclusive learning and play, which makes the building approachable for pupils of different ages, manageable and a second home. The distances between buildings create individual courtyards and flowing spatial sequences, interesting interlocking and good connections to the outdoor space throughout the campus. Different spatial qualities develop individual atmospheres and distinctive places. These qualities are supported by a sustainable and sensual construction and material concept primarily made of the renewable raw material wood.
Project Team: Philipp Schertler [PL], Lena-Katharina Küpper, Gonzalo Cieza Peral, Virginia Amato, Roland Gmeinder, Julian Straub, Lucas Bögelsack, Lion Maul, Andreas Cukrowicz, Anton Nachbaur-Sturm.
Design Team: Tobias Schnell [PL], Matthias Wild, Sofia Kholodkova, Johanna Brunner-Skofic, Johann Quechenberger, Lea Rief, Andreas Cukrowicz, Anton Nachbaur-Sturm.
In cooperation with Baubüro Hollenstein GmbH Zuzwil, Meierhans Partner AG Schwerzenbach, Martin Stocker Modelmaking Hohenems, Visualisations sonaar.
Landscape: Vogt Landschaftsarchitekten AG Zürich
Client: Liechtenstein, represented the Government of the Principality of Liechtenstein, Vaduz
Competition: 2021, 1st prize
Construction 2022 – 2026




