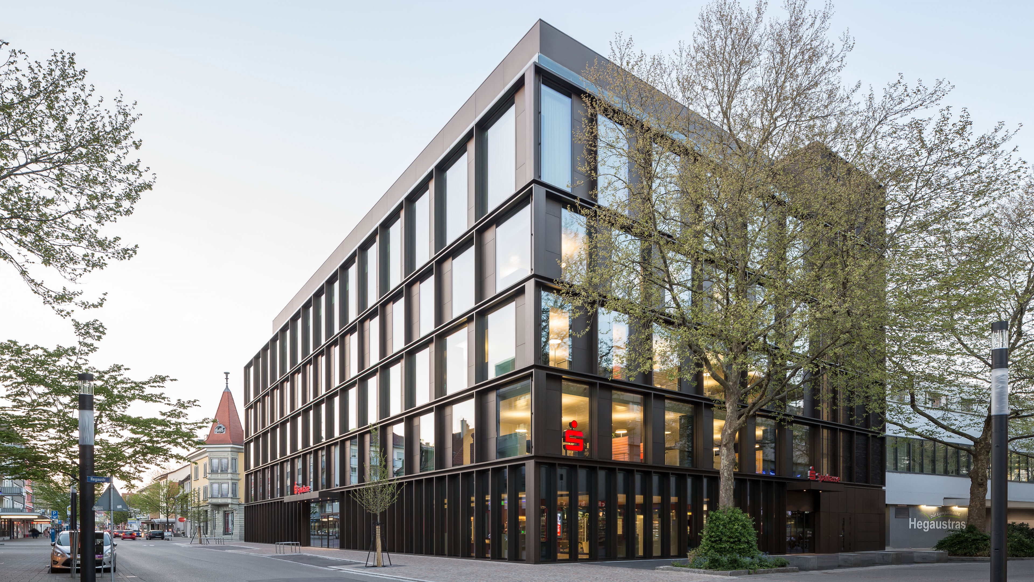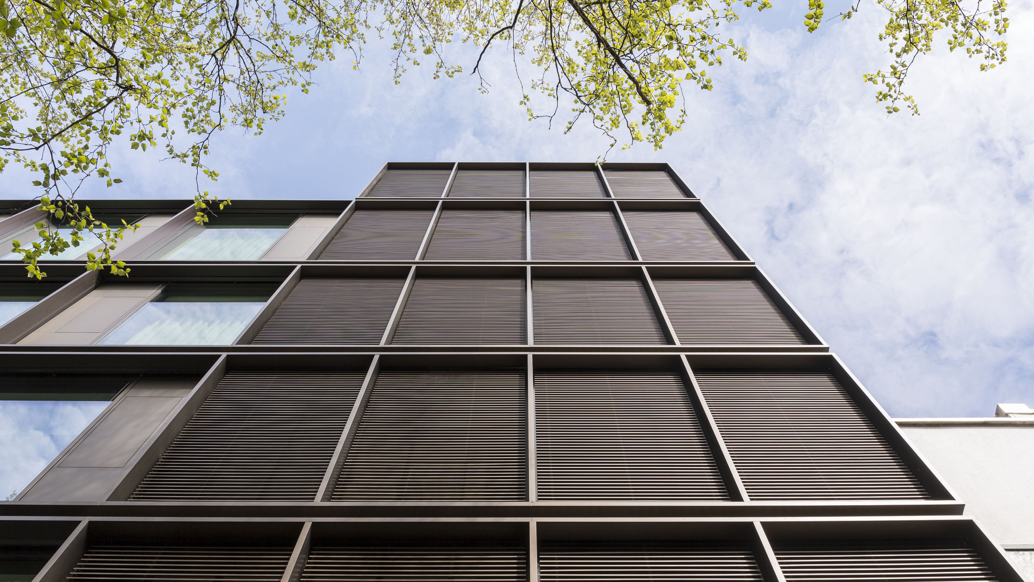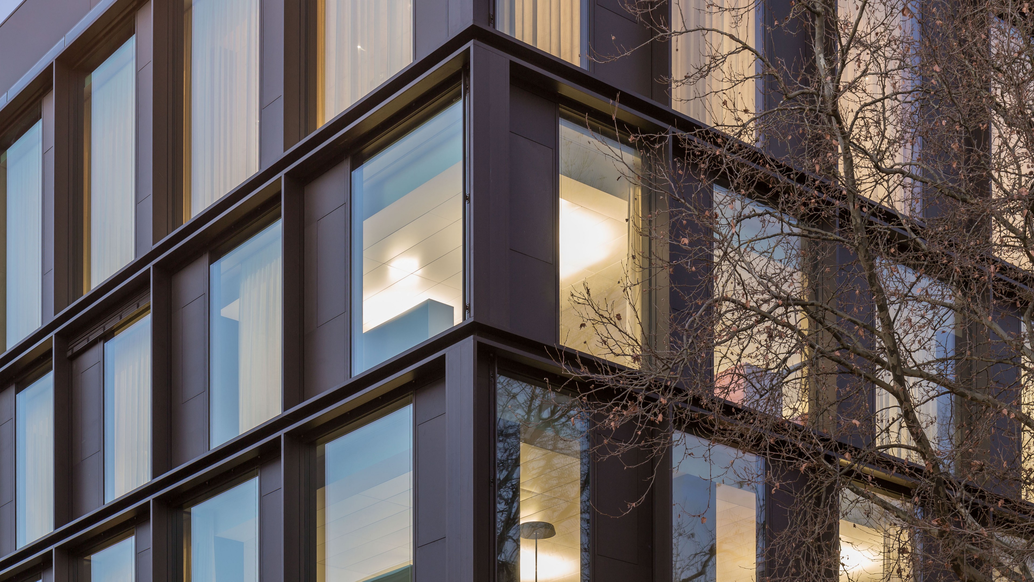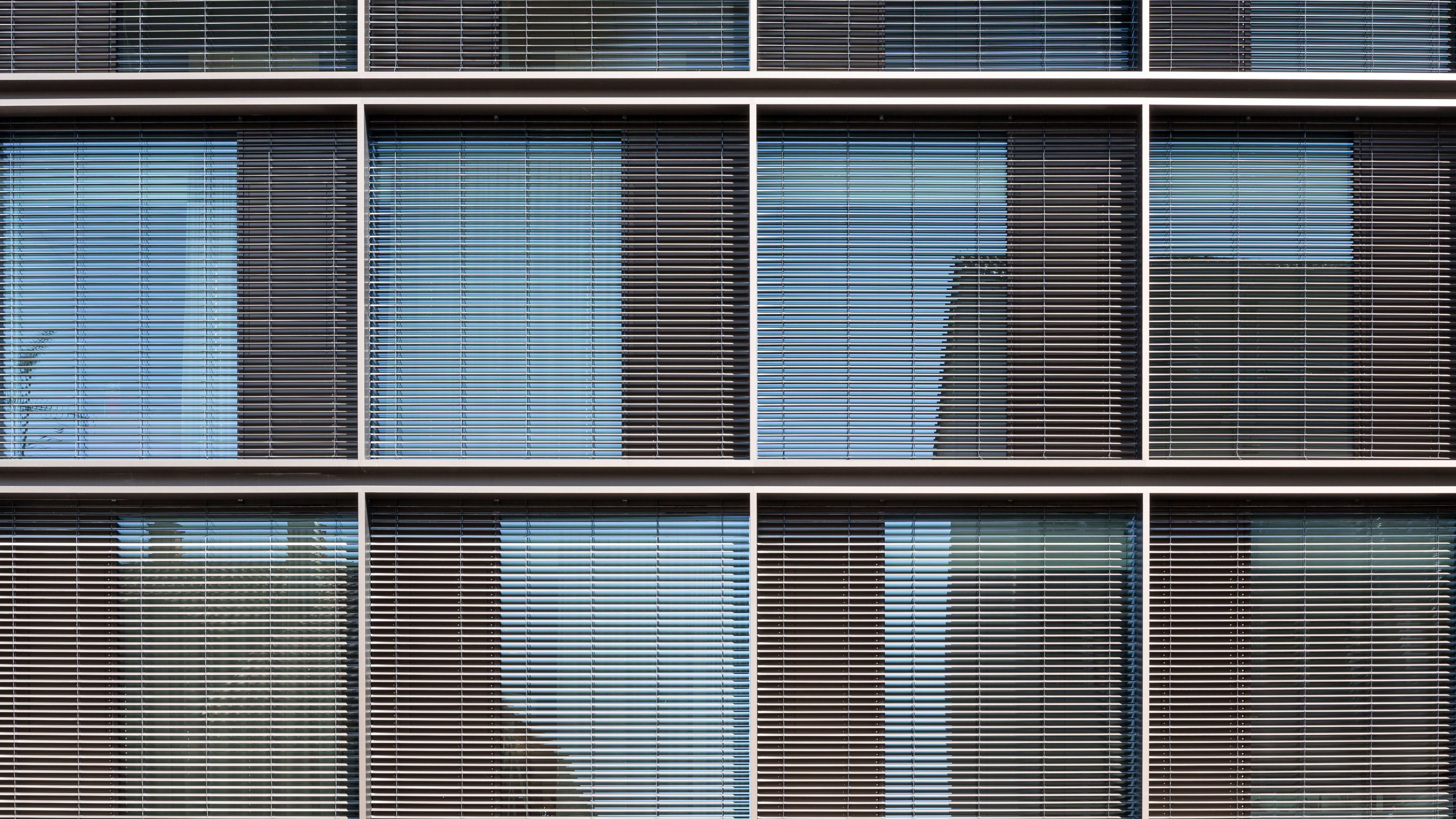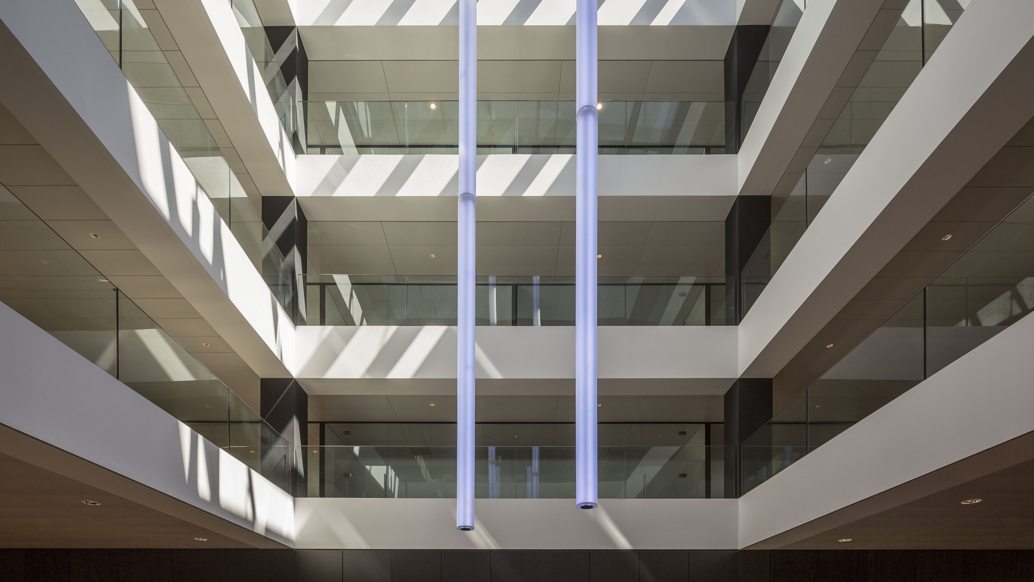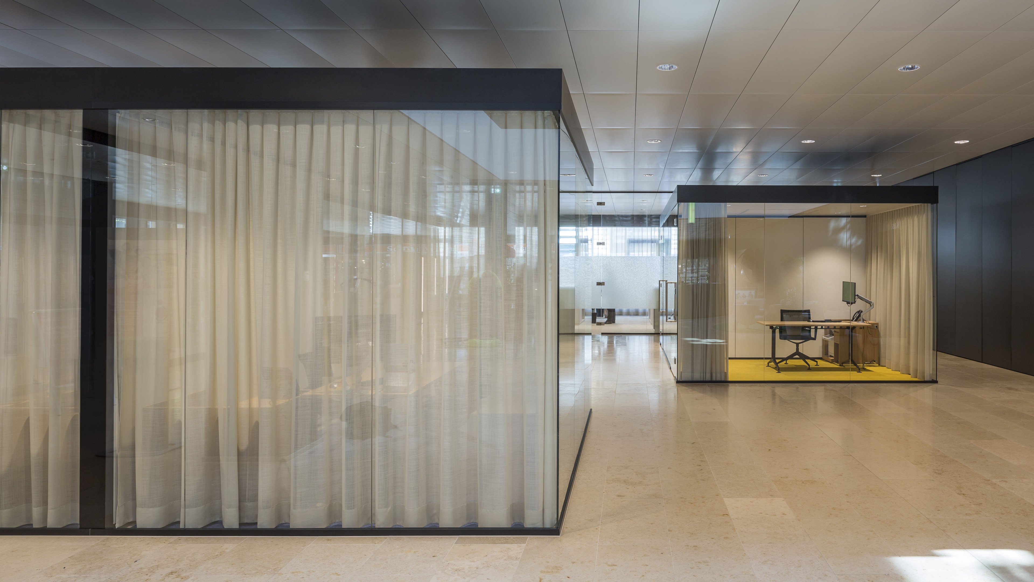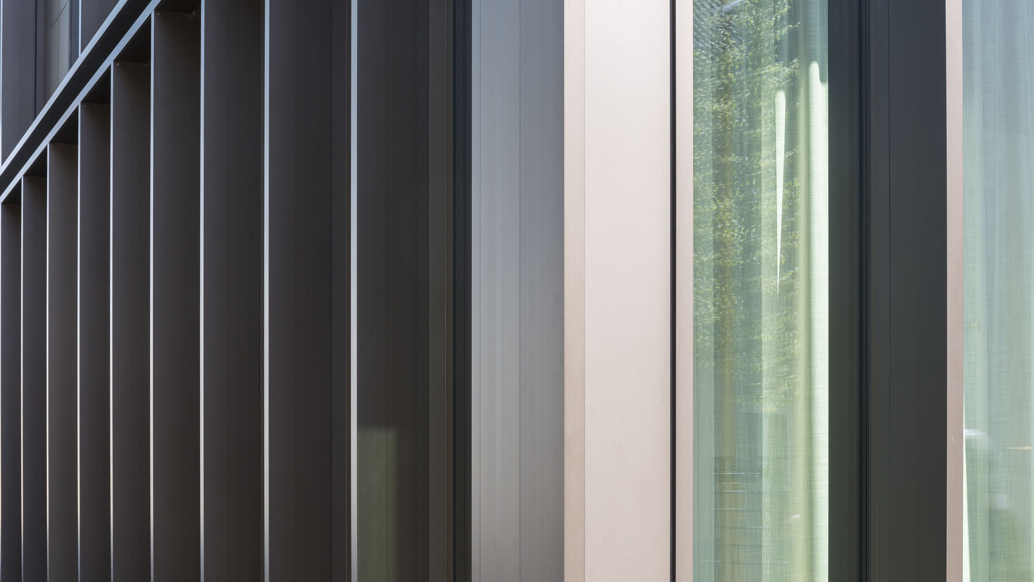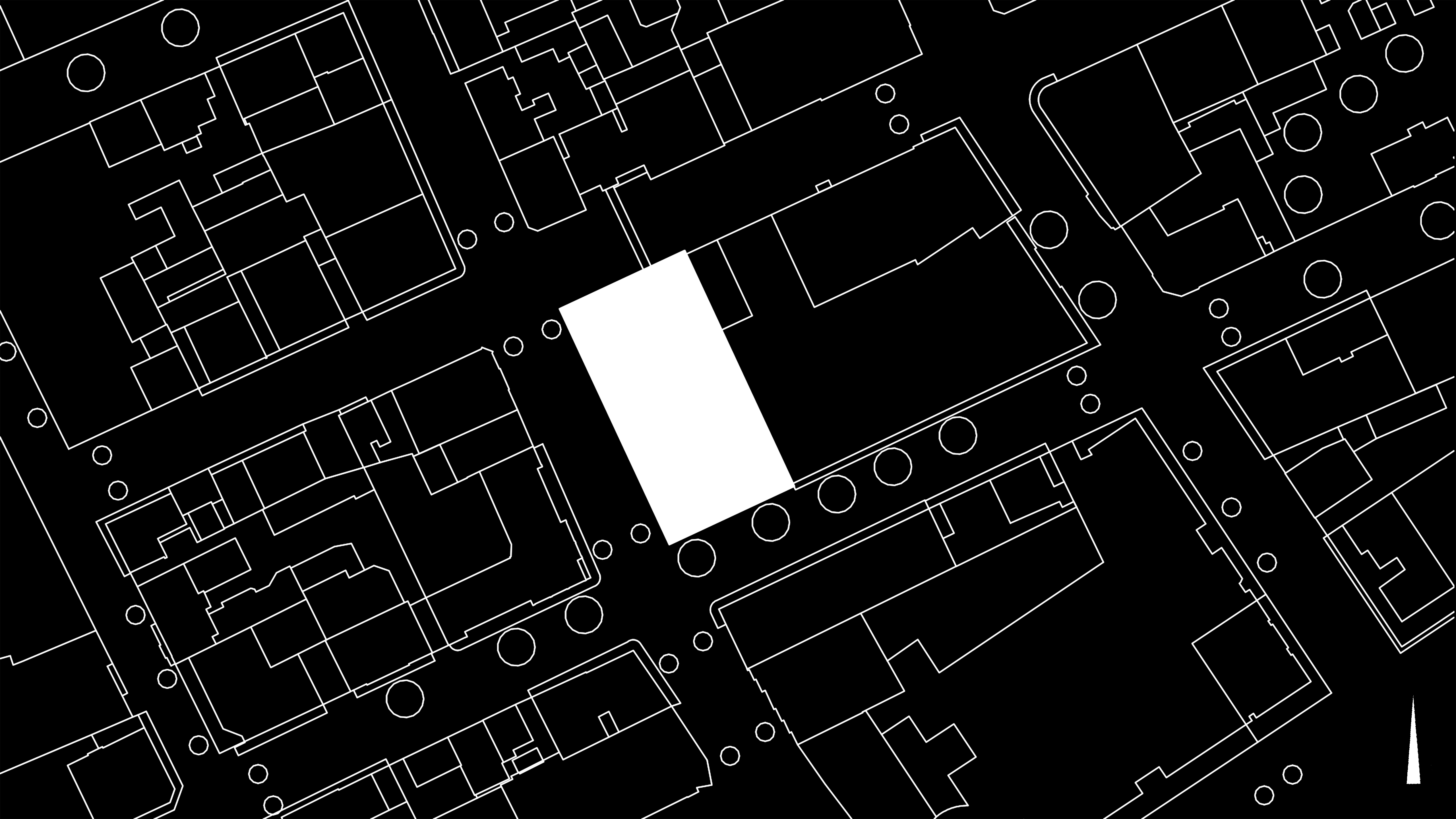Sparkasse Bank Headquarters Singen
The project is located in the closed block urban structure of a city centre, characterised by the architectural heterogeneity of its surroundings. The existing building dominates the blocks around Hegaustraße, Erzbergerstraße und Hadwigstraße and is a significant influence on the surrounding urban structure. Our concept for the redesign of Sparkasse bank headquarters is based on the idea of stacked horizontal layers. The façade is divided vertically in accordance with the classical model of socle, midsection and roof. Horizontal divisions serve to make the building the most generous possible contribution to the surroundings; uniting the existing geometric structure of individual stacked layers with the new building’s concept of a transparent office landscape interspersed with custom cellular workspaces. Vertical louvres lend rhythm to the horizontal layers of the façade, varying the degree of openness according to the use within as well as placement in the building: a subtle thematic interplay of transparency and discretion. The design of the facades is an authentic representation of the bank, ostensibly straightforward, solid and genuine. The chosen concept offers visitors and users an interesting spatial experience which embodies Sparkasse’s local and nationwide network. The headquarters’ new identity handles outside values in a way which is tangibly secure and reliable. Simply treated, high quality and long lasting materials contribute to a congenial atmosphere.
Project Team: Roland Gmeinder [PL], Nina Kozin, Clemens Hämmerle, Miriam Perez Morel, Anton Nachbaur-Sturm, Andreas Cukrowicz.
In cooperation with GMS Architects, Friedrichshafen.
Design Team: Michael Mayer, Roland Gmeinder, Andreas Cukrowicz, Anton Nachbaur-Sturm.
Kunst und Bau: Miriam Prantl
Client: Sparkasse Singen-Radolfszell
Competition: 2014, 1st prize
Construction: 2015 – 2016
Photos: Hanspeter Schiess for cukrowicz nachbaur architekten

