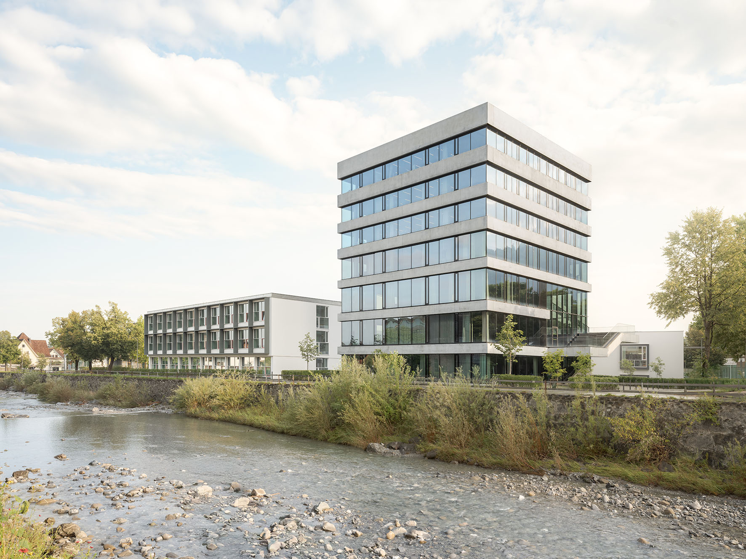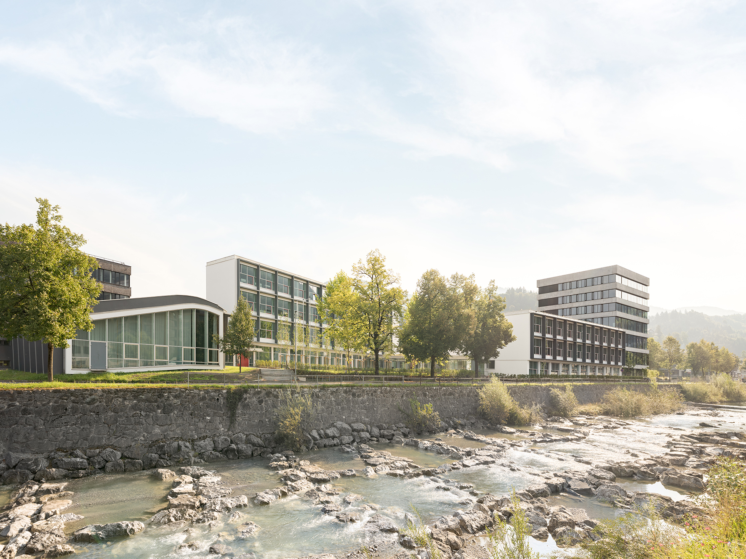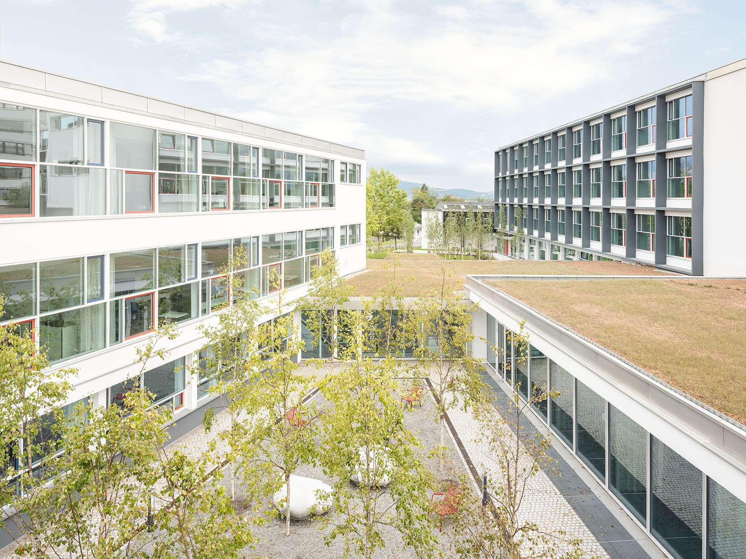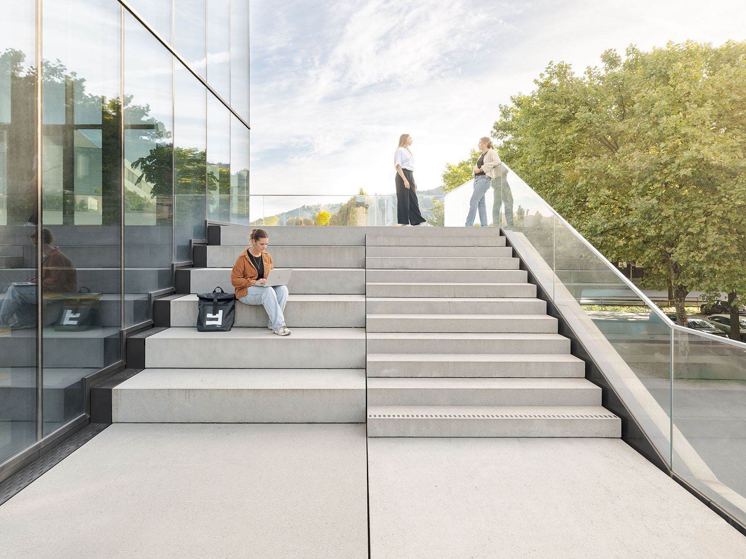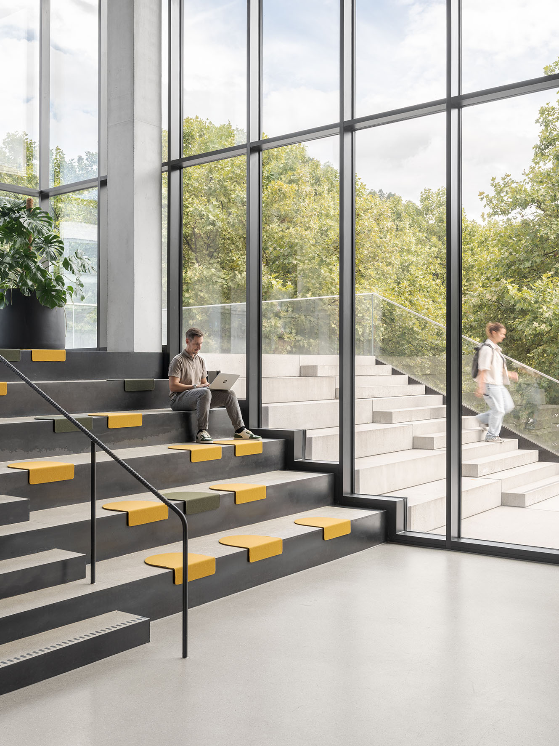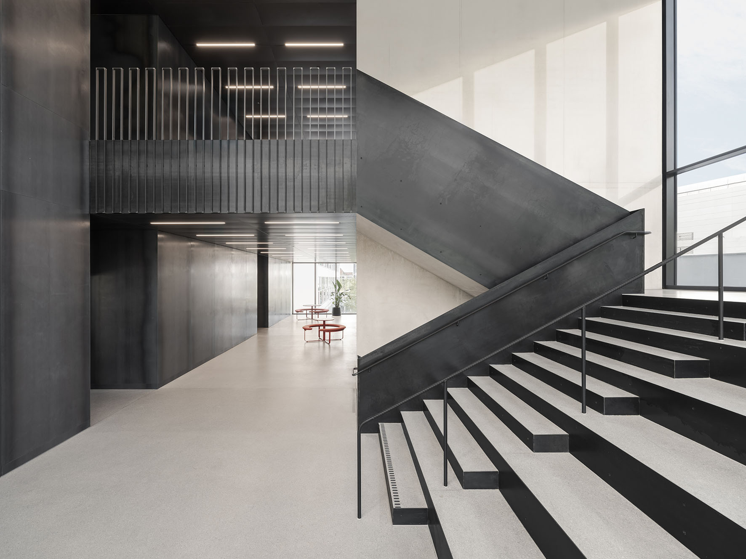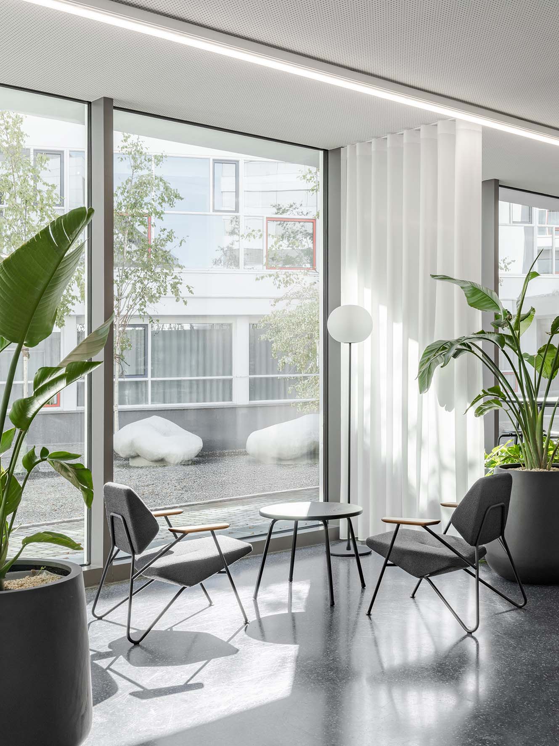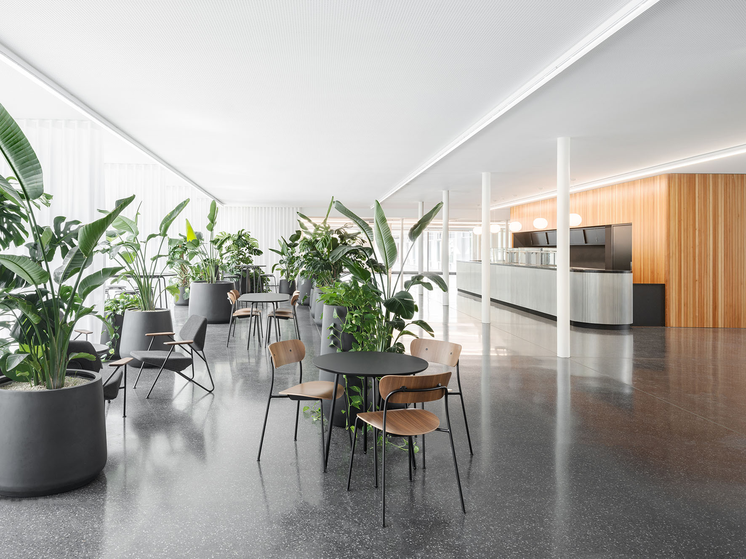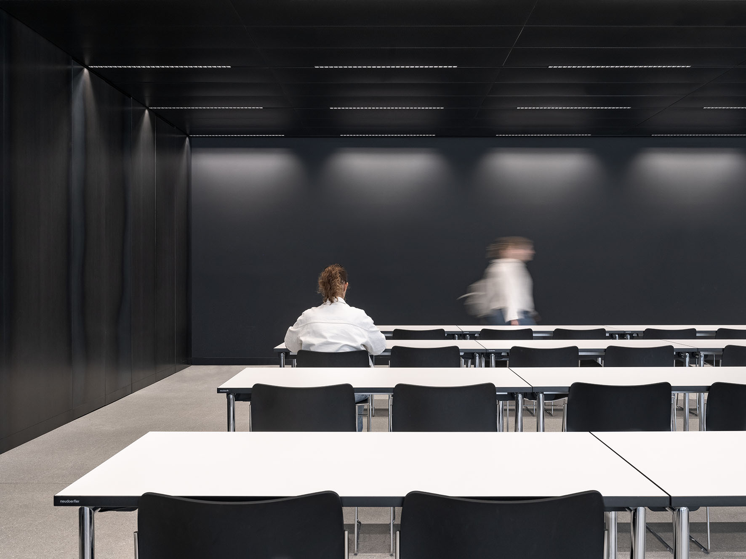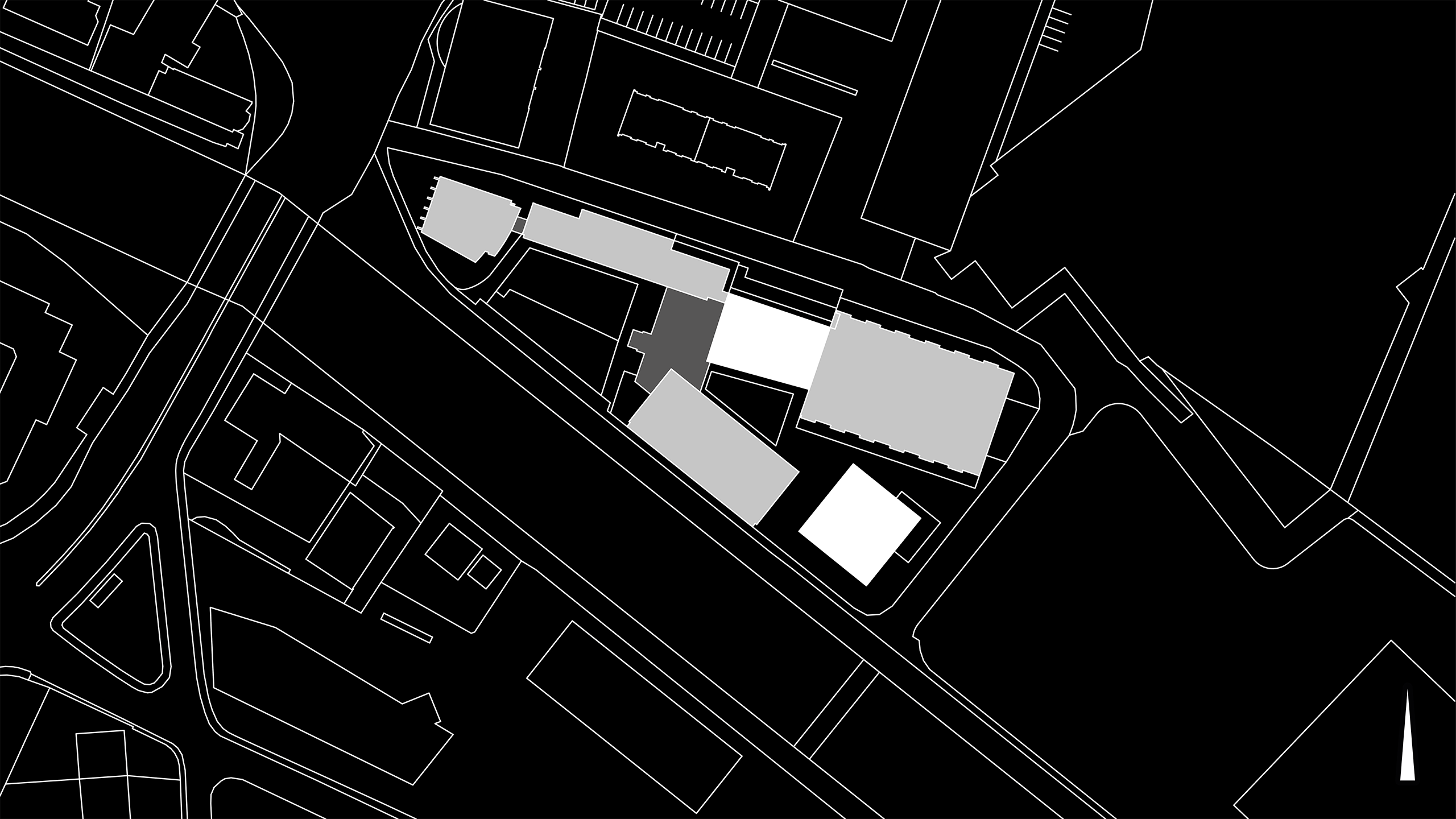Vorarlberg University Of Applied Sciences Dornbirn
The campus of Vorarlberg University of Applied Sciences is located near the city centre. It was developed in three distinct phases, each with its own individual expression and character. In pursuit of an overarching idea, the three locations should be densified and – using a sequence of high-quality outdoor spaces – united into a single, thriving campus. Originally developed in 1956, the Achstrasse phase is characterized by a composition of variously shaped components along the River Ache, and is to be renovated and expanded. The variety of different heights and volumes unifies the main buildings in a lively composition, linked by low connecting structures. The result is a place of high density with valuable and unique architectural artefacts. Developing from this compositional theme of the multi-height existing buildings, a seven-storey tower-like volume will stand to the east in a recessed position, which continues the gentle vertical undulation of the ensemble and relates to the heights seen elsewhere in the neighbourhood. The restrained design of the new building reacts discreetly and sensitively to its built surroundings while developing well-proportioned outdoor spaces on all sides. The placement, massing and height of the small tower not only create a strong presence, but define a provisional boundary for the campus which does not restrict future development towards the east. In order to better link all locations, Building C is to be transformed into a new campus epicentre. By housing a new cafeteria, Building C becomes a meeting place: as the central hub, it supports the passage through the entire ensemble from the foyer to the library and the Campus-Platz and Campus-Hof outdoor areas. The current feeling that it must be the “back entrance” is gone: an elegant new stair and ramp system overcomes the height difference between the outdoor spaces and cafeteria in an inviting and barrier-free way. After detailed analysis and consideration of various criteria, a concept is proposed for the renovation of the existing buildings, which is able to obtain extremely high quality with minimal intervention. A balanced open space concept with Campus-Garten, Campus-Platz and Campus-Hof complements the structural measures within a coherent architectural unit.
Project Team: Philipp Schertler [PL], Roland Gmeinder, Lukas Vögel, Martin Ladinger, Gonzalo Cieza Peral, Stefan Abbrederis, Stefan Prattes, Maximilian Weinöhl, Hannah Pevec, Lion Maul, Quang Anh Bui, Anton Nachbaur-Sturm, Andreas Cukrowicz.
Design Team: Andreas Cukrowicz, Anton Nachbaur-Sturm, Stefan Prattes [PL], Aline Messmer.
In cooperation with gbd ZT GmbH Dornbirn, Lothar Künz GmbH&CoKG, IBS TB GmbH Linz.
Landscape: Vogt Landschaftsarchitekten AG Zürich
Kunst and Bau: Veronika Schubert, Mathias Garnitschnig, Bernhard Garnicnig
Client: Land Vorarlberg / Contract: General Planner
Competition: 2019, 1st prize
Construction 2022 – 2025

