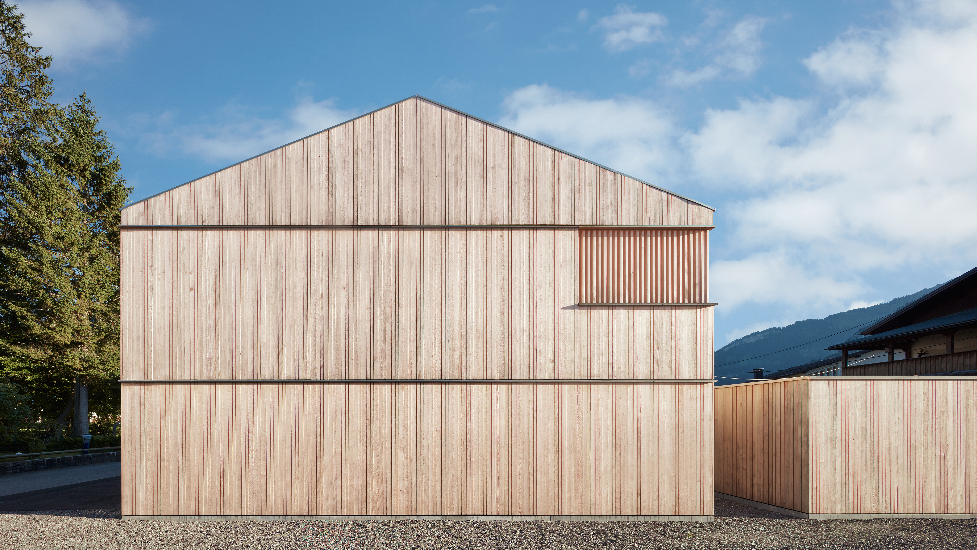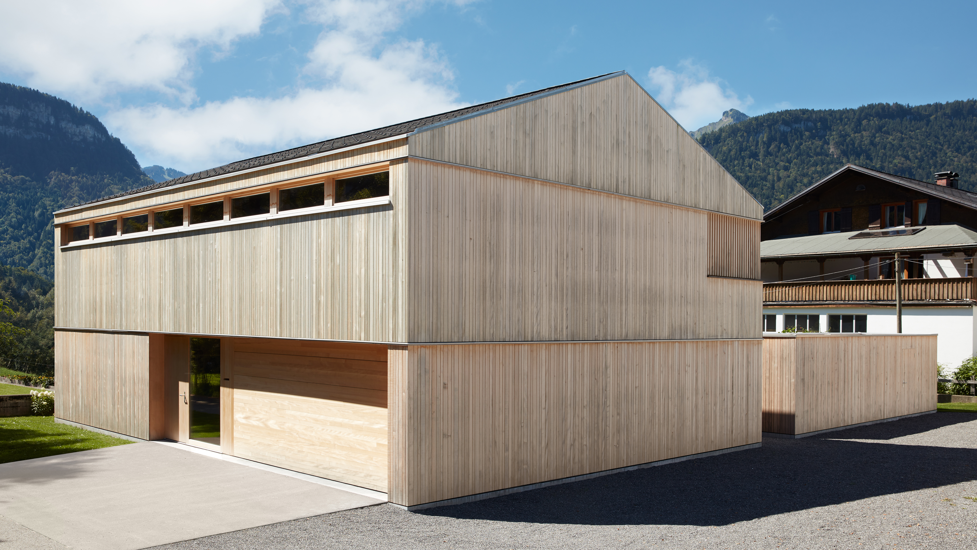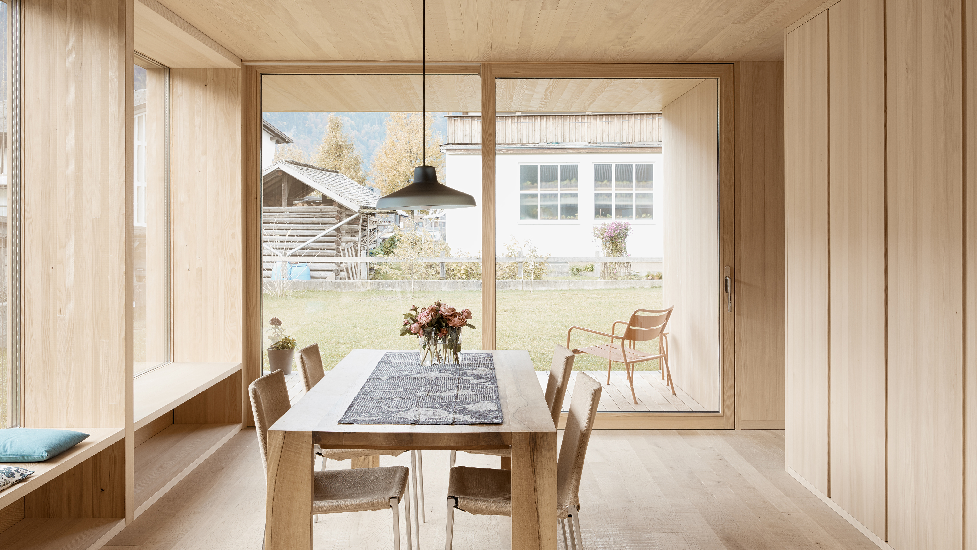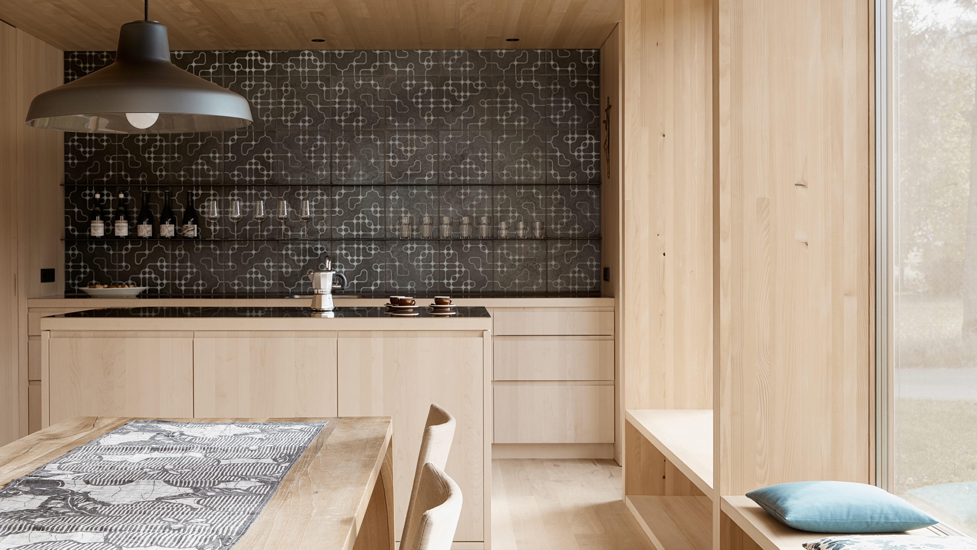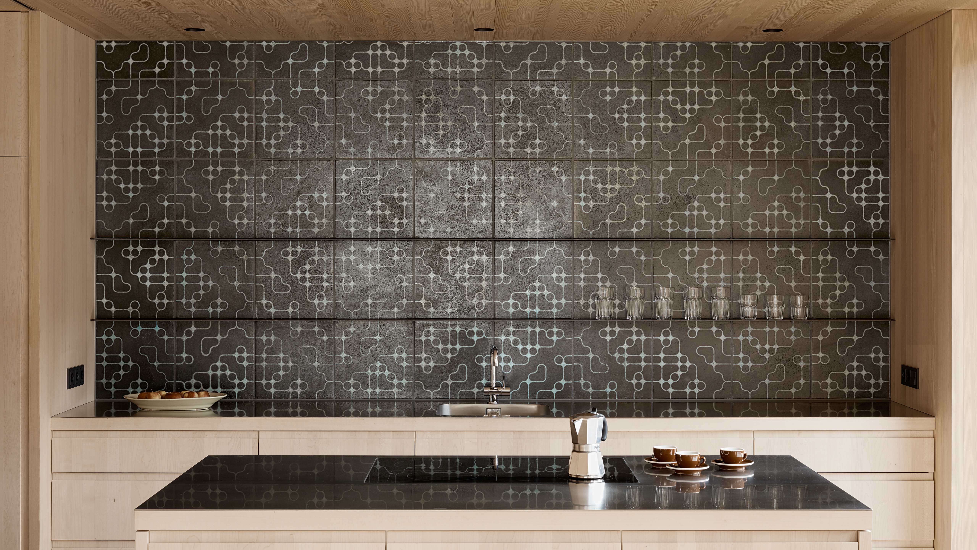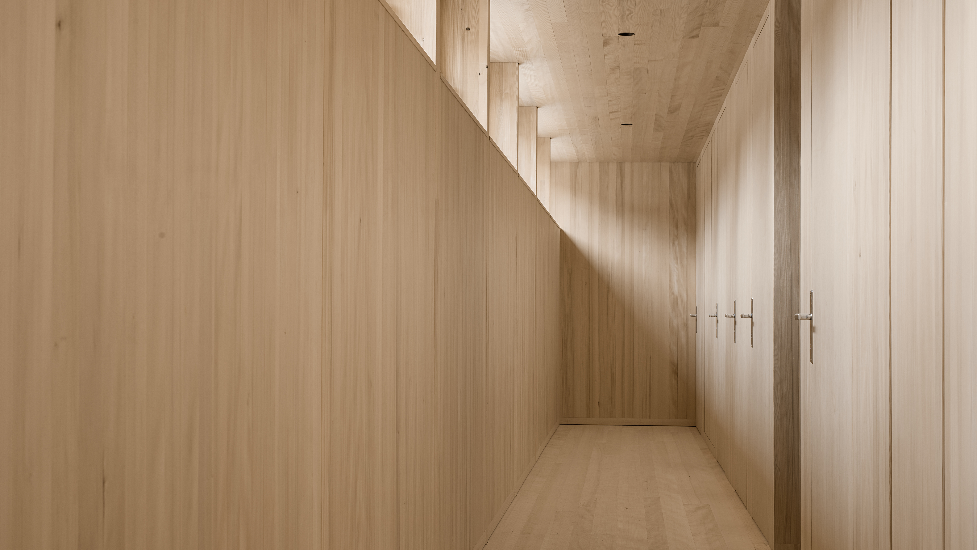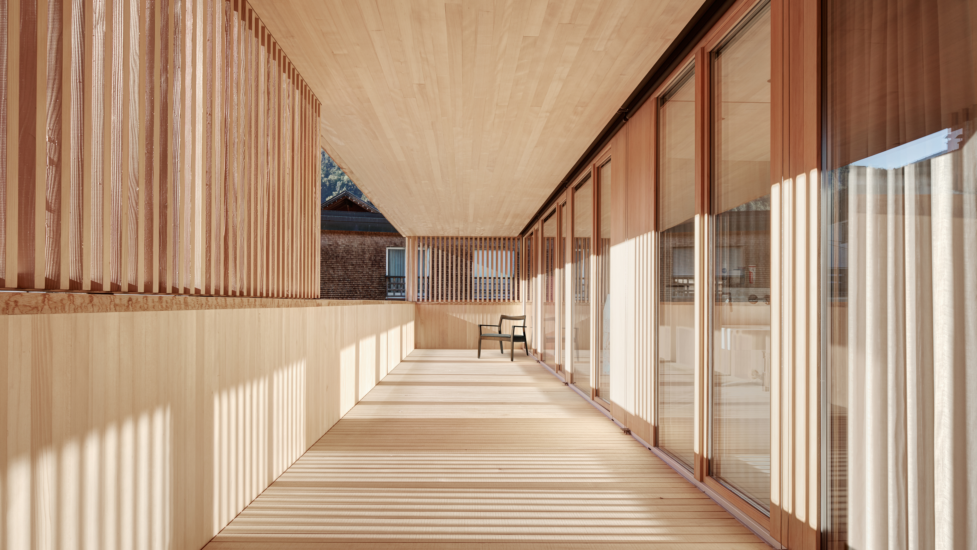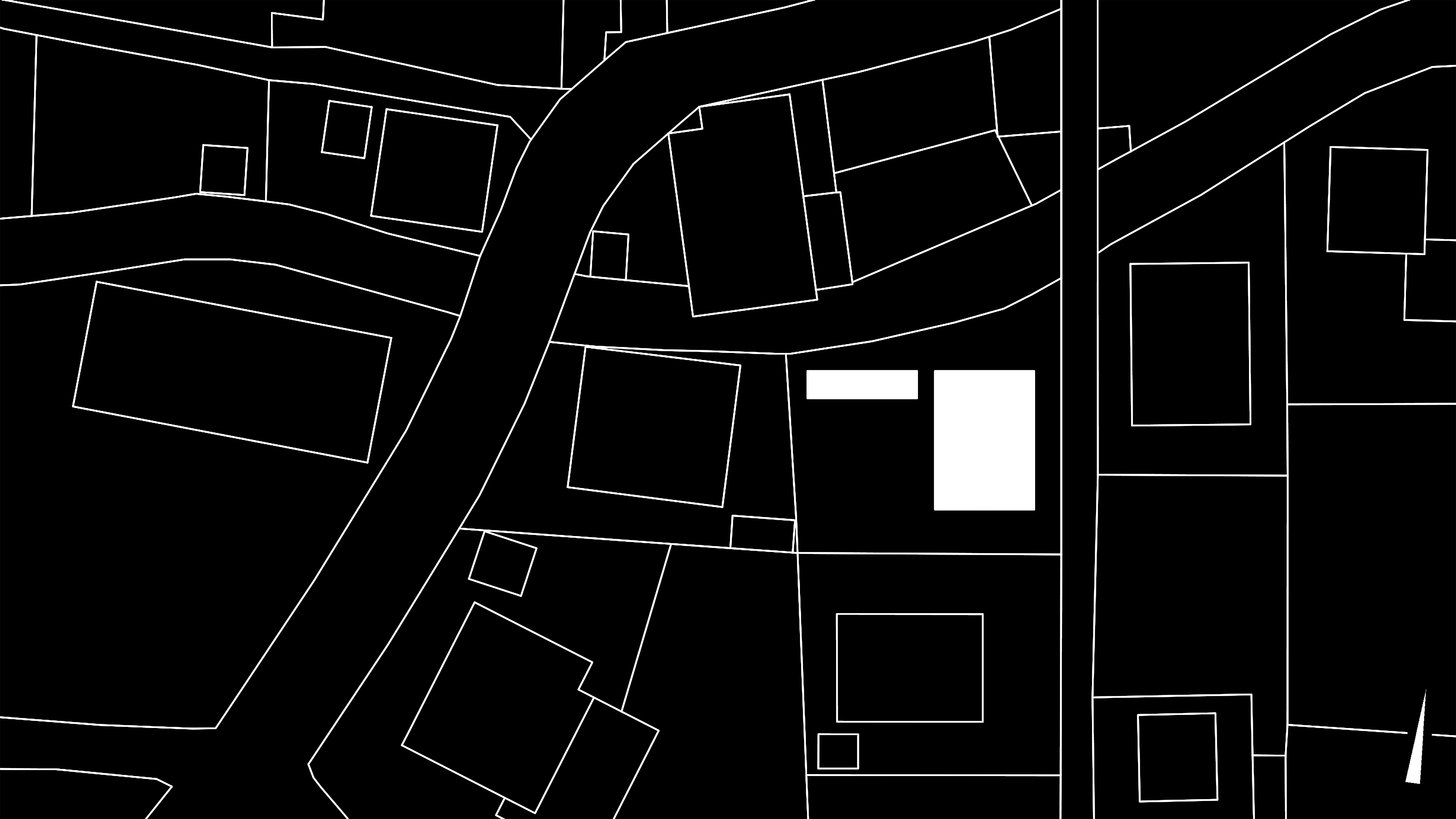W House Bezau
The W House stands beside a stream in the centre of Bezau village. In response to the heterogeneous surrounding buildings, the new house occupies two simple volumes: a two-storey home with a shallow pitched roof facing the narrow street, and an adjacent single-storey building to provide privacy. The horizontal emphasis of the façade, the pitched roof and the choice of materials are all instantly recognisable characteristics of the regional building tradition. The interpretation and development of these themes respects their essence: they tell the same story as always, but in a new language. The new building thus embeds itself inconspicuously into its setting; imbuing it with a restrained, self-evident and consistent character. All timber surfaces are completely untreated, as good quality dry timber needs no chemical protection. Where necessary, the timber has been rift or semi-rift sawn to increase its durability. Simple details and the unfussy use of solid oak and silver fir define the new house’s character, which does not seek to be loud. The entire project – including every single piece of timber used in the W House – has been grown in the region and worked by local companies: design, sourcing, sawing, finishing, assembly, cladding. Value creation entirely in the region, for the region.
Project Team: Philipp Schertler (PL), Clemens Hämmerle, Andreas Cukrowicz, Anton Nachbaur-Sturm.
Design Team: Andreas Cukrowicz, Anton Nachbaur-Sturm, Philipp Schertler, Clemens Hämmerle.
Client: private
Concept: 2014
Construction: 2015 – 2016
Photos: Adolf Bereuter for cukrowicz nachbaur architekten

