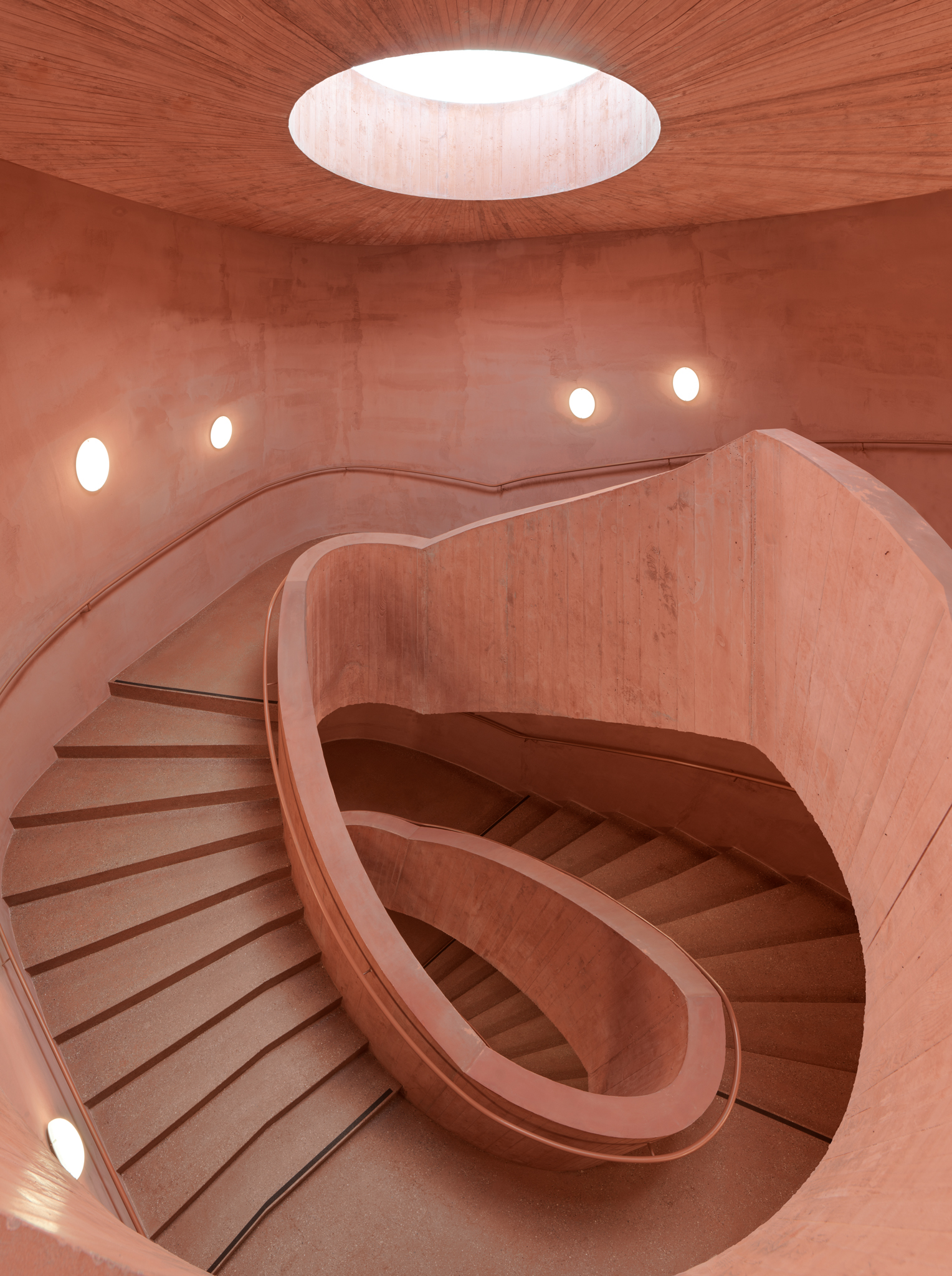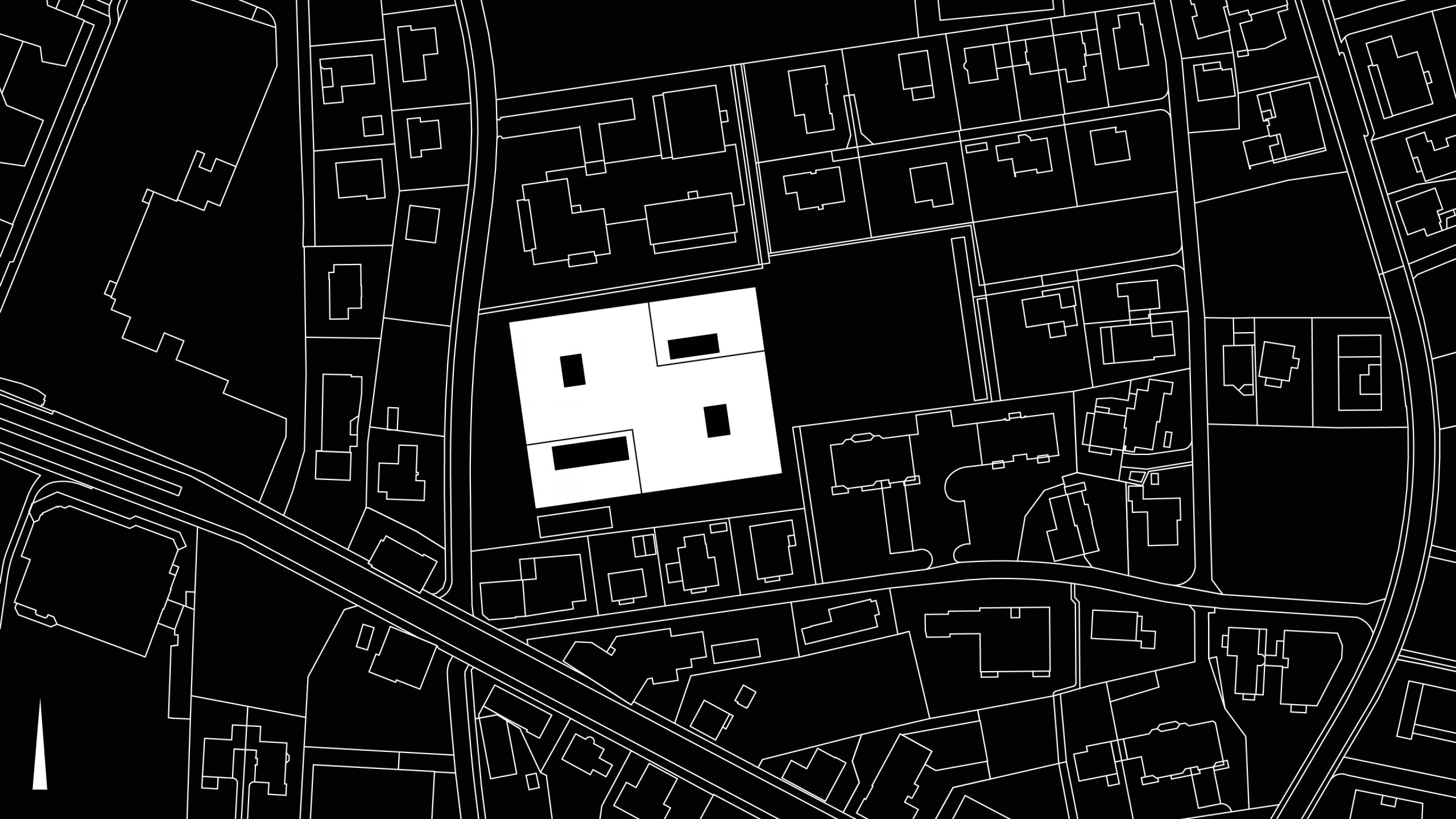Widnau Nursing Home
The proposed design concept makes residents the central consideration. An apartment format forms the home’s organisational basis: separate sleeping and living areas underline the each room’s place within an apartment-like residence. This system can be customised depending on the level of care required and the desired privacy, while also encouraging personalisation and the residents’ sense of ownership. The apartments are organised as two interlinked rings of eight units each, with two such groupings per floor. Within the rings, light arrives via three-storey atria to the secondary spaces and shared functions accessed from within. The one-storey base has been conceived as a friendly, generous and convivial lobby. It contains all the home’s general spaces and receives additional light from two atria acting as semi-private outdoor areas. A skylit entrance hall leads to various groups of predominantly public functions. The building has been placed on the western edge of the site as a reaction to the surroundings. Single storey volumes reflect the low surrounding buildings and facilitate a harmonious transition to the four storey main house without detracting from the context. The remainder of the site to the east has been landscaped as parkland and could accommodate future expansion.
Project Team: Martin Ladinger [PL], Michael Mayer, Oliver King, Gauthier Jonville, Philipp Kammerer, Annegret Kvam, Michael Abt, Leon Vohl, Vinzenz Hofmann, Benkai Scherer, Sonja Braunmüller, Leonie Wilke, Andreas Cukrowicz, Anton Nachbaur-Sturm.
Design Team: Michael Mayer [PL], Tobias Beyrer, Andreas Cukrowicz, Anton Nachbaur-Sturm.
Landscape: Vogt Landschaftsarchitekten AG, Zürich
Signage: aag atelier andrea gassner, Feldkirch
Kunst und Bau: geometric engineer Urs B. Roth, Zürich
Client: Widnau Local Authority CH
Competition: 2017, 1st prize
Construction: 2020 – 2023








