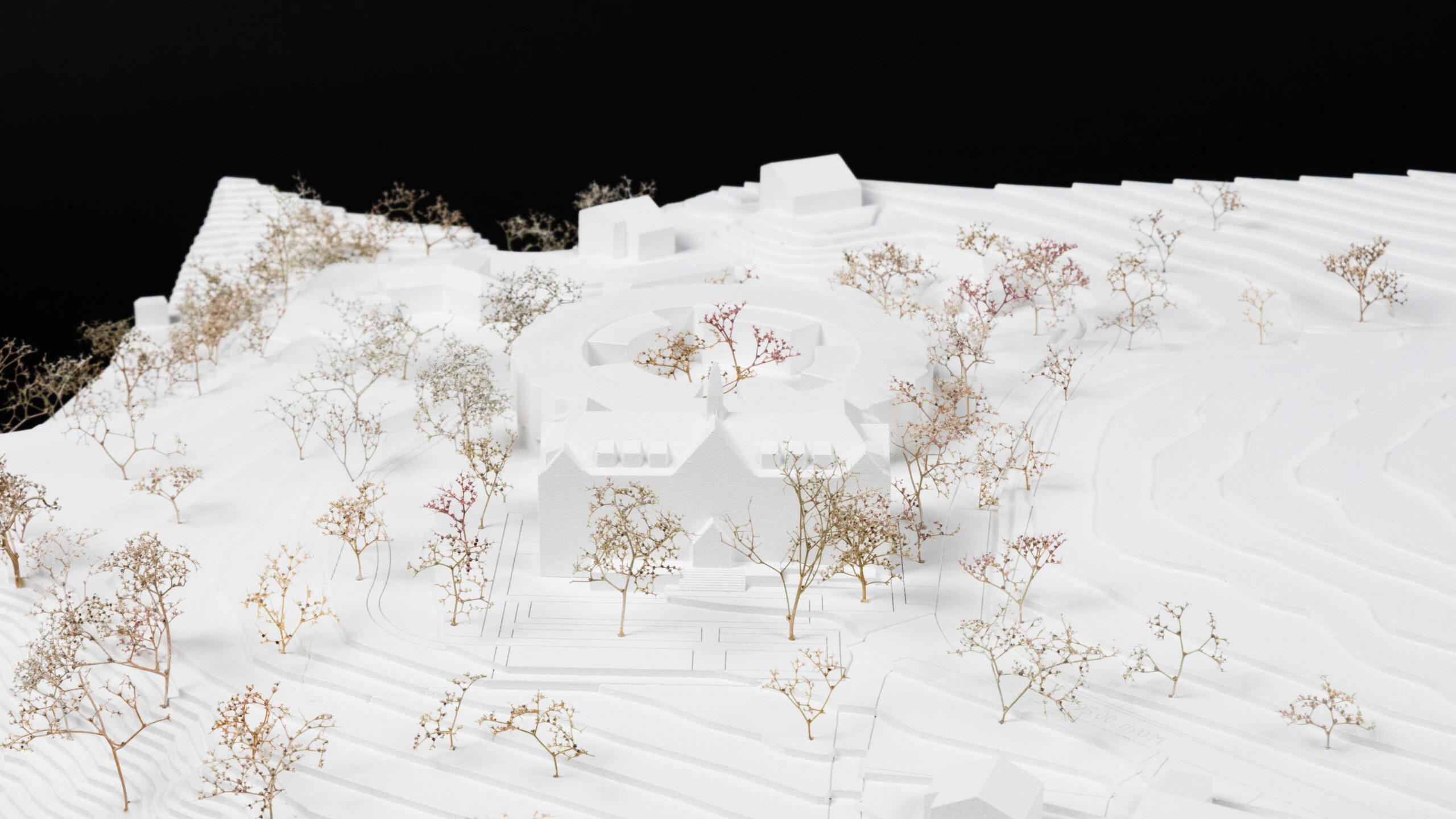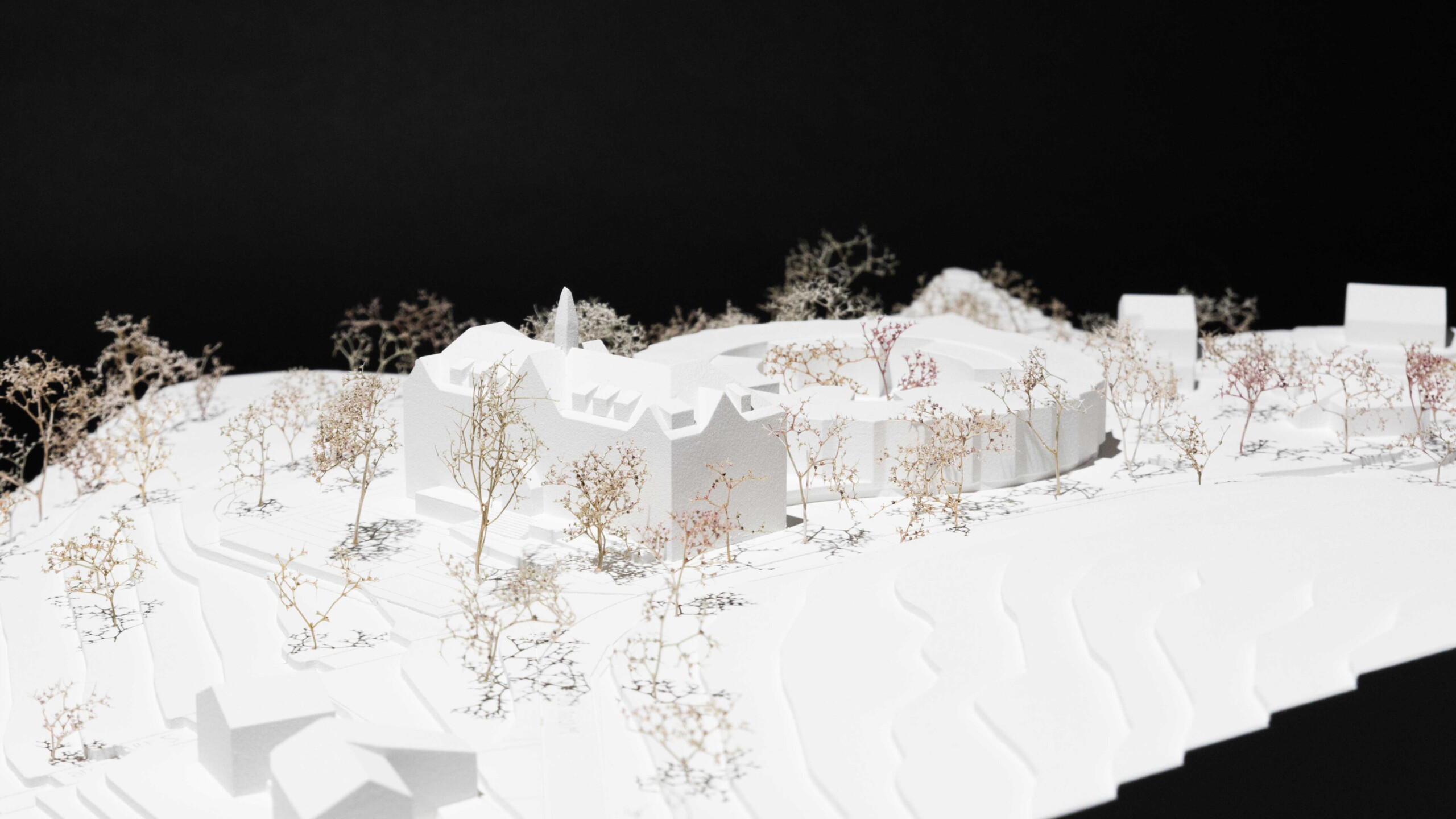Bürgerheim Appenzell
The existing site is characterised by the striking topography of a plateau above the river Sitter in a prime sunny location with a view from afar. On this »sunny plateau«, the former home for the poor and current retirement home is a strong, monument-protected solitary building with high quality and recognition value. For the extension, a structure is required that does not compete with the existing solitary building, that is subordinate and does not take centre stage, that preserves the dignity of the valuable existing building despite the large additional building volume, that allows it to take the lead and yet finds its own strength and identity, and that mediates a balance between old and new. The historic existing building is restored and becomes the main element of the overall complex. A special room typology that reacts to the location forms the basic module of the two-storey extension volume. A classical zone consisting of an entrance area with a cloakroom and a bathroom is followed by a polygonal living area that opens up generously towards the landscape through panoramic windows – meeting the obvious demand for no exclusively north-facing rooms by bending out the outer wall to allow almost two-sided lighting. Like a bay window, it is possible to practically take a step outside the façade and look in another direction, catching the first rays of sunlight of the day a little earlier or enjoying the last ones even longer. The folding theme of the façade gives spatial added value and is almost kind of a balcony situation. The spatial disposition avoids the classic »old people’s home« type and instead offers an attractive and spacious living room with individual furnishing options, maximum lighting and a maximum viewing angle, a living room which also allows different levels of privacy. The residential floor plan is formed by a ring-shaped structure with a central courtyard garden; rooms on the outside develop a clear and concise two-hip typology with recreation and special rooms on the courtyard side.
Project Team: Martin Ladinger [PL], André Sallmayer [PL], Gonzalo Cieza Peral, Maria Zwisler, Lea Stegherr, Andreas Cukrowicz, Anton Nachbaur-Sturm
Design Team: Tobias Schnell [PL], Lauren Dolphin, Clemens Jenny, Andreas Cukrowicz, Anton Nachbaur-Sturm.
In cooperation with merz kley partner GmbH Dornbirn, Baubüro Hollenstein GmbH Zuzwil, Martin Stocker Modellbau Hohenems.
Landscape: Vogt Landschaftsarchitekten AG Zürich
Client: Kanton Appenzell Innerrhoden, Switzerland
Competition: 2023, 1st prize
Visualisations: reflexiv





