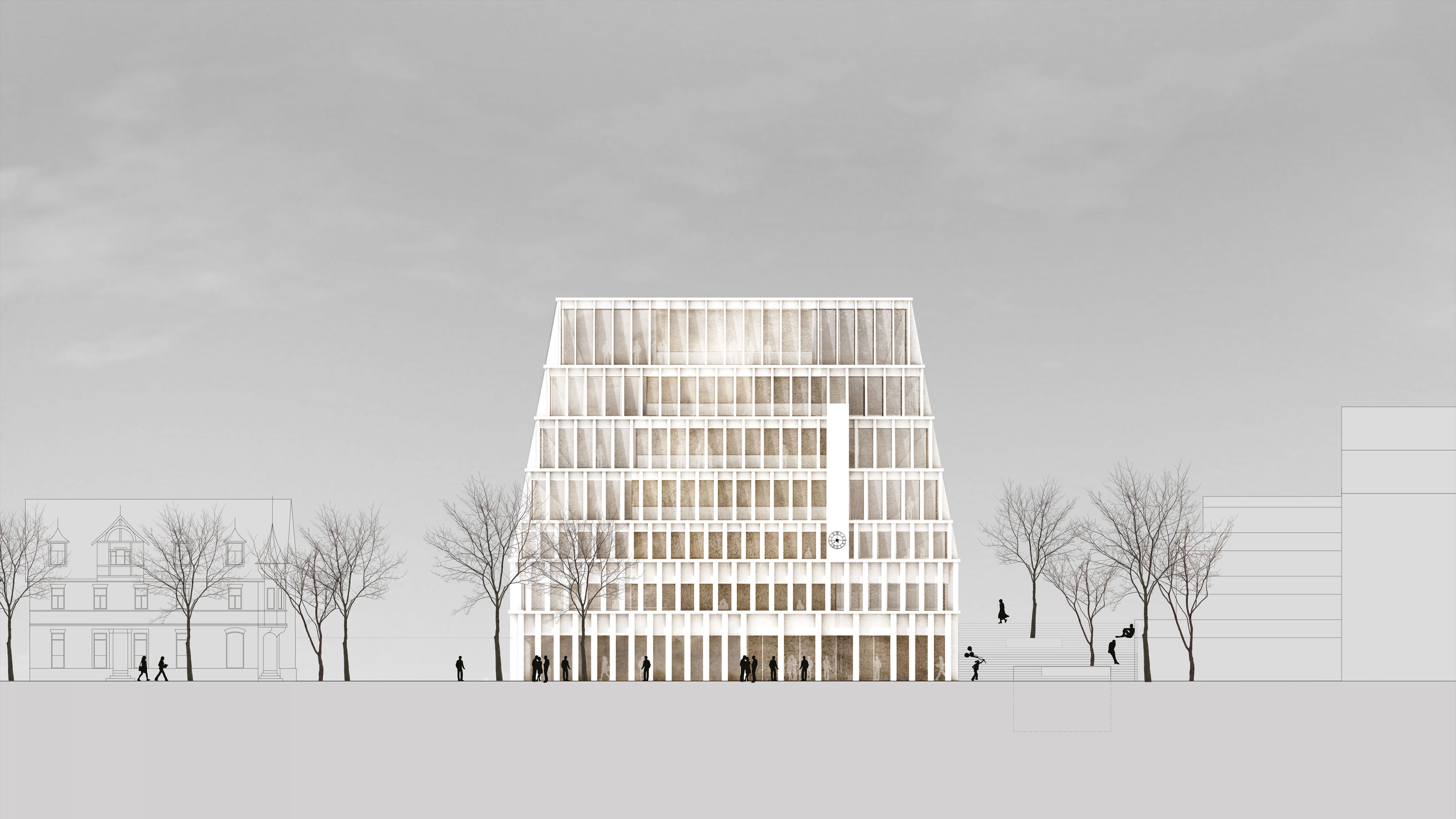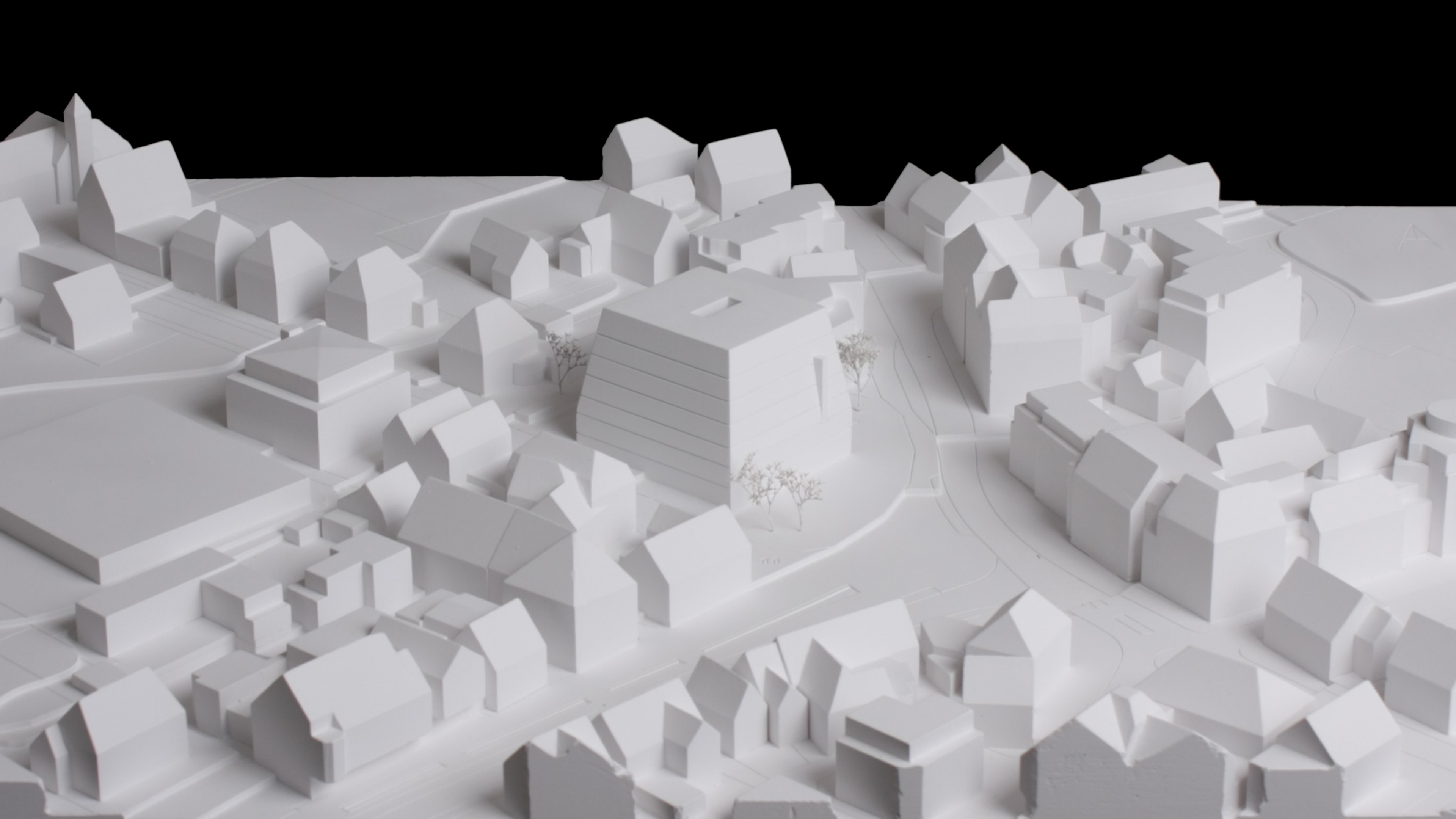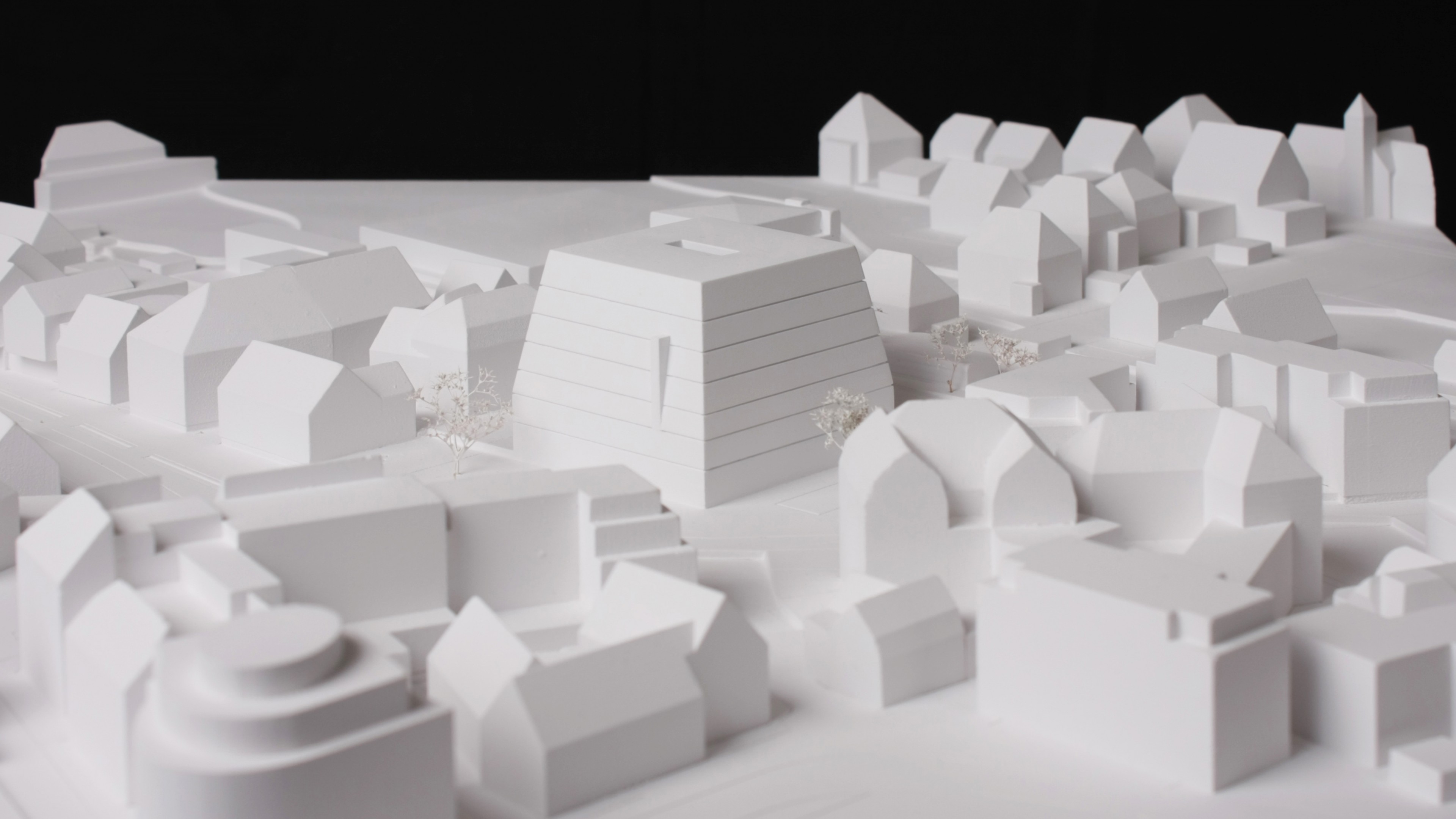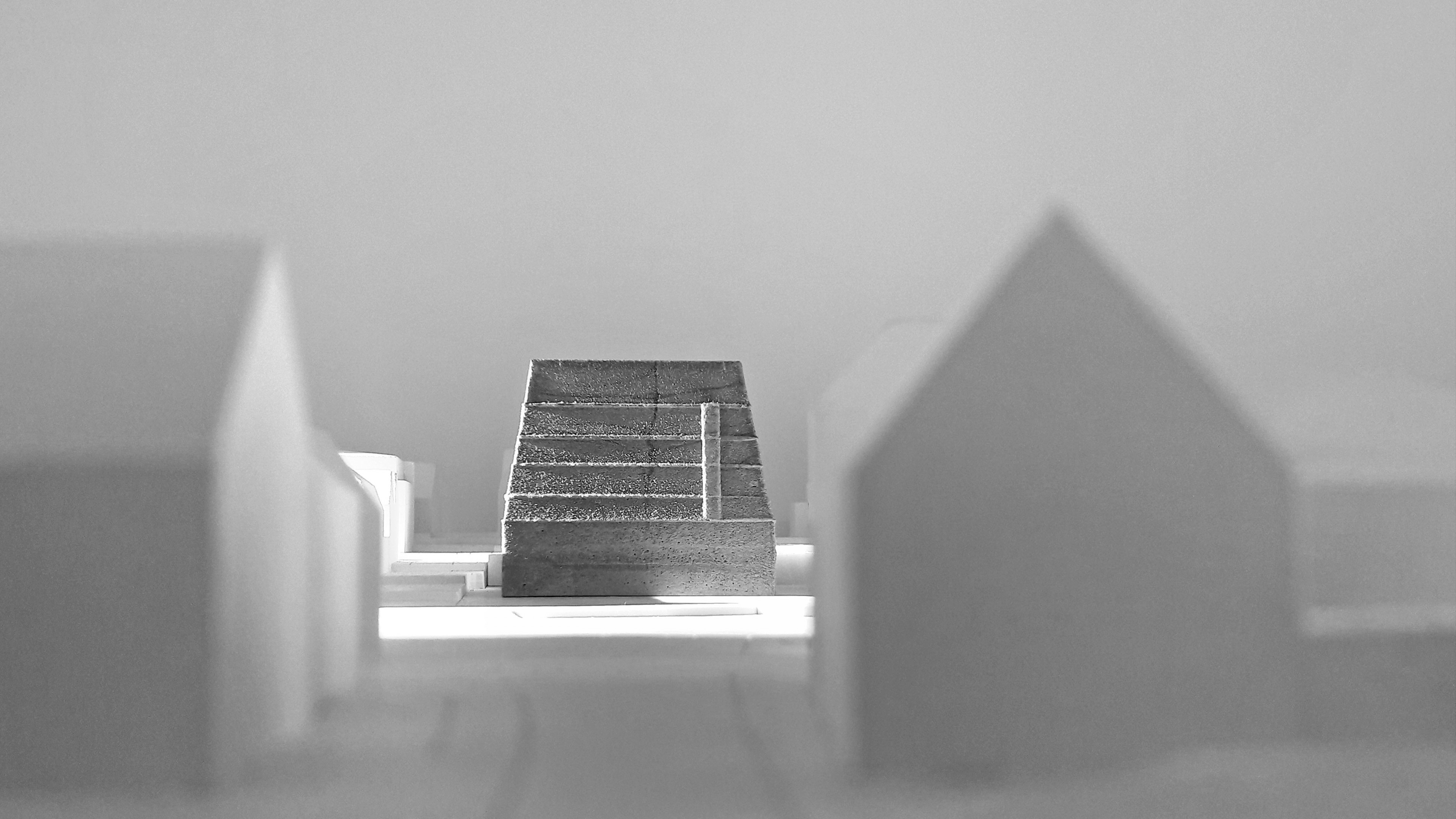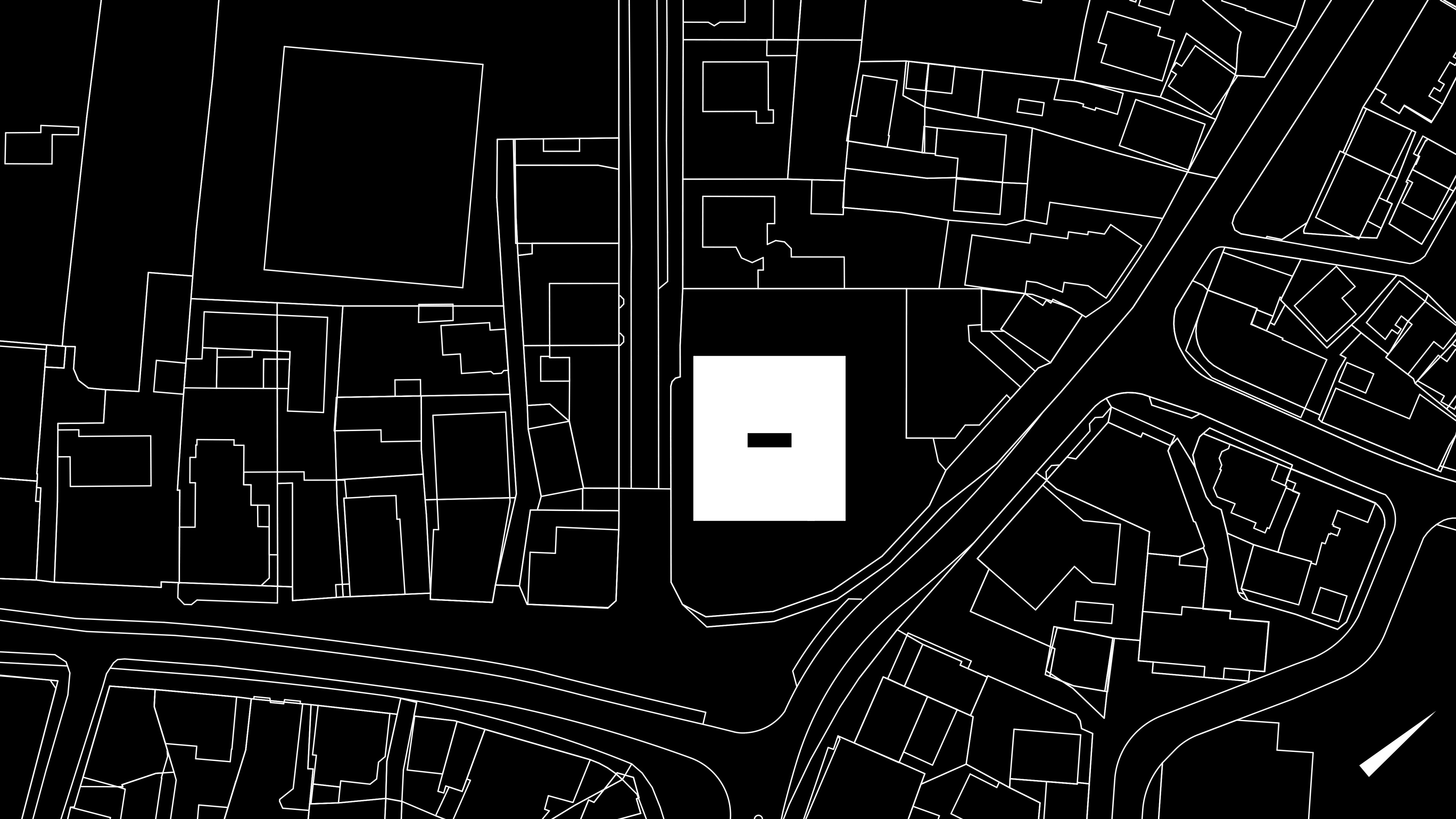Laupheim City Hall
Restrained, self-reliant and with identity-giving radiance, the new built sculpture rises from the topography of Marktplatz to form a new urban element in extension of the historic street. The understated, seven-storey and almost square new building is a balanced, modest reaction to the existing structures which leaves well-proportioned outdoor spaces on all sides. The building also acts as a gateway to a new route from the Schlosspark, emphasizing the route’s importance. The compact volume tapers subtly upwards and, thanks to this distinctive shape, the new building becomes instantly recognizable. It evokes memories of a tent, a large roof or open shelter. Derived from the region’s historic town hall typologies, the ground floor houses a market hall designed for high traffic and a council chamber on the top floor. The new town hall’s assertive and easily recognisable main facade is a clear reference to its historical precedents. An oriel element with a mayor’s balcony has a symbolic function: acting as an additional identification element to make the building unmistakably a town hall. Multifunctional and flexible structures characterize the spirit of a modern, open house of administration and service that thrives on networking and exchange, encouraging personal encounters and community-based service, and responding to users’ changing needs.
Design Team: Stefan Prattes, Gregor Benz, Martin Ladinger, Aline Messmer, Andreas Cukrowicz, Anton Nachbaur-Sturm,
In cooperation with Knippers Helbig Advanced Engineering Stuttgart.
Client: The City of Laupheim
Competition: 2019, 2nd prize

