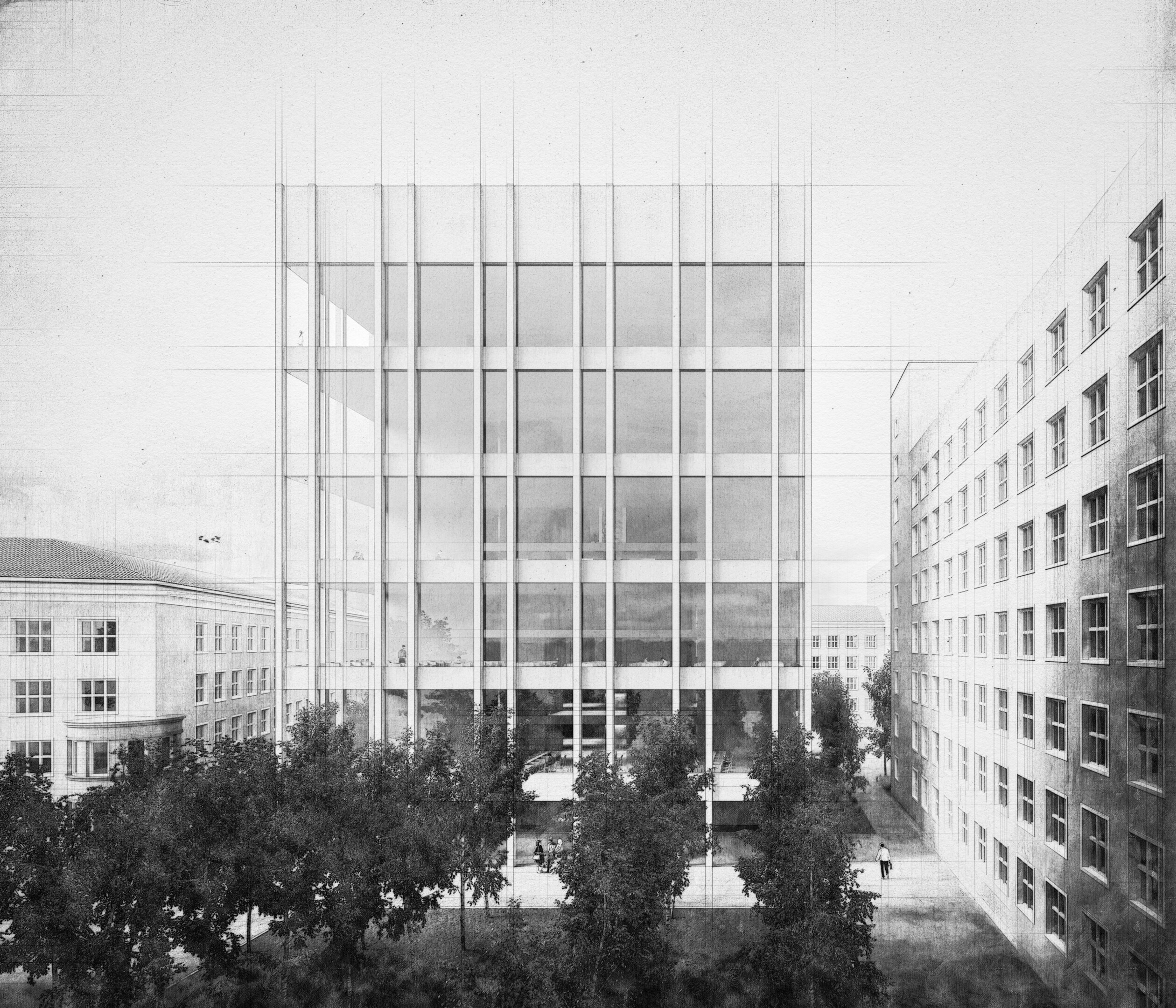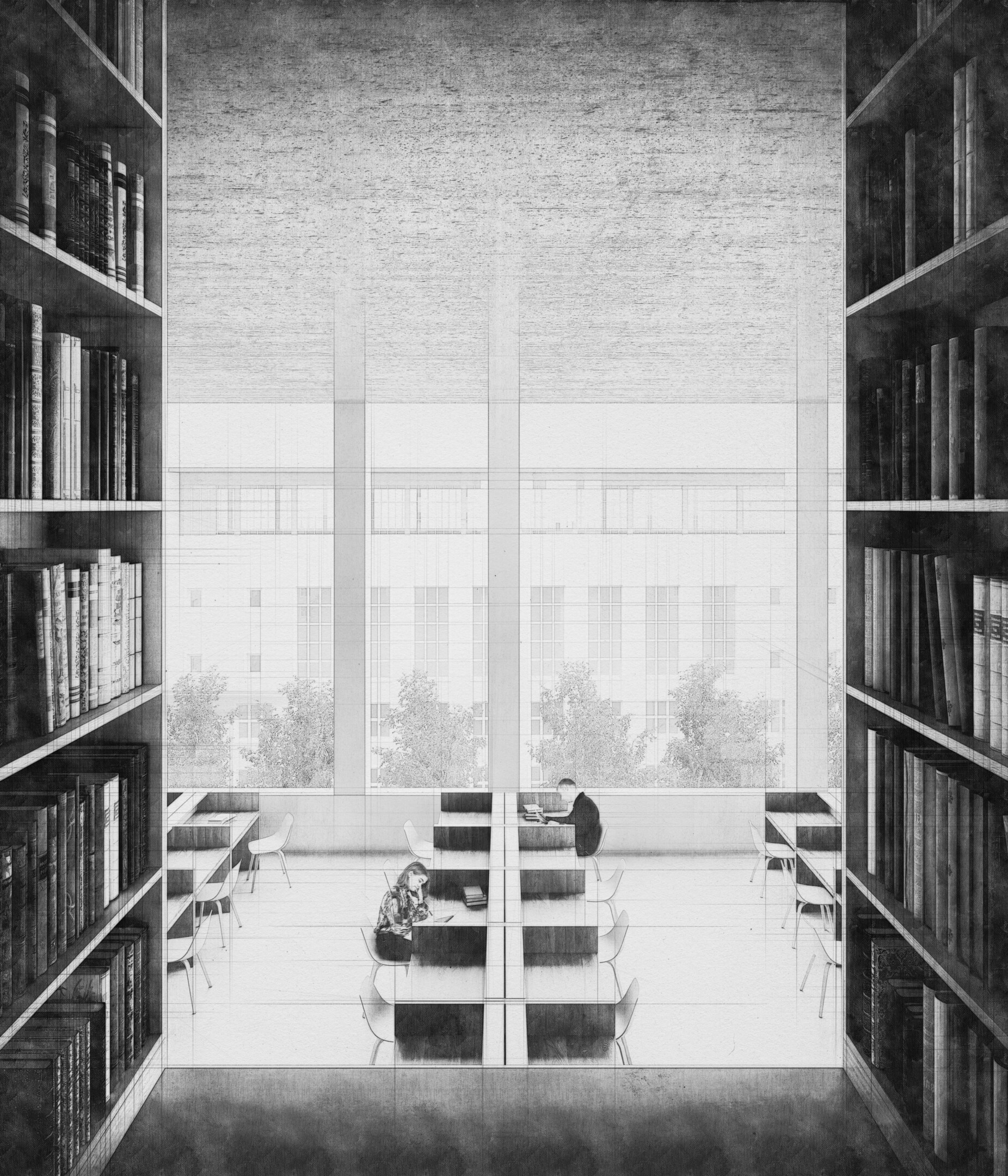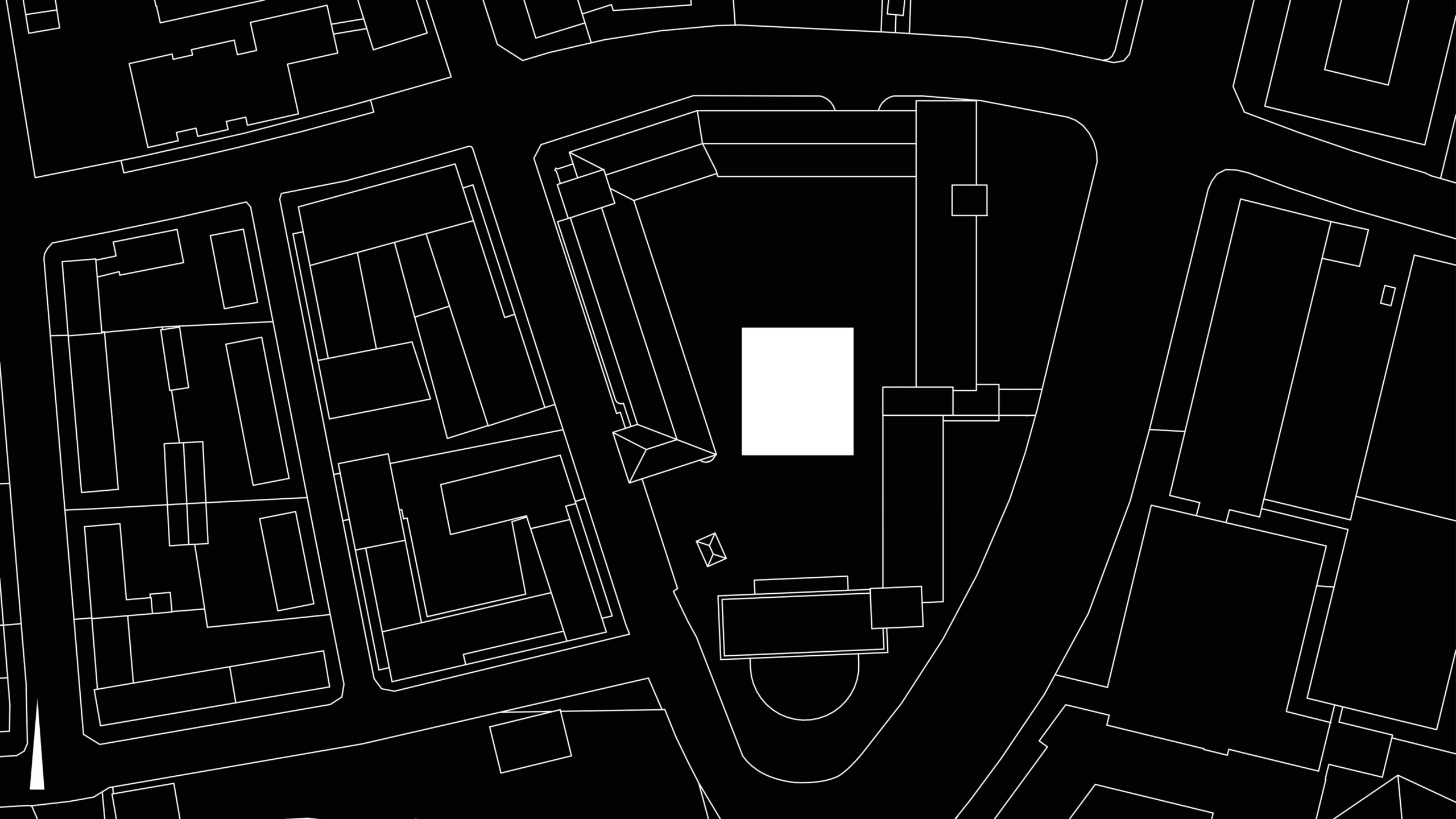Humanities Center und Library „Raspberry Palace“ Erlangen
The new humanities centre at Friedrich-Alexander University in Erlangen-Nuremberg is in the former Siemens headquarters and the first phase of a future science axis. The listed building loosely encloses two courtyard areas using its partially open ring structure. The strong and identity-creating figure of the building, including its highly recognisable appearance that shapes the streetscape, is almost completely preserved. The heterogeneous courtyard spaces are inherently disordered. A strong organising element that defines places and spatial sequences is missing. Today’s open spaces can become squares and gardens. We see this ordering and positioning as a main task of our project for the university campus and the new library in Erlangen. The new library building will be erected in the centre of the entire complex instead of the connecting wing. It forms a new centre (in the second row on all sides) and rises gently above the roofscape of the surrounding structures as a new urban building block. Concise and self-confident, strong and independent, restrained and self-evident, with great radiance, a tower-like pinnacle with 12 storeys on an almost square ground plan. The idea of stacking the functions on top of each other and thus stretching the building upwards makes it possible to keep the footprint of the building as small as possible and to place the building on a larger courtyard area with landmark quality. The solitary and archaic form of the building transports the special content to the outside and communicates it with the city. Through a precise refinement of the building’s mass, we make it possible to create a neat node in the network of courtyards and open spaces. The sensitive positioning guarantees the retention and enhancement of the two characteristic courtyard areas, while the freestanding addition enables tangential courtyard connections. The choice of the archaic building form, the urban planning considerations of placing the tower centrally between the two courtyard areas and rising above the roofscape as a discreet orientation point, thus allowing it to have an effect in the distance and at the same time to make its contributions to the urban space in the immediate vicinity, these are all inseparable decisions to combine architecture, room schedule and urban planning into a specific whole that only fits this location.
Design Team: Andreas Cukrowicz, Anton Nachbaur-Sturm, Tobias Schnell (PL), Matthias Wild, Ann Kathrin Hummler, Sofia Kholodkova, Theresa Hammerl, Lea Rief.
In cooperation with Knippers Helbig GmbH Stuttgart New York Berlin, Frey Donabauer Wich Ingenieurgesellschaft mbH Gaimersheim, Knab Ingenieurbüro GmbH München, Kersken Kirchner GmbH München, Dipl. Ing. Bernhard Weithas GmbH Lauterach, Transsolar Energietechnik GmbH Stuttgart München New York Paris, Martin Stocker Modelmaking Hohenems, Visualisations reflexiv.
Landscape: Vogt Landschaftsarchitekten AG Zürich
Client: The State of Bavaria, Bavarian State Ministry for Science and the Arts, represented by the State Building Authority Erlangen-Nürnberg
Competition: 2021, Commendation



