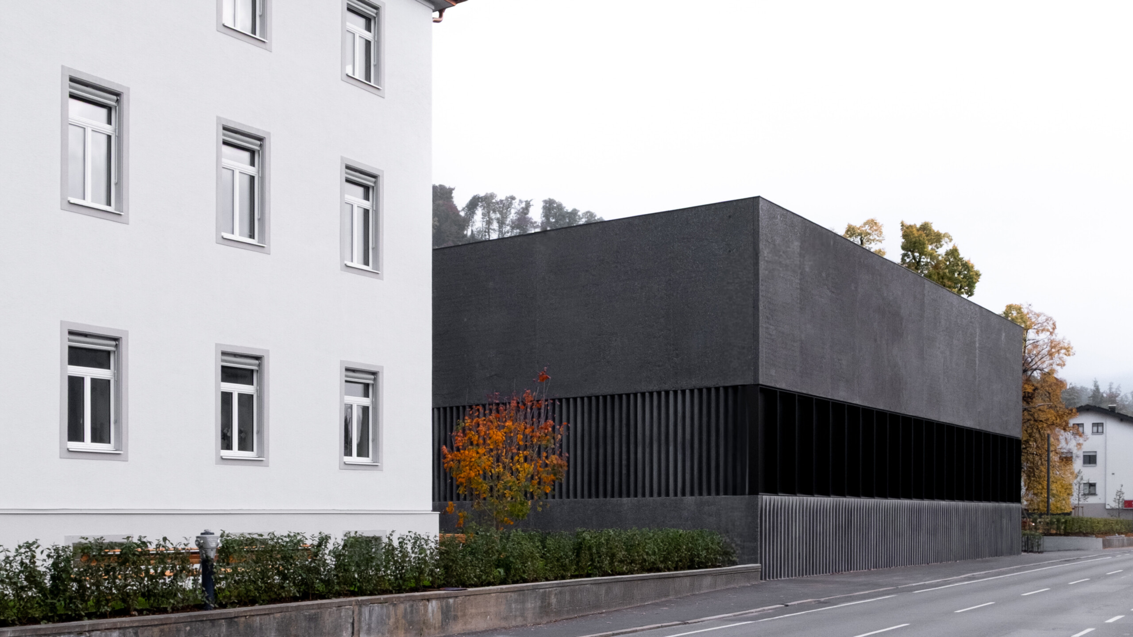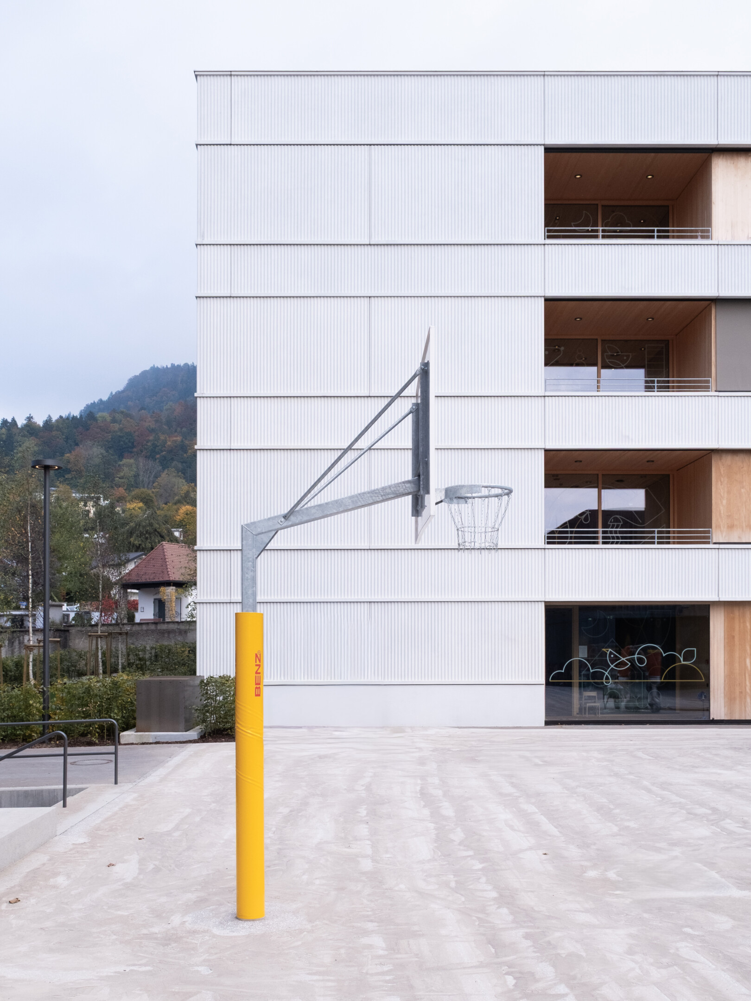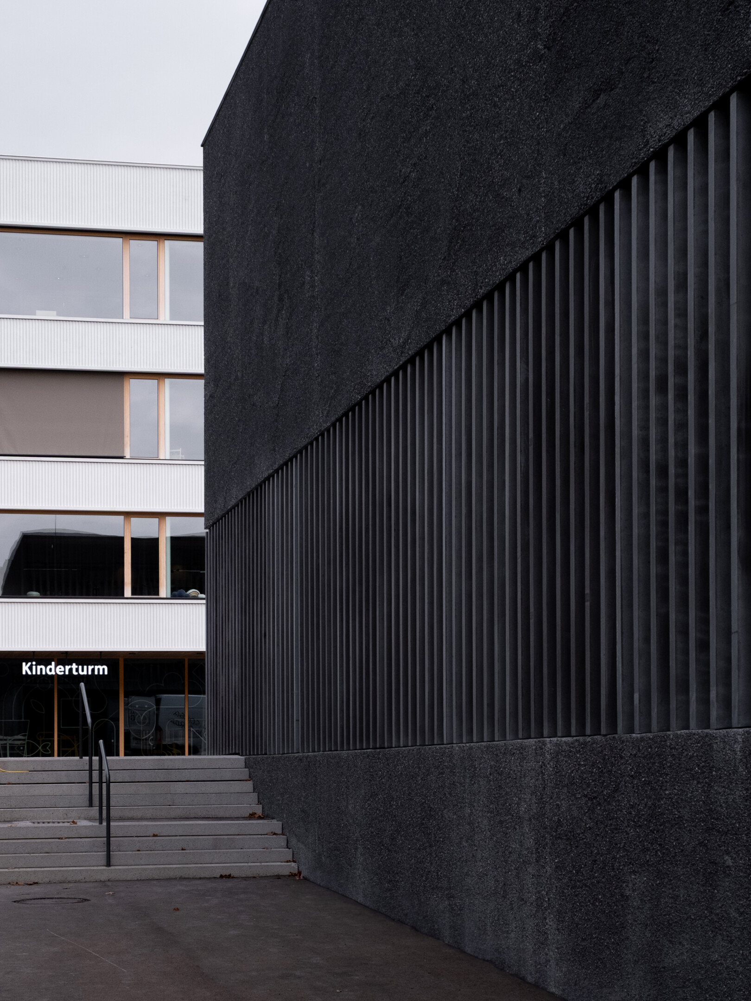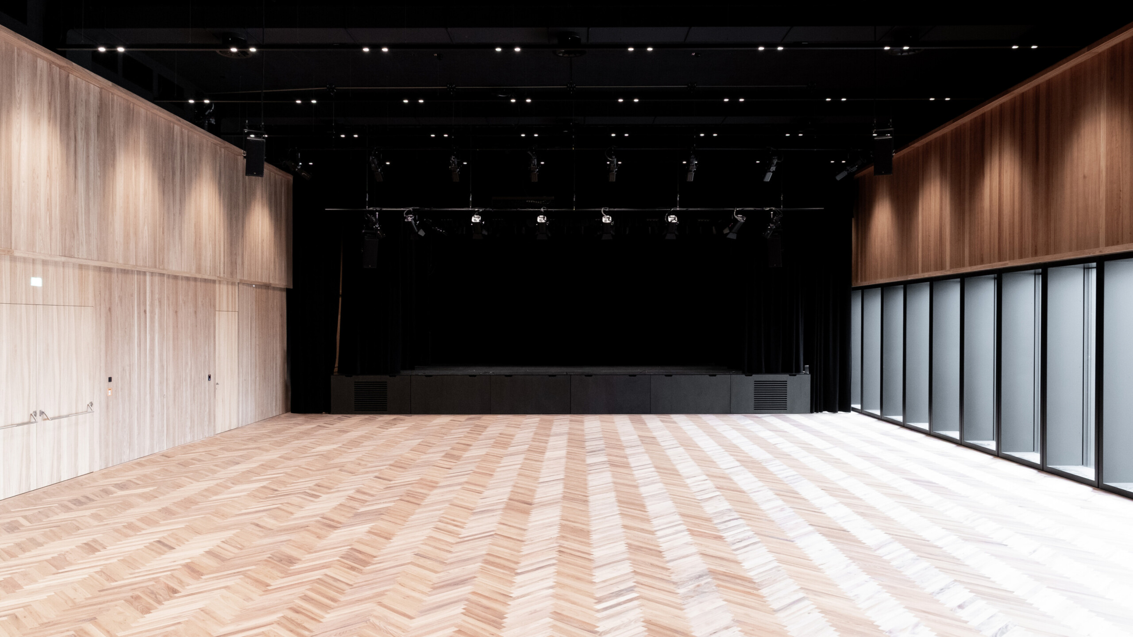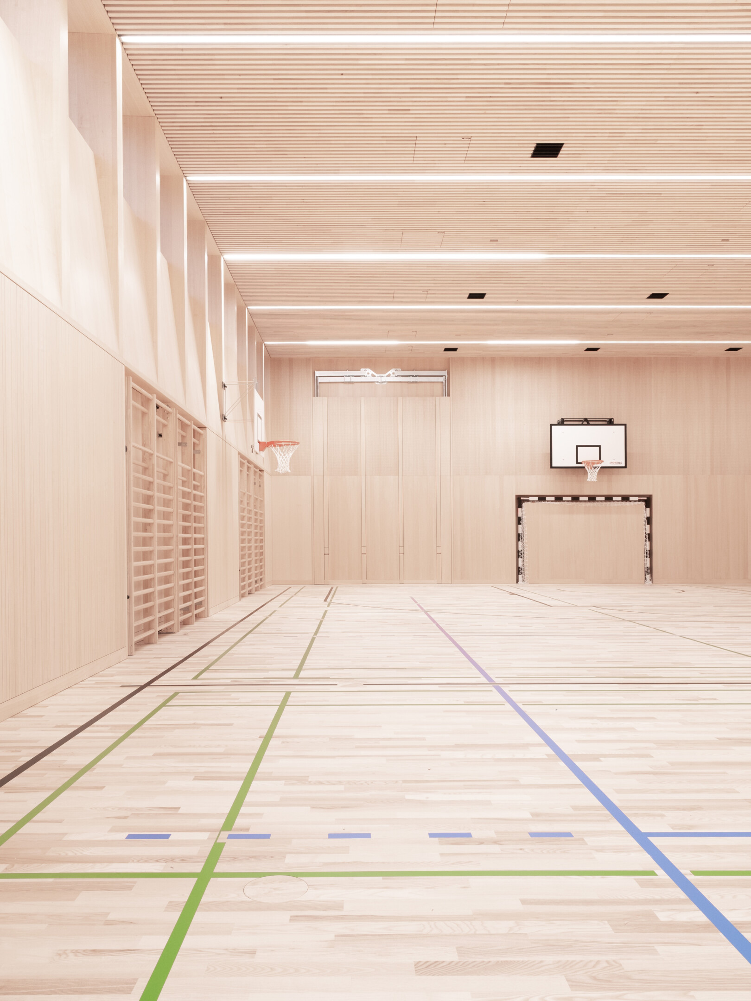Centre Haselstauden Dornbirn
Two new buildings, which share a square shape but vary in height, complement the neighbouring church, technical school and elementary school to create a balanced new architectural ensemble. The precise placement of the new buildings develops distinctive, well-proportioned outdoor spaces which define a village square as the new centre of the district. The two square volumes help to create order in the heterogeneous environment. There are three reasons for the staggered positioning: creating views, giving each building a recognisable face, and ensuring easy access from Haselstauderstraße. The three-storey gymnasium and event building is positioned directly on Haselstauderstraße, defining the streetscape and creating a presence in public space. It engages in dialogue with the buildings opposites and conveys its status as an important public building. Due to its position between the street and the village square, it functions as an articulated structure and simultaneously plays on both situations. The childcare centre forms the north-east end of the new village square and also connects it to the adjacent playground. Its four-storey organization minimizes its footprint and increases the outdoor space. The result is more interesting dialogue. Differing heights and volumes support the liveliness of the concept.
Project Team: Martin Ladinger [PL], Oliver King [PL], Lea Stegherr, Andreas Metzler, Gauthier Jonville, Miriam Perez Morel, Johanna Brunner-Skofic, Anke Ess, Samuel Rittner, Leonie Wilke, Andreas Cukrowicz, Anton Nachbaur-Sturm.
Design Team: Stefan Prattes, Andreas Cukrowicz, Anton Nachbaur-Sturm.
In cooperation with Conzett Bronzini Partner AG Bauingenieure Chur, IBS Institut für Brandschutztechnik und Sicherheitsforschung GmbH Linz, Martin Stocker Modelmaking Hohenems.
Client: Stadt Dornbirn
Competition: 2020, 1st prize
Construction 2022 – 2025
Pictures: Cukrowicz Nachbaur Architekten

