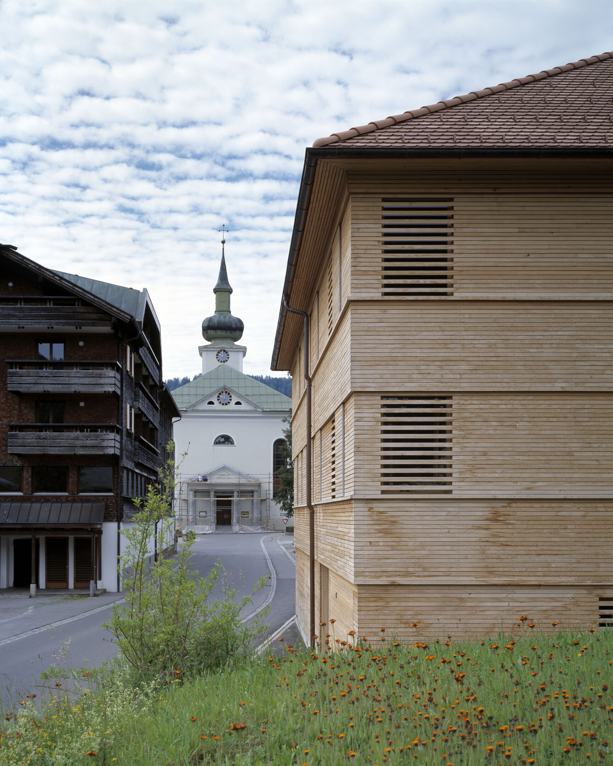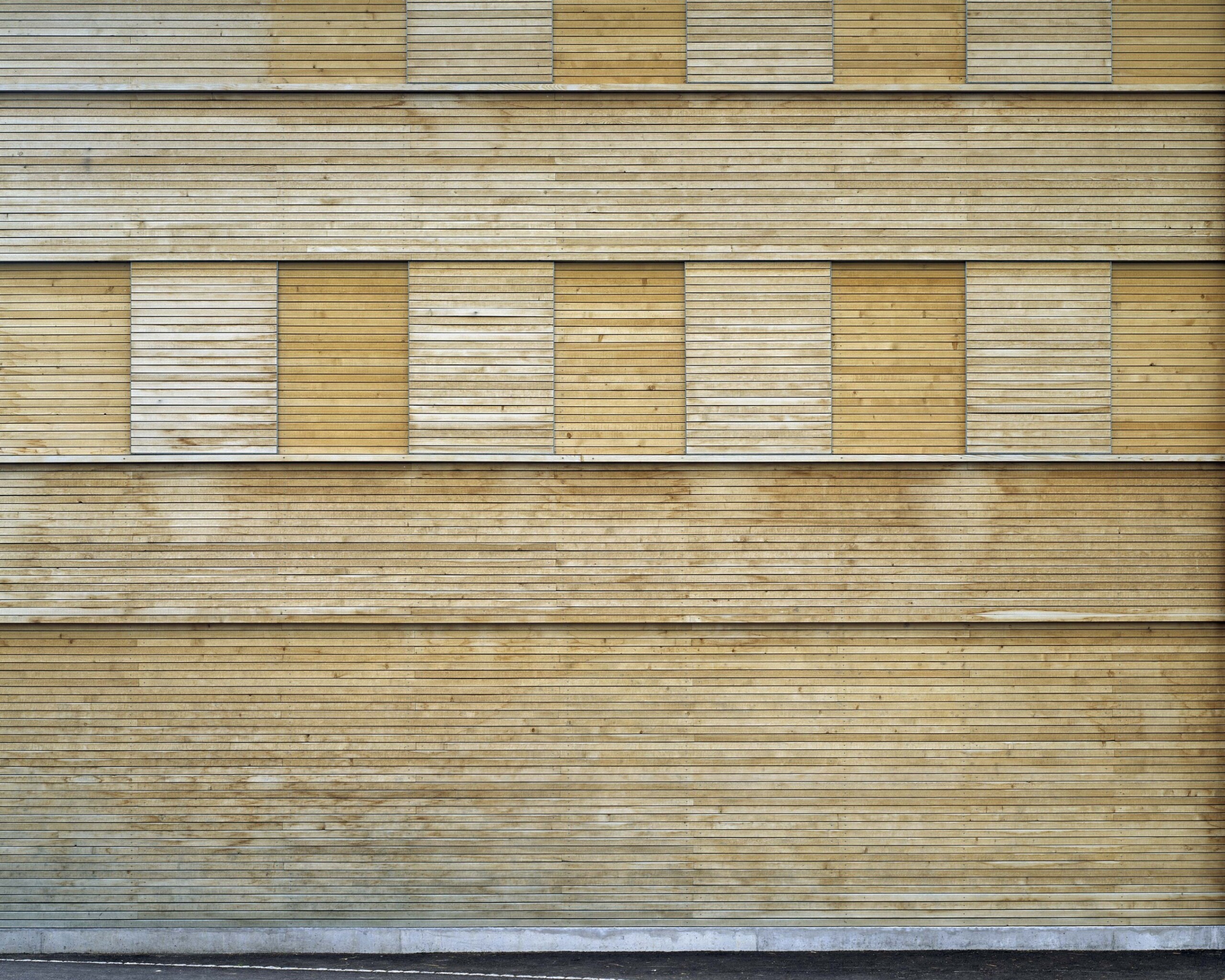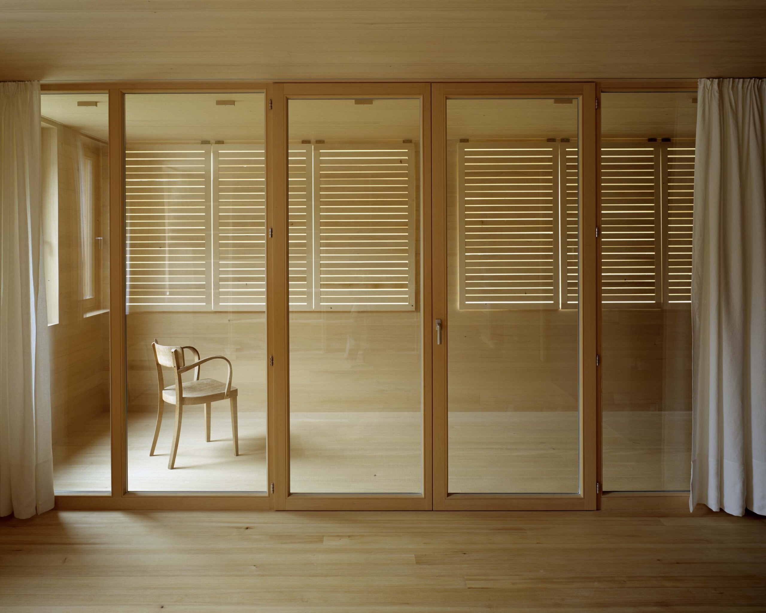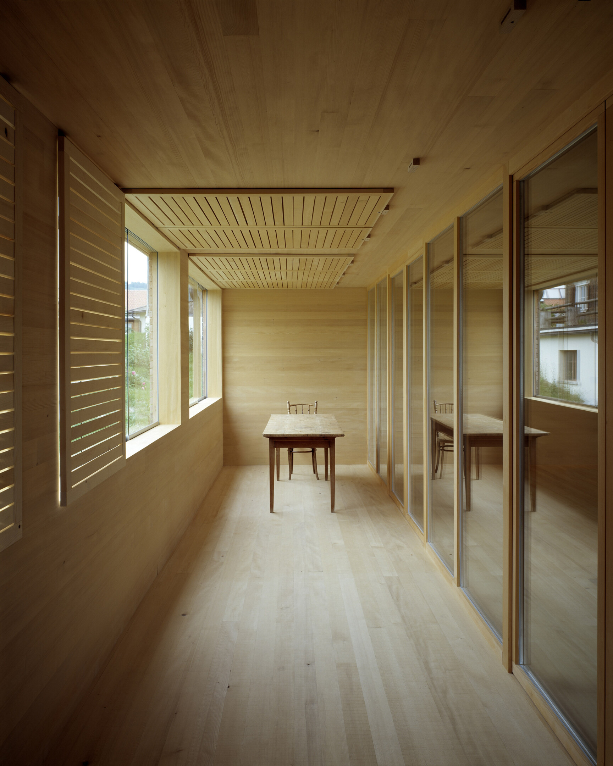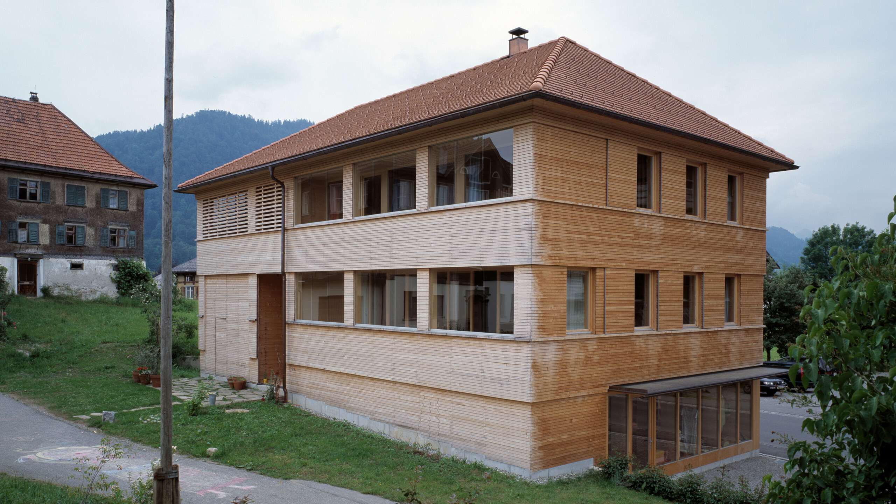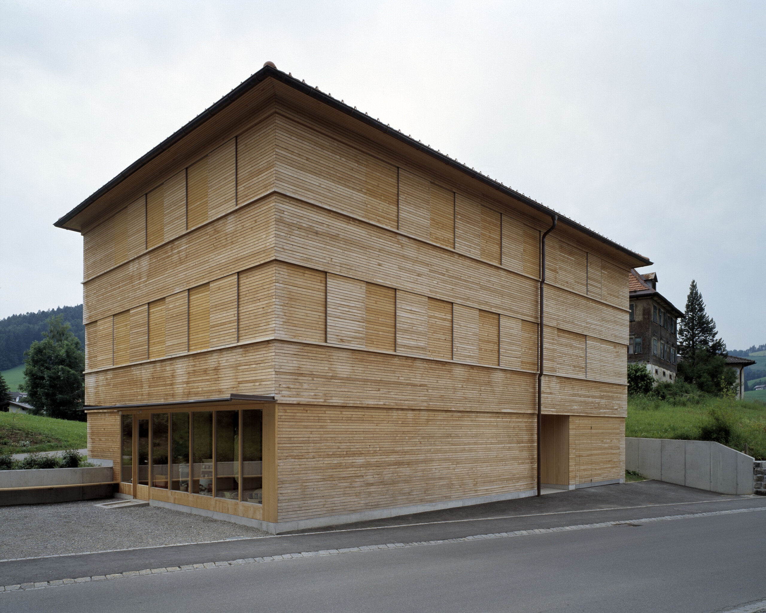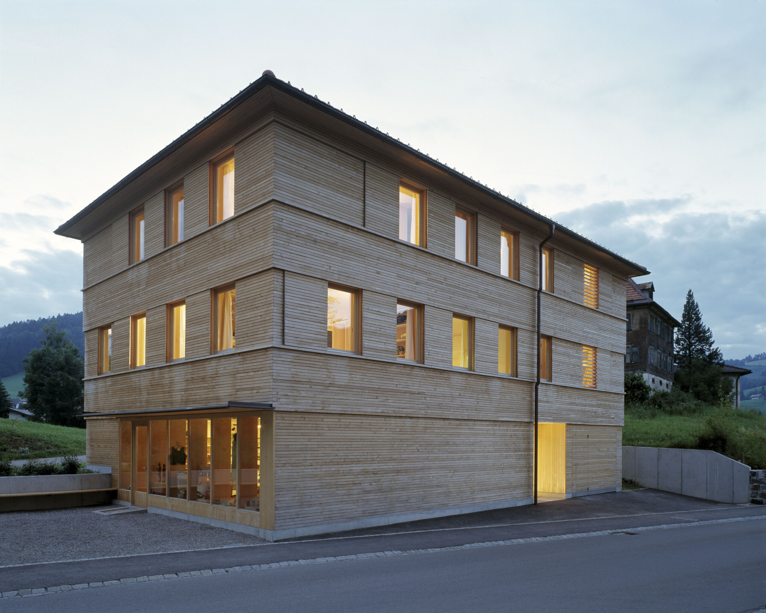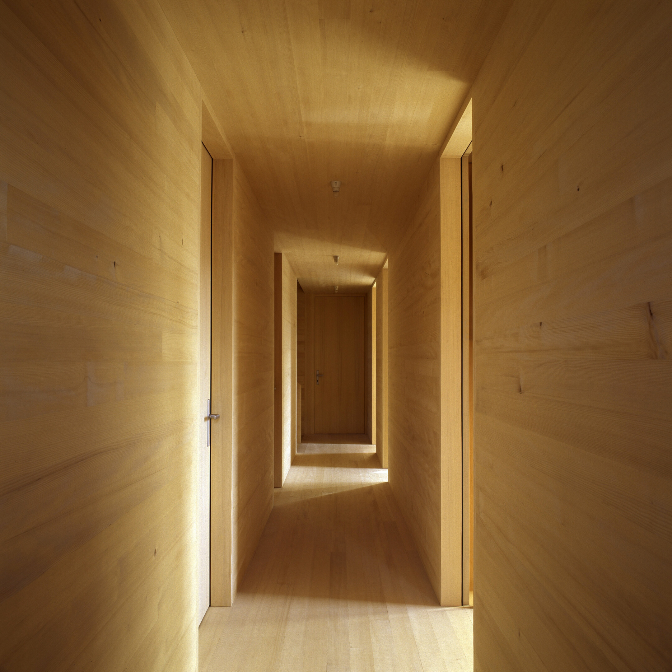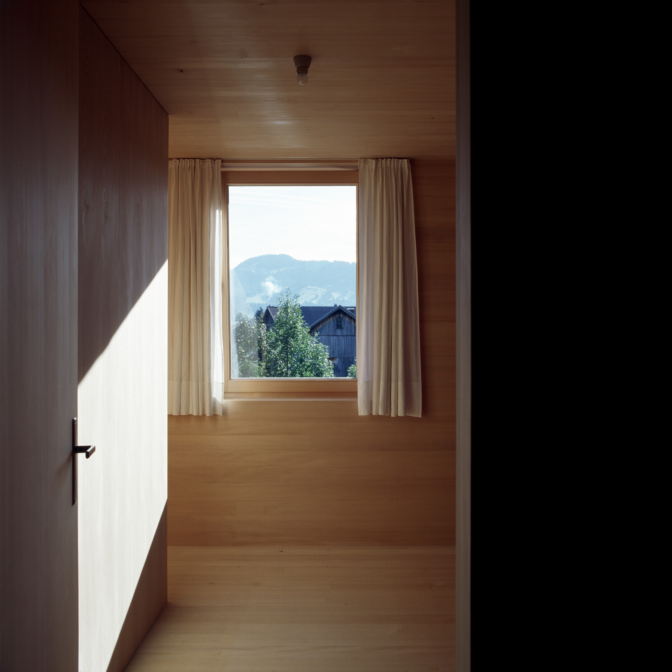Hittisau House For A Carpenter
The property for the new residential house of a carpenter and his family is located right at the village square of Hittisau in the roll axis of the church next to the main road mounting in north-western direction. The building was designed as a semidetached house. The southern part of the building constitutes the living quarters of the family over two floors. The northern part of the building, separated from the other part by a staircase, can be used as an extra apartment. By simplest means, the two living quarters can be connected with each other on every floor-“several-generations-living” under one roof. On the ground floor, there are common quarters and a small store facing the village square. The three-storey wooden building takes on themes and elements of its surroundings and interprets them in a new context. The bulge of each storey as well as the protrusive, passing-through windowsills give the facade a constructive weather-protection. Simple details and the exclusive use of massive wood as building material coin the new building house. In accordance with the regional building tradition untreated domestic white fir is used exclusively for the walls, ceilings and floors. The degree of openness of the house can be determined easily and simply by adjustment of the blinds. The house is not meant to be flashy. Its appearance blends in with the surroundings inconspicuously and only catches the eye of the beholder at second glance.
Team: Andreas Cukrowicz, Anton Nachbaur-Sturm, Saskia Jäger, Christian Moosbrugger, Markus Cukrowicz.
Client: private
Concept: 2001
Construction: 2004
Photos: Hanspeter Schiess for cukrowicz nachbaur architekten

