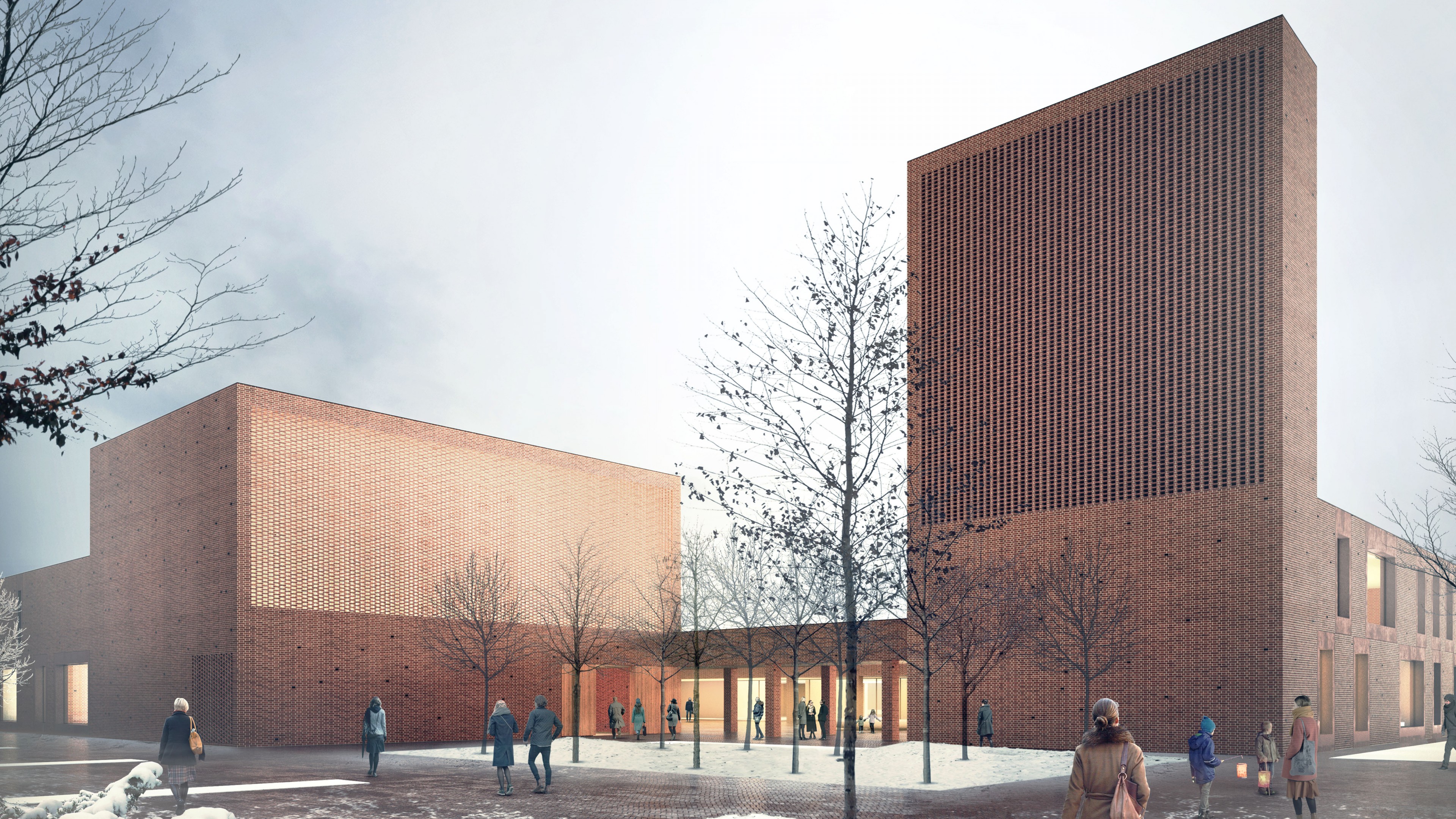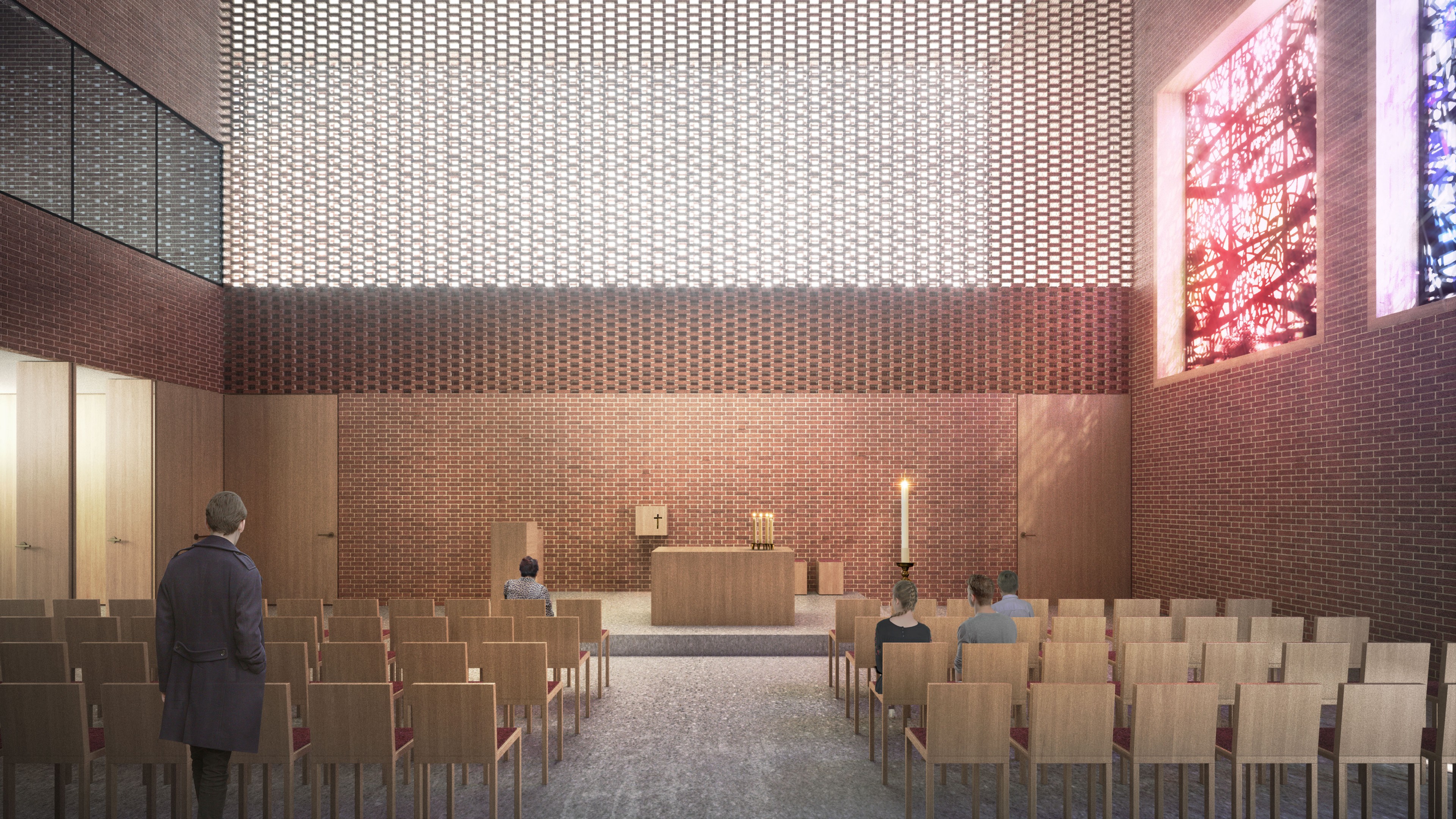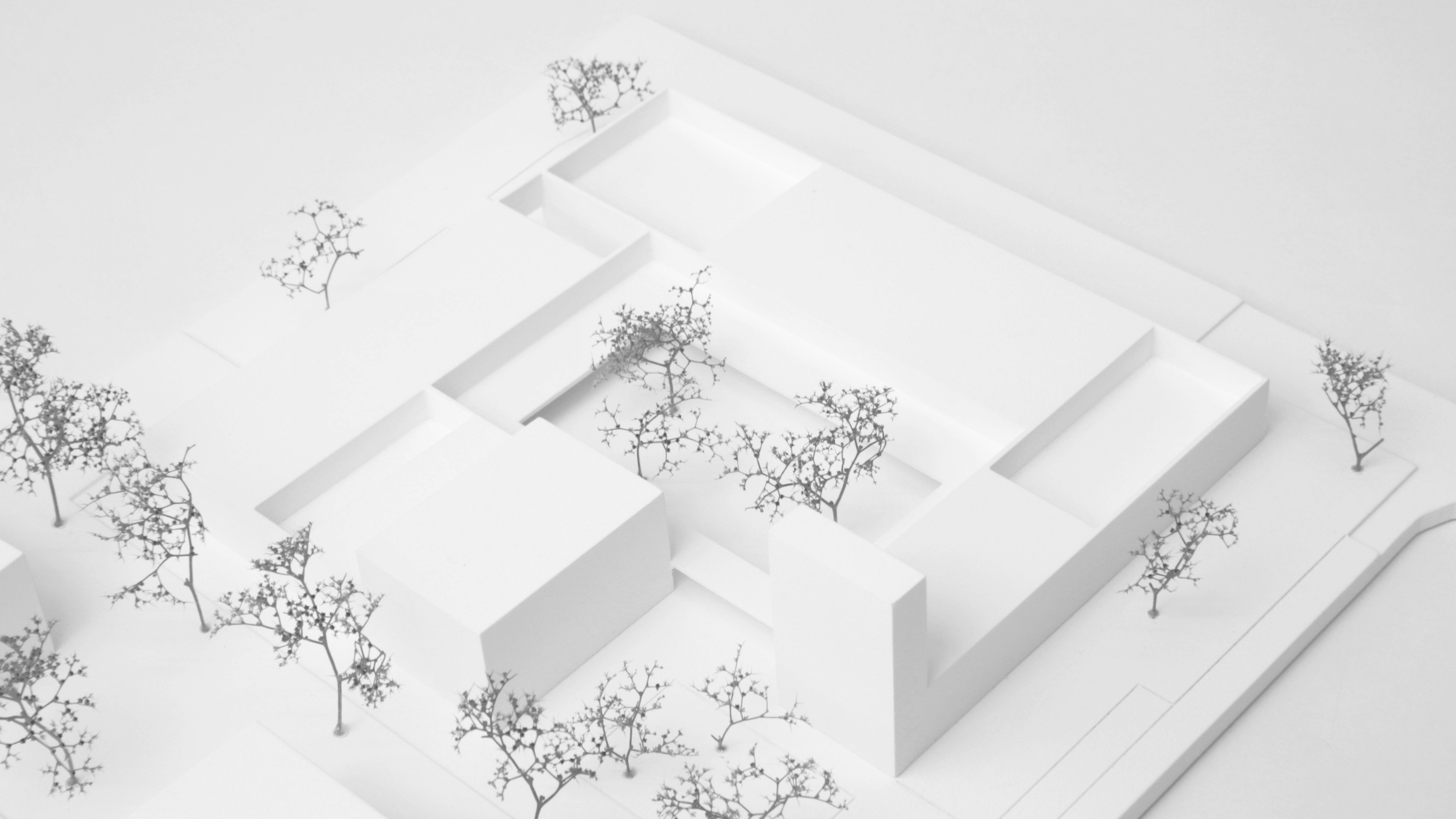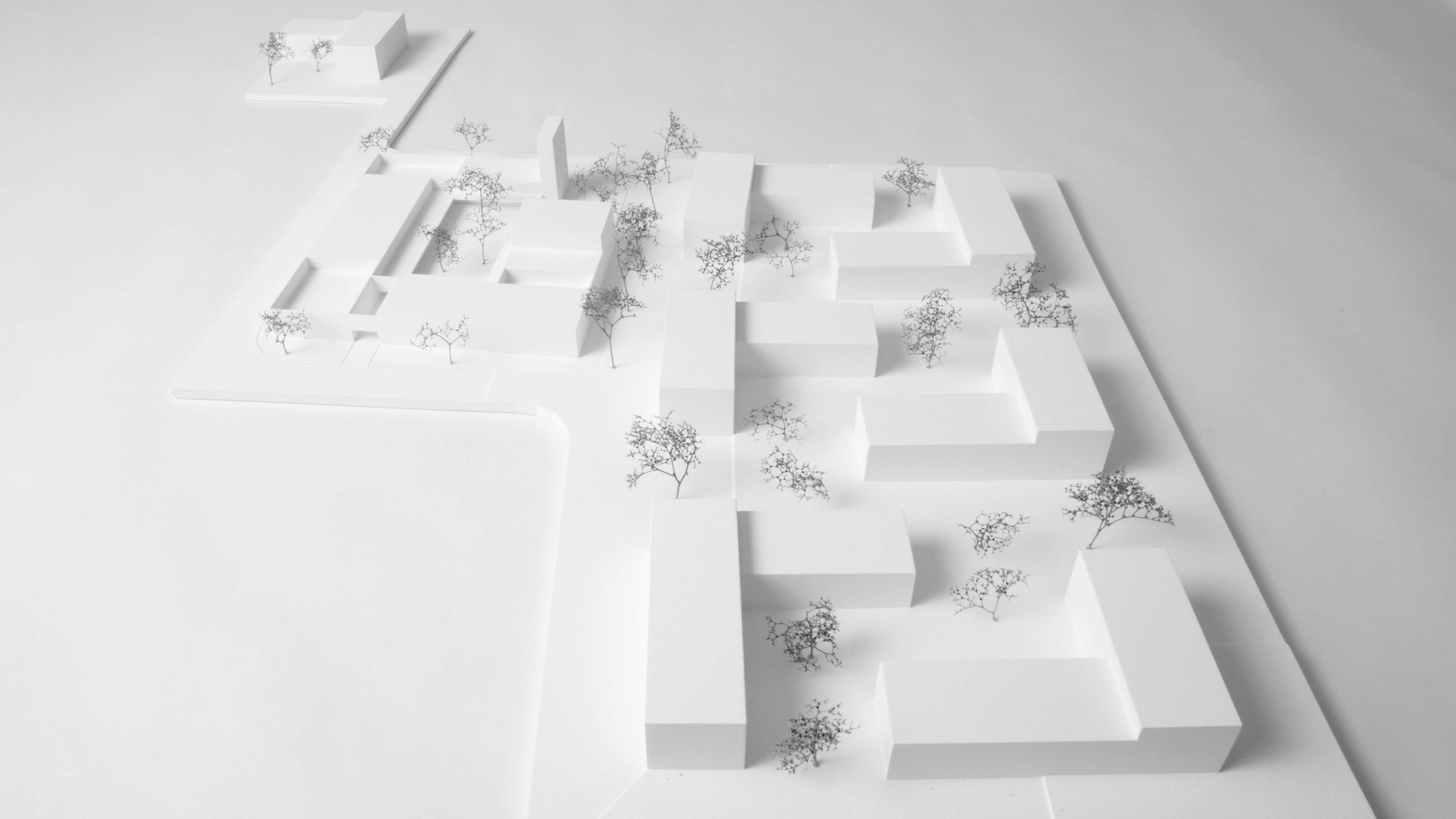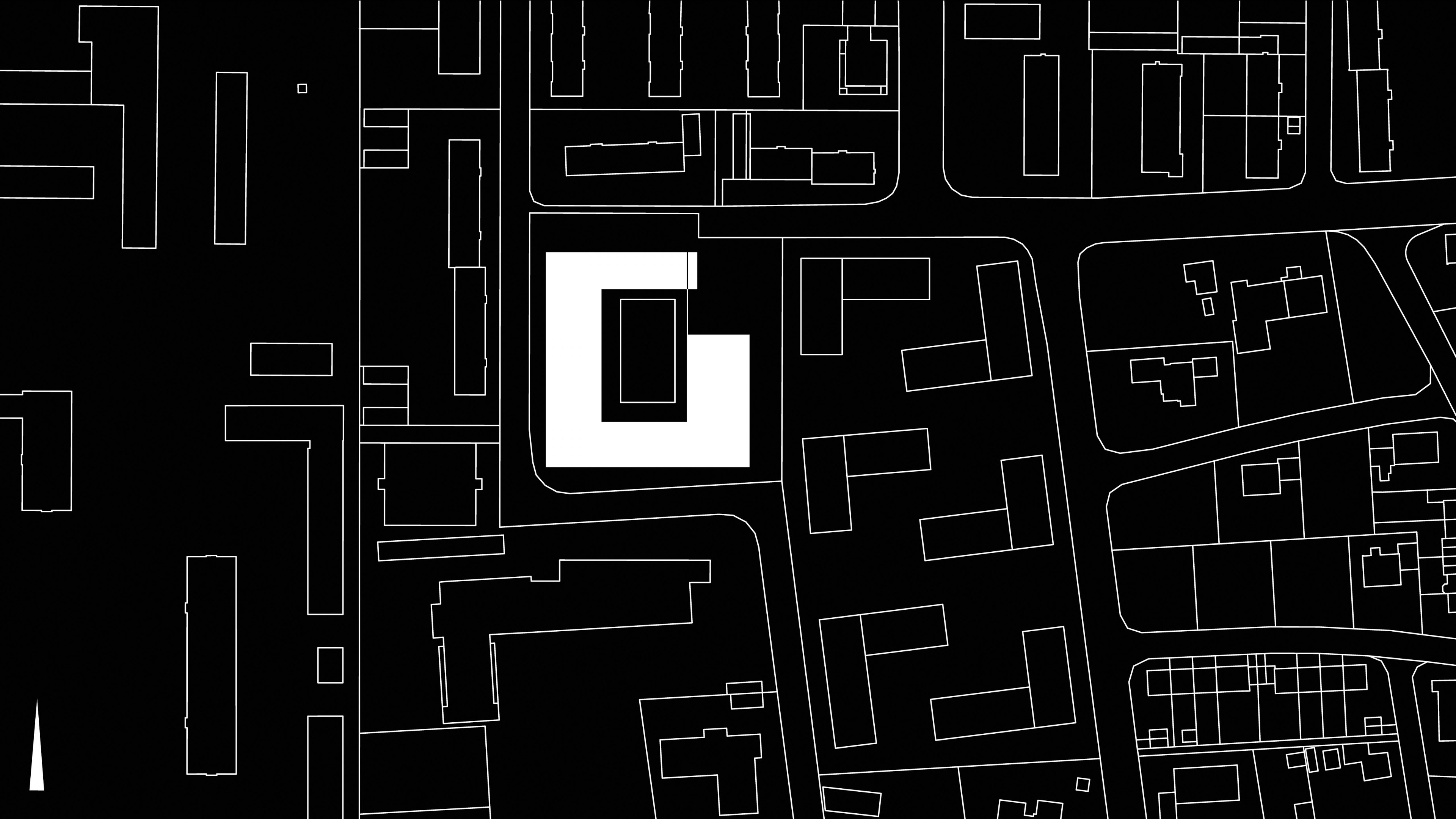Füssen Day Care and Pastoral Meeting Centre
The sculptural new building forms a clear centre for the neighbourhood and defines a new place of arrival and encounter; a gathering place for local children, and a new religious centre for local adults. A two-storey ring structure is being developed based on the existing crèche building. The flat, ring-shaped concept groups all functions around a common centre – the semi-open courtyard – and generates a new quarter square in the north-east, which, through the two landmarks of the bell tower and sacred space, is given spatial definition and urban planning effectiveness while becoming a hallmark of the neighbourhood. The spatial sequences of the complex unfold progressively and develop from the quarter square to the courtyard, from the courtyard to the building and its respective functions.
Design Team: Tobias Schnell, Andreas Cukrowicz, Anton Nachbaur-Sturm.
Landscape: Keller Damm Kollegen GmbH Landscape Architects Munich
Client: The City of Füssen
Competition: 2020, Recognition

