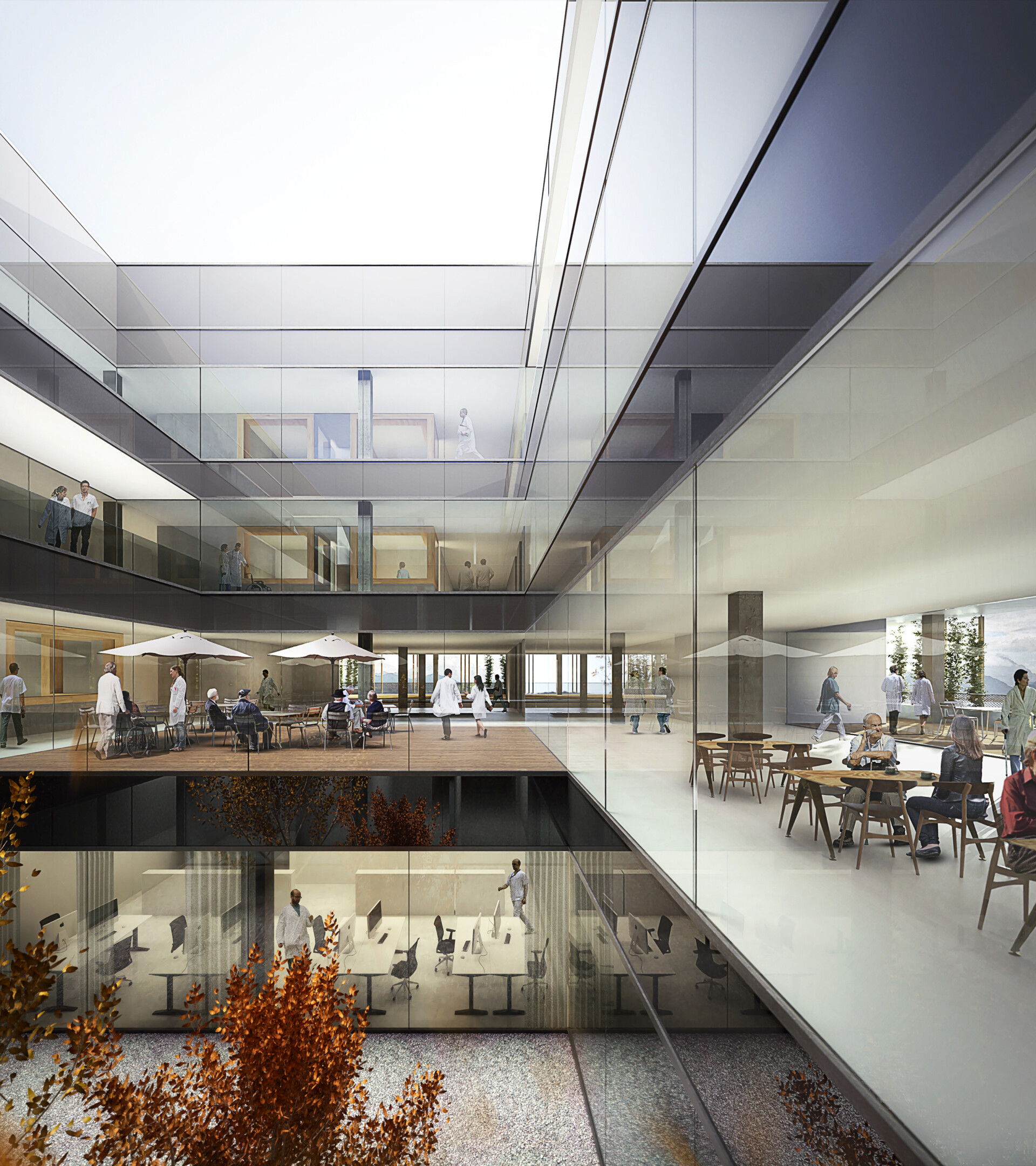Liechtenstein State Hospital
A new hospital complex is being developed in the south-west of Vaduz, at the base of the Rhine embankment. The new hospital is a generous form, an open structure that can be used flexibly, without any prescribed functions. The new state hospital is organized on four floors; designed as a discreet but recognisable visual element. In the immediate vicinity, it is a building block that networks with its surroundings; that communicates and resonates with the neighbouring elements, and that represents added value for its neighbourhood and the entire quarter. The concept is based on a clear framework which enables a high degree of flexibility: a regular, grid-based design makes it future-proof and easy to expand. The building structure is layered horizontally, making orientation within the building is very clear. The public areas are lifted out of the circulation area, out of the complex logistical movements, out of the foot of the slope, and positioned on level 1, where the functions can have the space to be designed in a generous spirit, become freer and open up views in all directions. The floor plan is open, and the relationship to the outside space is also open. A green belt around the perimeter forms the gradual transition to the surroundings and offers great added value: when partially planted, it forms a pleasant filter, it is a valuable optical room extension, takes on functions of sun protection and weather shielding, and it also offers intrinsic advantages in cleaning and maintaining the building. As an additional atmospheric component, it promotes the phases of recovery, breathing deeply and relaxing through a good room atmosphere, the possibility of alleviating anxiety and stress of the patients and offers a nice working environment for the doctors and nursing staff. Despite its compact footprint, the new hospital appears as a generous, translucent structure. Different spatial qualities develop individual atmospheres and recognisable locations. These qualities are supported by a sustainable and sensual construction and material concept.
Design Team: Tobias Schnell (PL), Kemal Cansiz, Doreen Brinker, Andreas Cukrowicz, Anton Nachbaur-Sturm.
In cooperation with Daniel Pauli Architektur.Consulting Villnachern Hospital Planning, Conzett Bronzini Partner AG Chur, Meierhans + Partner AG Schwerzenbach, Baubüro Hollenstein GmbH Zuzwil, Martin Stocker Modelmaking Hohenems.
Landscape: Vogt Landscape Architects AG Zürich
Visualisations: Expressiv GmbH Wien
Competition: 2020, 2nd prize




