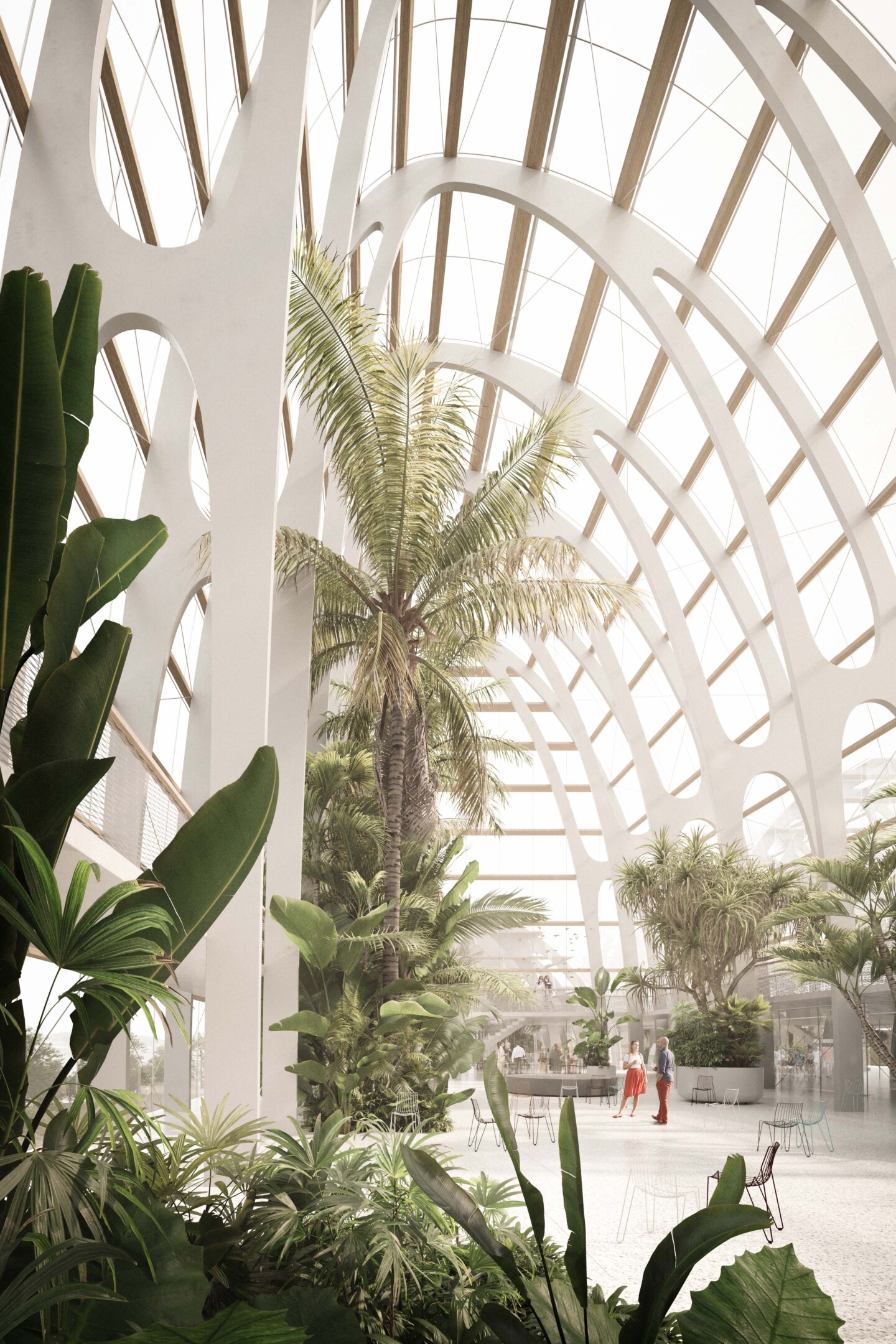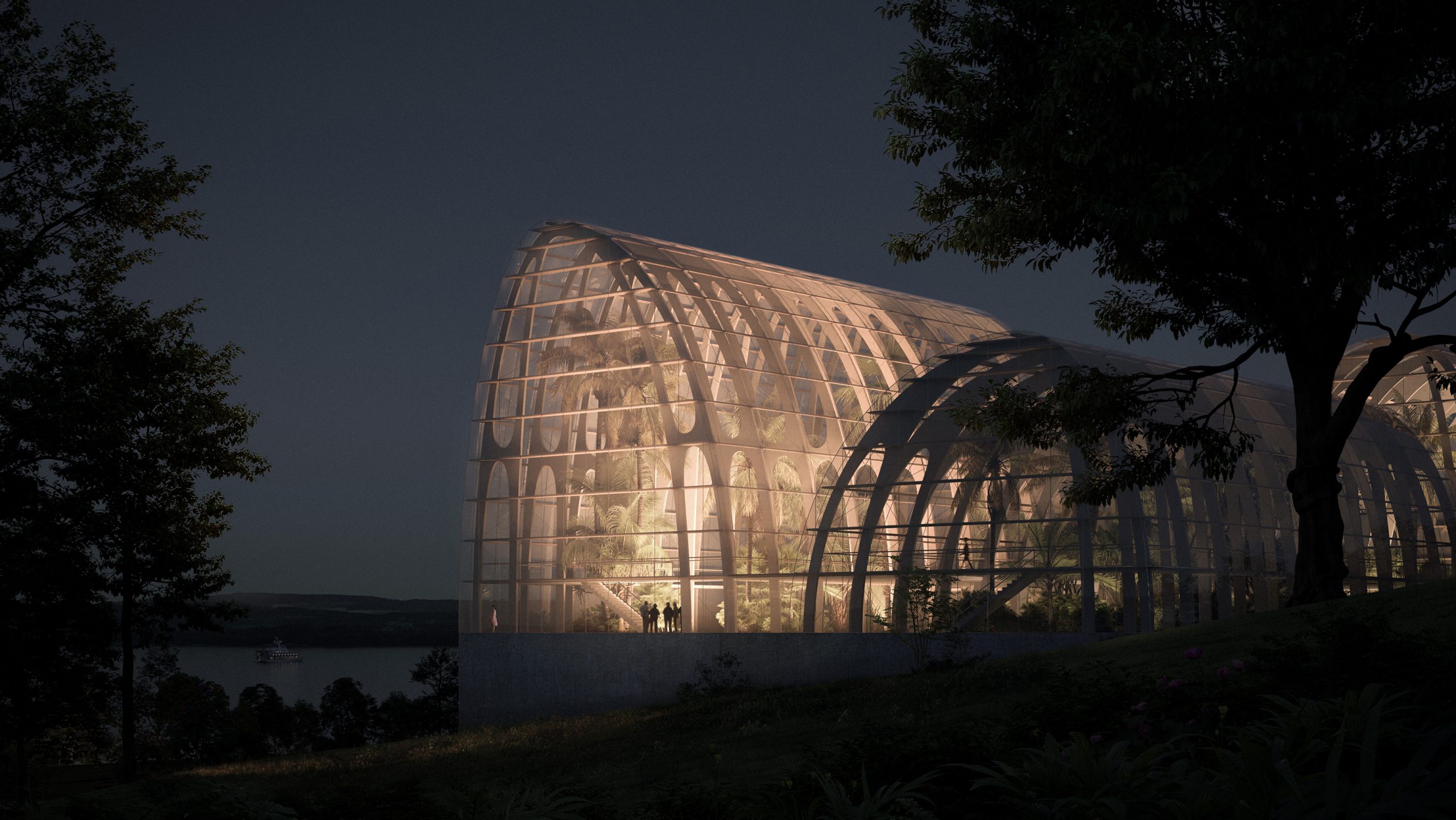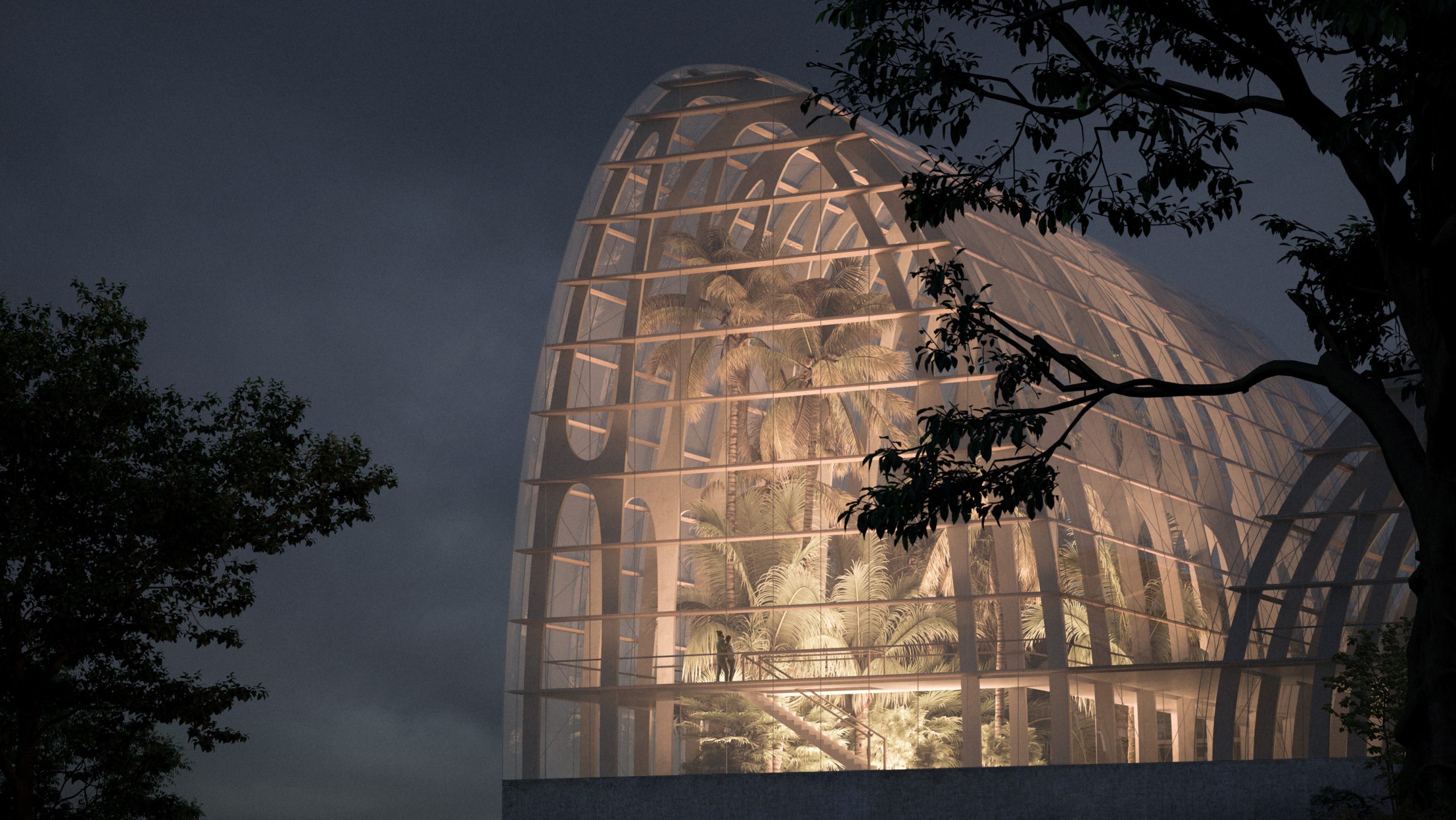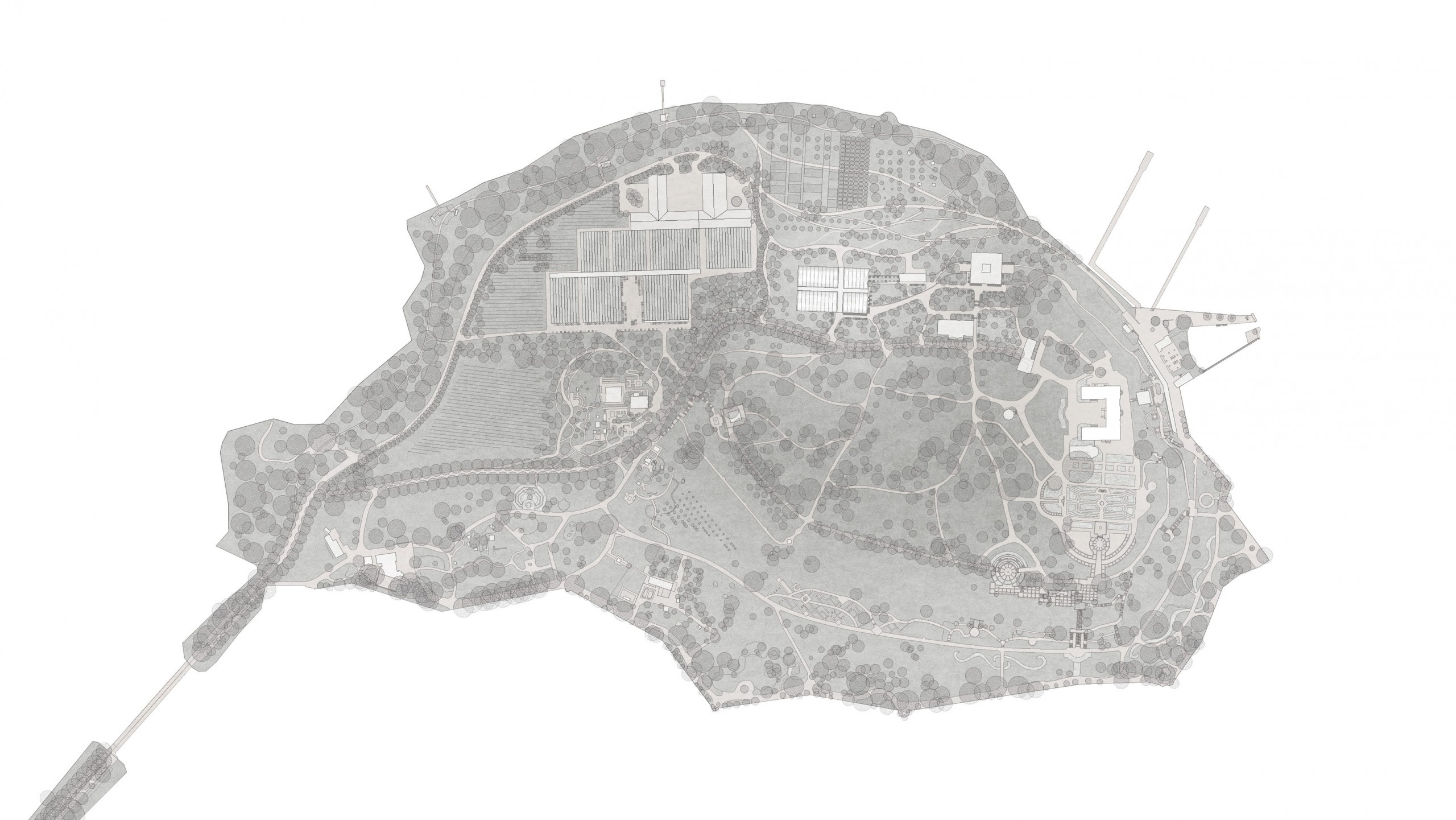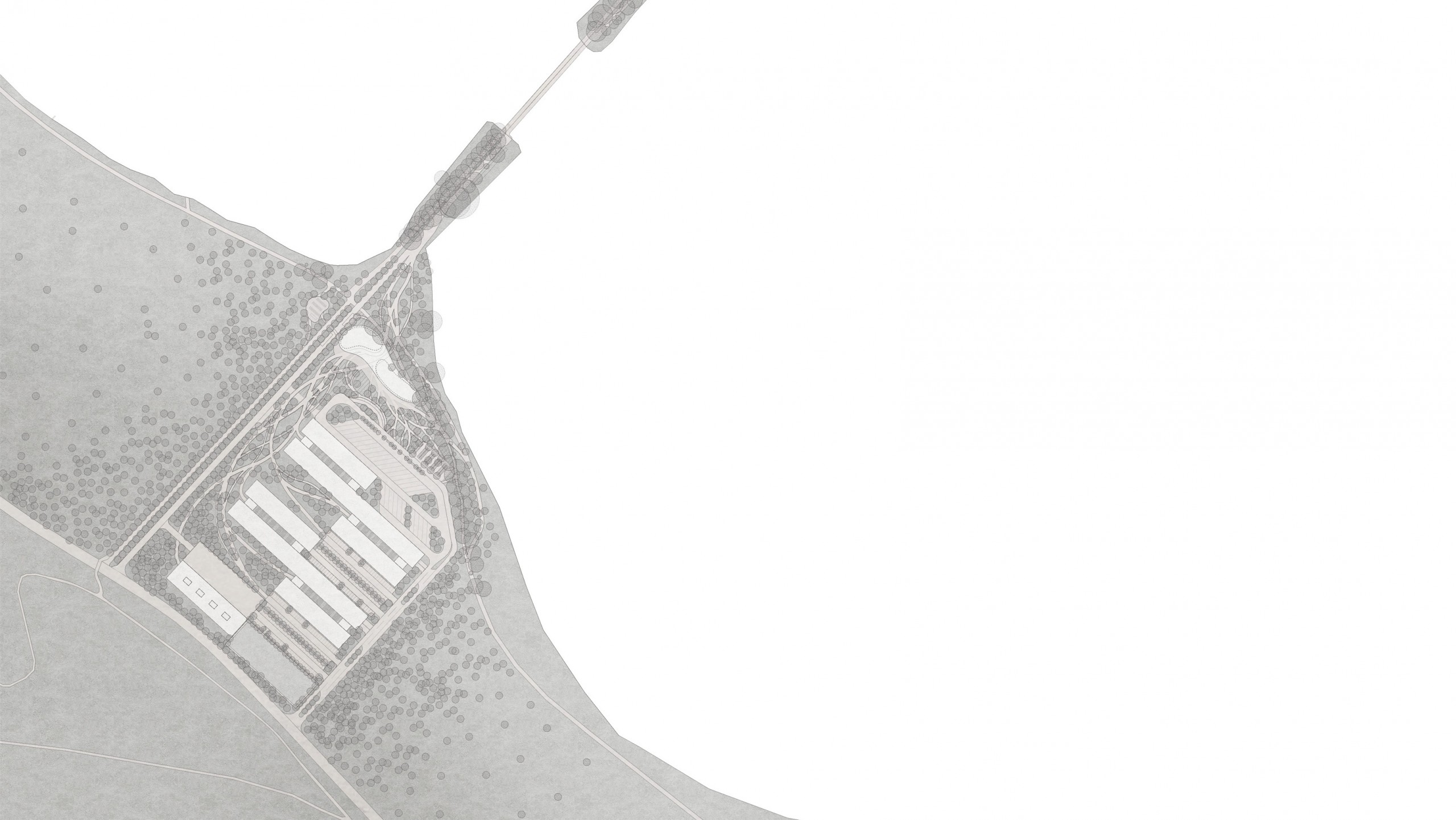Mainau 2040 Masterplan
The island of Mainau is a botanic garden with ever-changing, lush flowers, a prized arboretum and baroque palace grounds. It is considered a unique, impressive place in the Lake Constance region and a popular tourist destination nationally. The Mainau 2040 Masterplan includes a large number of different functions and buildings which all contribute to a strategy for the sustainable further development of Mainau as a cultural treasure. The island is listed as a monument of special importance. The focus here was on the careful use of resources in harmony with nature in the sensitive region of Lake Constance as well as aesthetic-cultural sustainability. It includes concepts for landscaped parking for 2,000 vehicles, a new logistics centre, a new entrance building with visitor centre and gastronomy, further new buildings for a hotel, the management team, new glasshouse structures, a show nursery and a butterfly house. The highlight and landmark building is the Palm Cathedral: the new central element on the island. The self-contained building, made of four barrel-like glass volumes, was developed especially for this location. It contains an event and exhibition centre, a restaurant and a jungle playground. Four unique, elegant supporting structures, reminiscent of floral patterns, result in distinctive spaces which differentiate the new building from similar facilities and give it instant recognisability.
Design Team: Tobias Schnell [PL], Theresa Hammerl, Johanna Brunner-Skofic, Virginia Amato, Sandra Violand, Milomir Vincent Milencovic, Kemal Cansiz Andreas Cukrowicz, Anton Nachbaur-Sturm.
In collaboration with Knippers Helbig GmbH Advanced Engineering Stuttgart. Transsolar Energietechnik GmbH München, Martin Socker Modellbau Hohenems.
Landscape: Vogt Landscape Architects AG Zürich
Visualisation: sonaar + reflexiv
Client: Mainau GmbH
Competition: 2021, 1st prize


