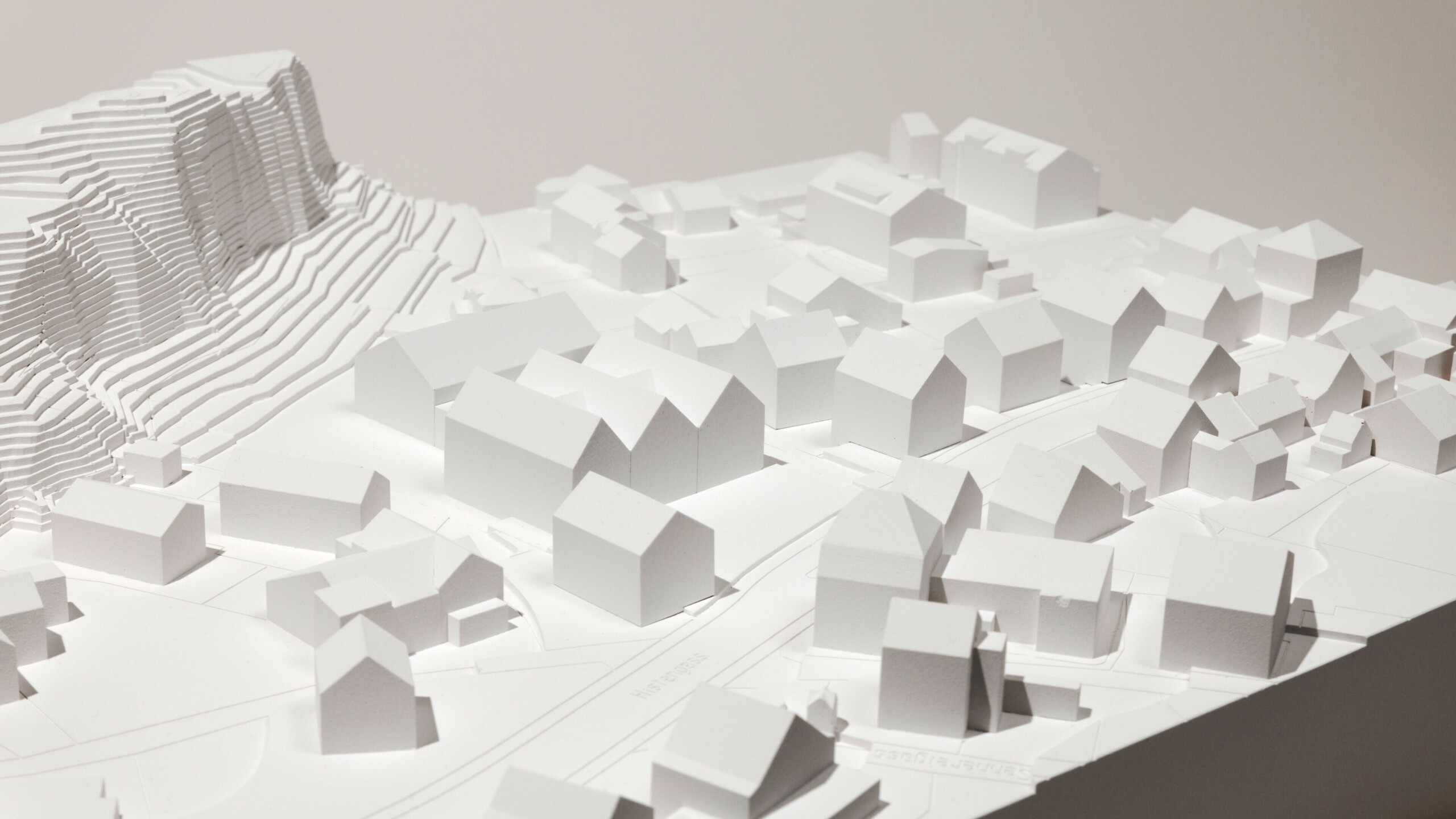New village center Sevelen
The basis for the concept is the decision to organise the new village square parallel to the main street. The derivation of the idea follows the logic of the existing topography combined with the established system and organisational principle of sequences of structural settlements alternating with spatial expansions in the form of smaller square situations. The new structural ensemble is made up of two different structures, each of which reacts to its immediate surroundings as a complementary piece. The building which defines the square is two-storey on the eaves side and, like its historic neighbours, has a solitary design. Three large west-facing gable elements adopt the historical rhythm of the characteristic ridge landscape. These three buildings house a restaurant and retail space on the ground floor as well as services on the two upper floors, functions that will enliven the new village centre and bring it to life. In the east of the site, the main hall will be located with attractive views of the Storchenbüel, which traces the course of the Baggastiel road with a slight offset and also responds to the existing buildings. A single-storey foyer with a covered forecourt and related ancillary rooms acts as a connecting element between the two main volumes. All three buildings are constructed using timber frame construction.
Design Team: Gregor Benz (PL), Andreas Metzler, Andreas Cukrowicz, Anton Nachbaur-Sturm.
In cooperation with merz kley partner GmbH Dornbirn, Martin Stocker Modellbau Hohenems.
Landscape: Balliana Schubert Landschaftsarchitekten AG Zürich
Client: Gemeinde Sevelen
Visualisations: reflexiv für cukrowicz nachbaur architekten
Competition: 2024, 2nd prize




