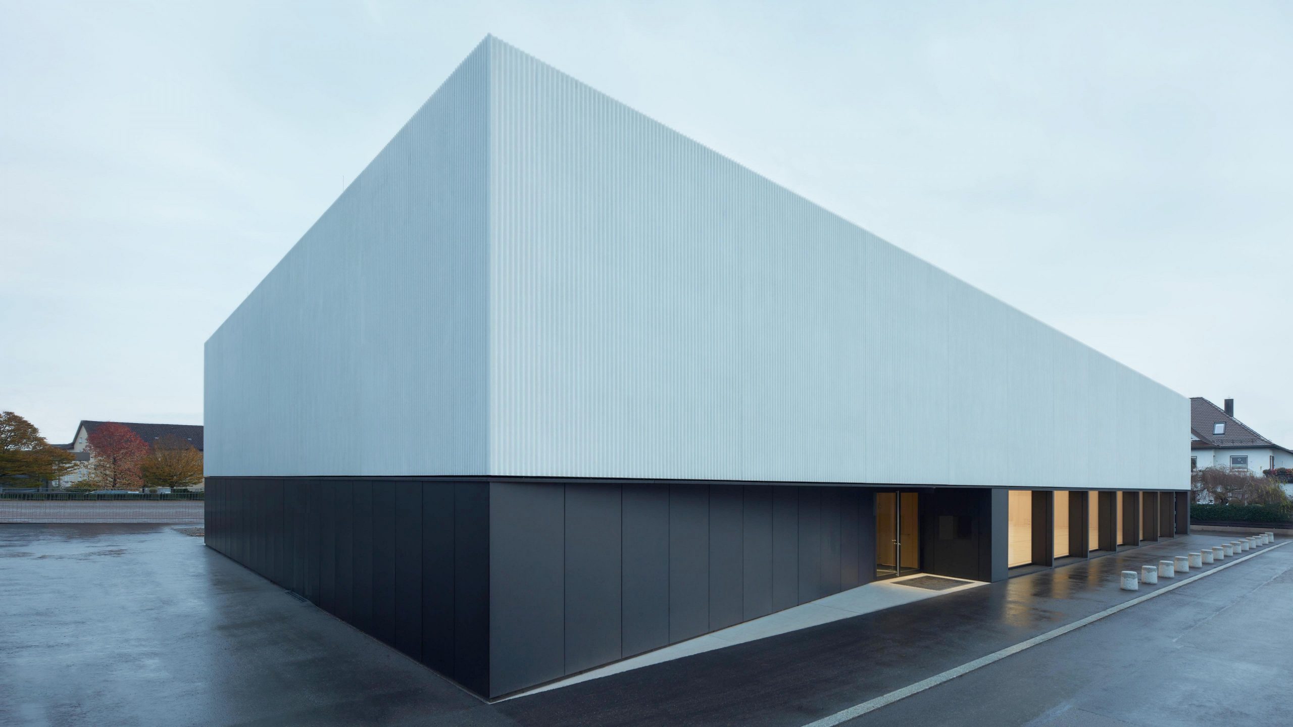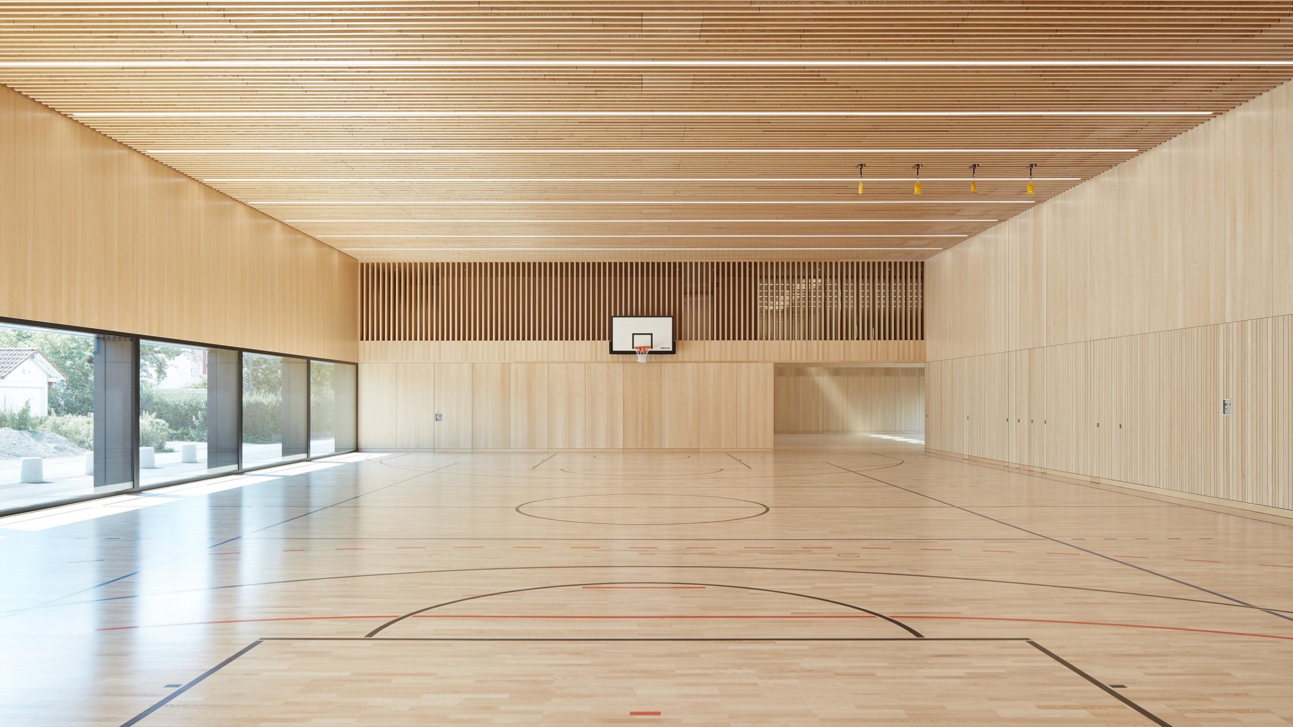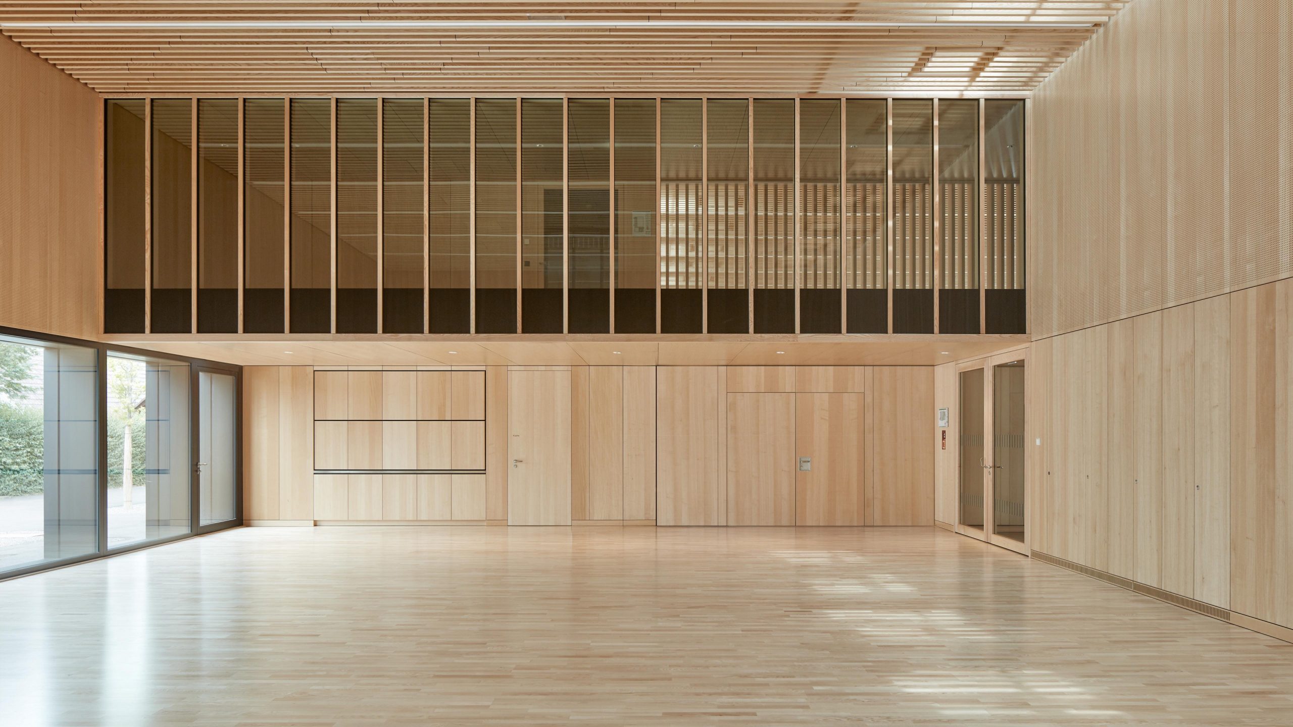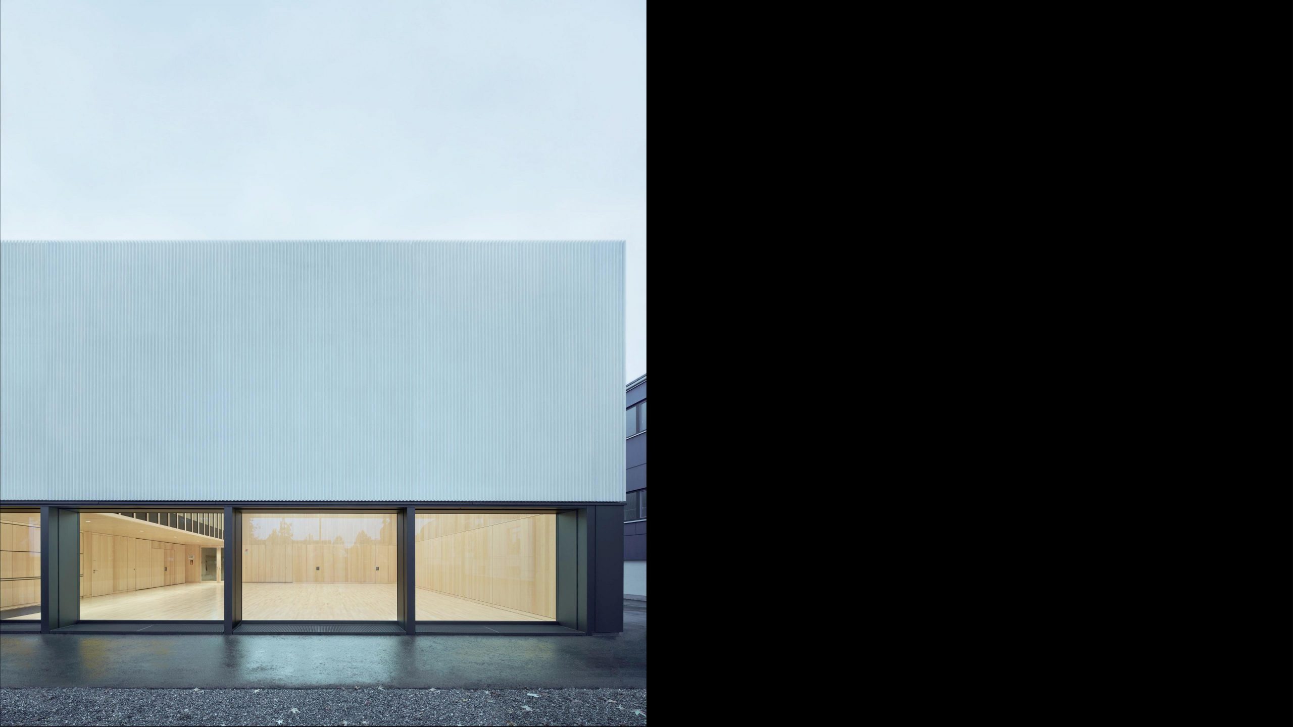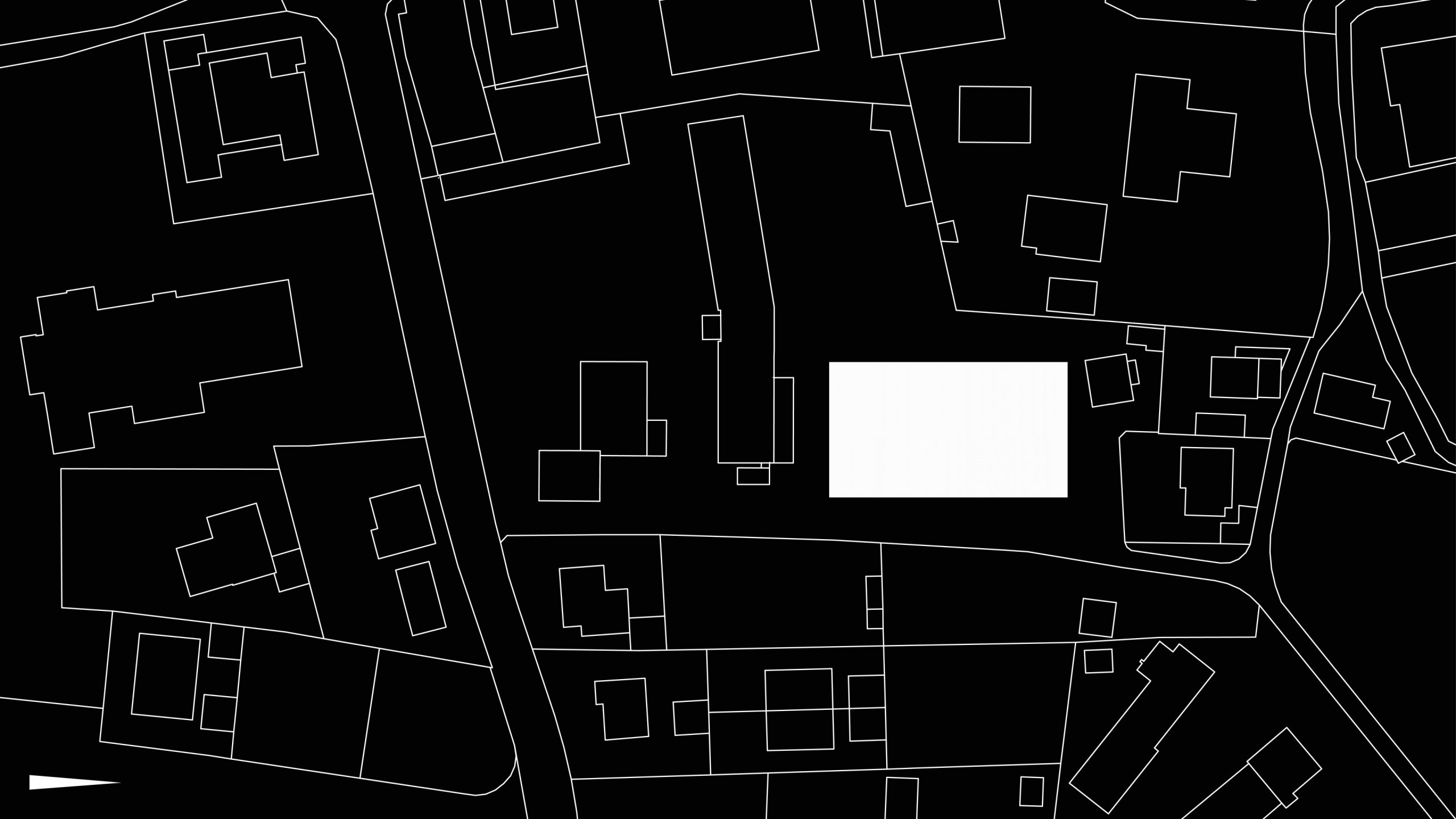Meckenbeuren Sports Hall
The new sports hall occupies a prominent, central position; standing as a clear and independent volume north of an existing school complex. Architecturally, the hall shares the theme of stacked volumes already evident around the music school along Georgstrasse. By separating the sports hall from the main school building, it creates a pleasant succession of well proportioned, useful outdoor spaces which span the entire complex. This deliberately simple organisation has been carried through to the interior, where an exciting relationship between the sports hall and music recital space has been created by offsetting the two adjacent secondary zones from each other. The interest is enhanced by a central, full width skylight. The circulation zone and a gallery above cross the building diagonally, forming a compact means of accessing all of the building’s functions. Ribbon-like façade design themes underscore the horizontality of the building.
Project Team: Michael Abt [PL], Tobias Beyrer, Theresa Hölz.
Design Team: Michael Abt [PL], Martin Ladinger, Christian Schmoelz, Andreas Cukrowicz, Anton Nachbaur-Sturm.
Client: Municipality of Meckenbeuren
Competition: 2007, 1st prize
Construction: 2017 – 2018
Photos: Adolf Bereuter for cukrowicz nachbaur architekten

