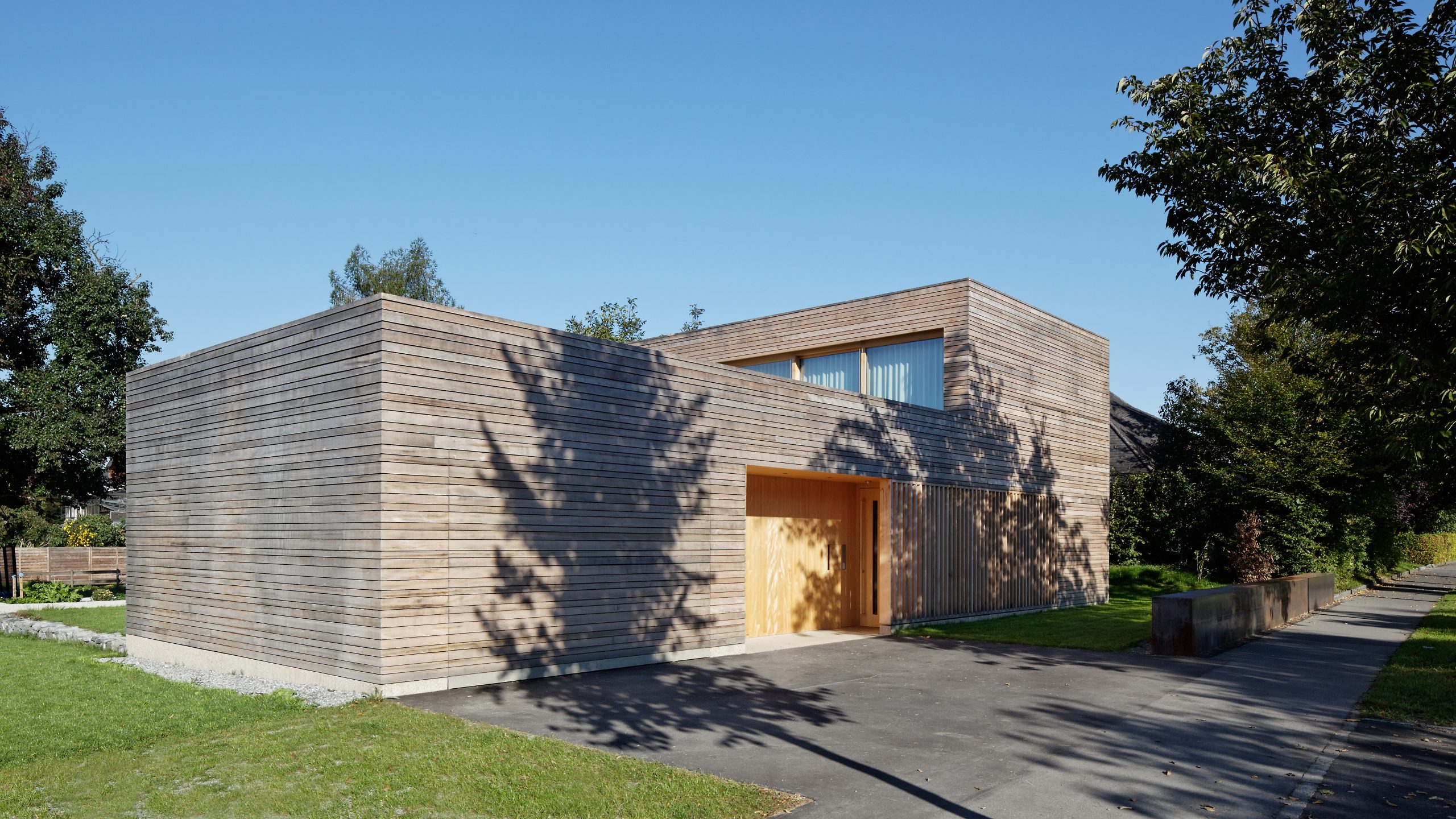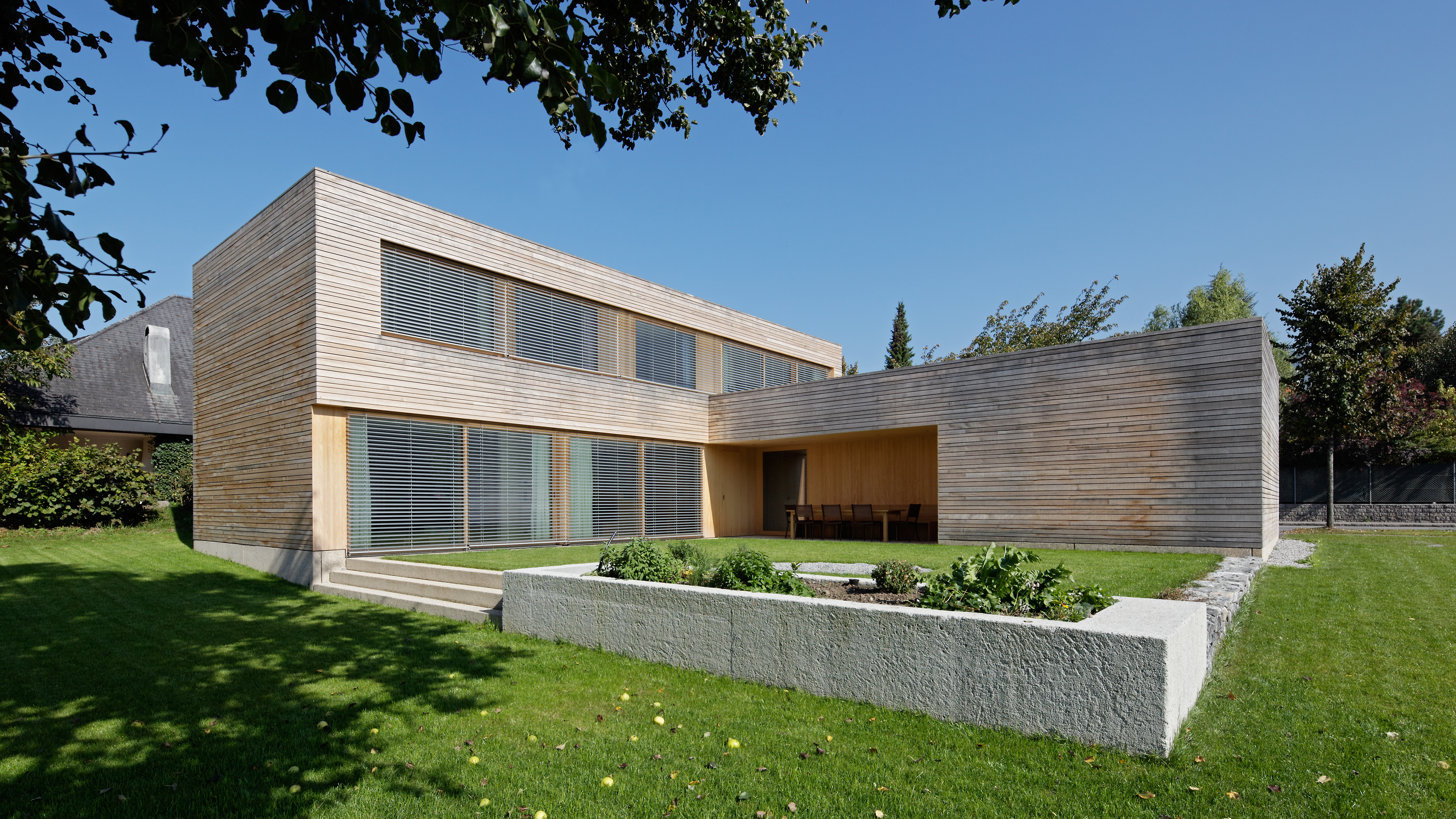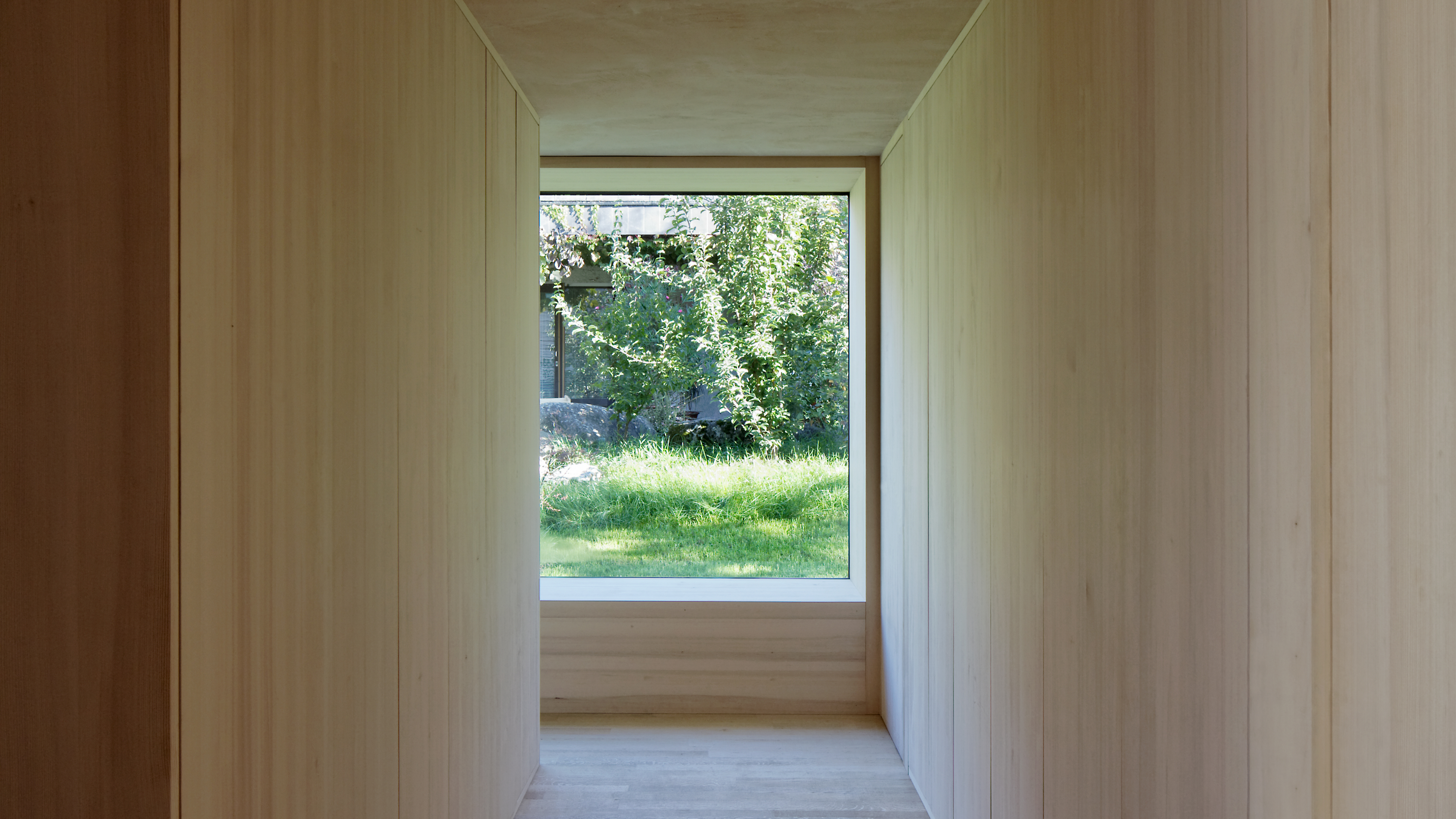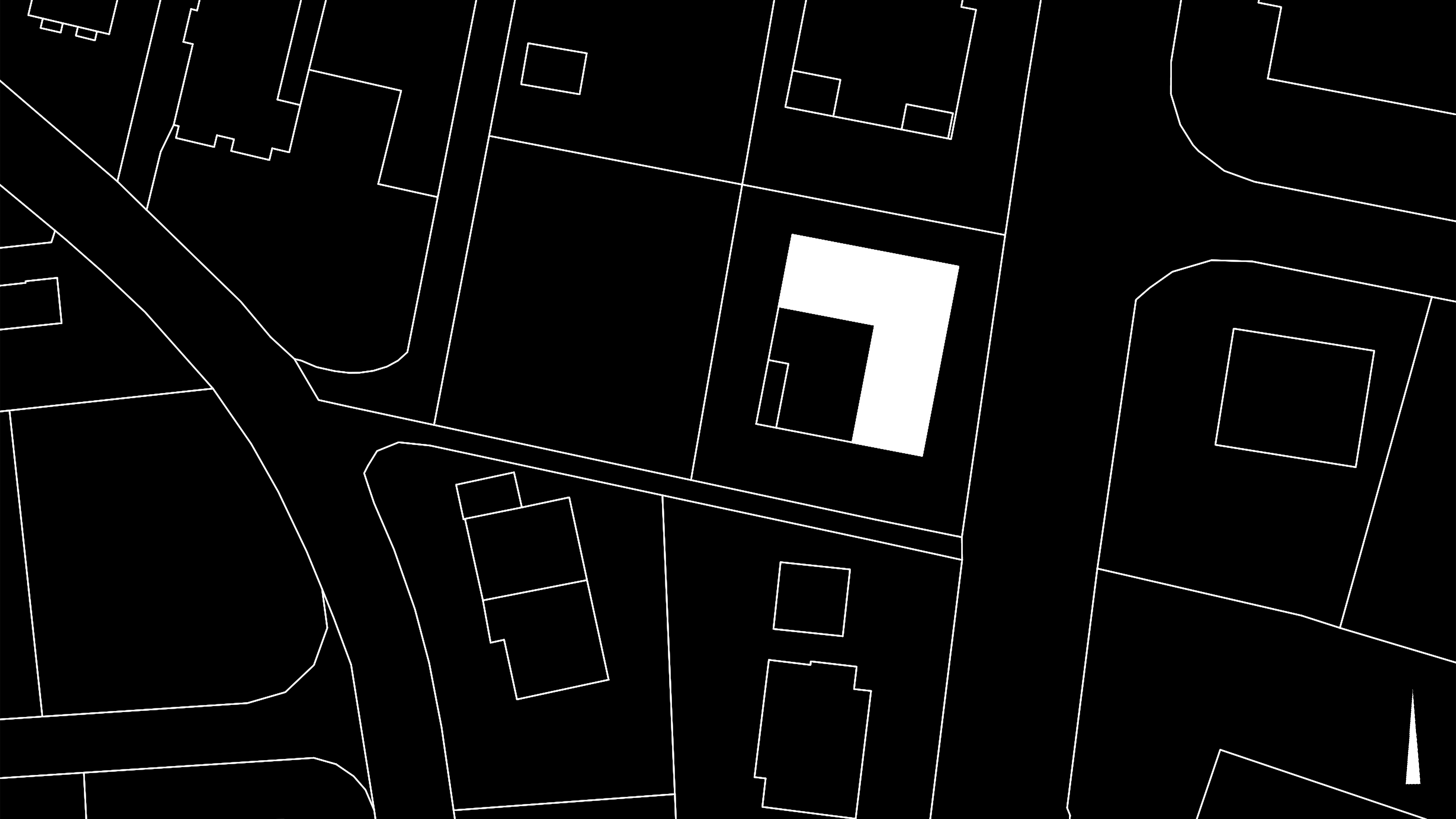A House Rankweil
The A House is a sensitively proportioned addition to the existing neighbourhood structure. The angular building mass shields all living areas from the street while also shaping a south-west facing courtyard around a mature pear tree. The house itself stands on a solid plinth of trass (volcanic stone) set in clay, not all of which has been built upon, leaving space for partly enclosed terraces and planted areas. This plinth has also been slightly raised so as to create the necessary separation from the footpath which runs along the southern boundary. The two-storey part of the house accommodates all residential functions, while auxiliary spaces such as the garage and plant room are in the single storey wing facing the street.
The entirely timber structure is faced in irregular horizontal planks. All interior walls are finished in untreated silver fir while structural elements have an earth plaster coating. Solid, rough-sawn oak floors are laid throughout. By leaving these materials in their natural state, the rooms gain a sense of levity as well as a comfortable atmosphere.
Team: Stefan Abbrederis, Andreas Cukrowicz, Anton Nachbaur-Sturm.
Client: private
Concept: 2009
Construction: 2011
Photos: Hanspeter Schiess for cukrowicz nachbaur architekten




