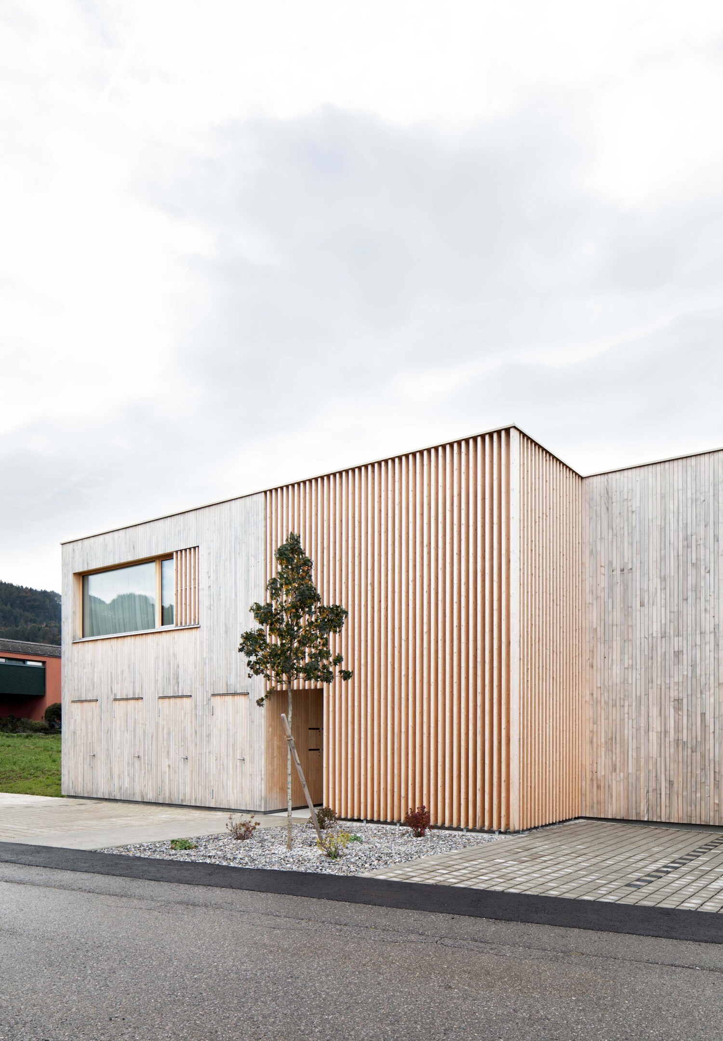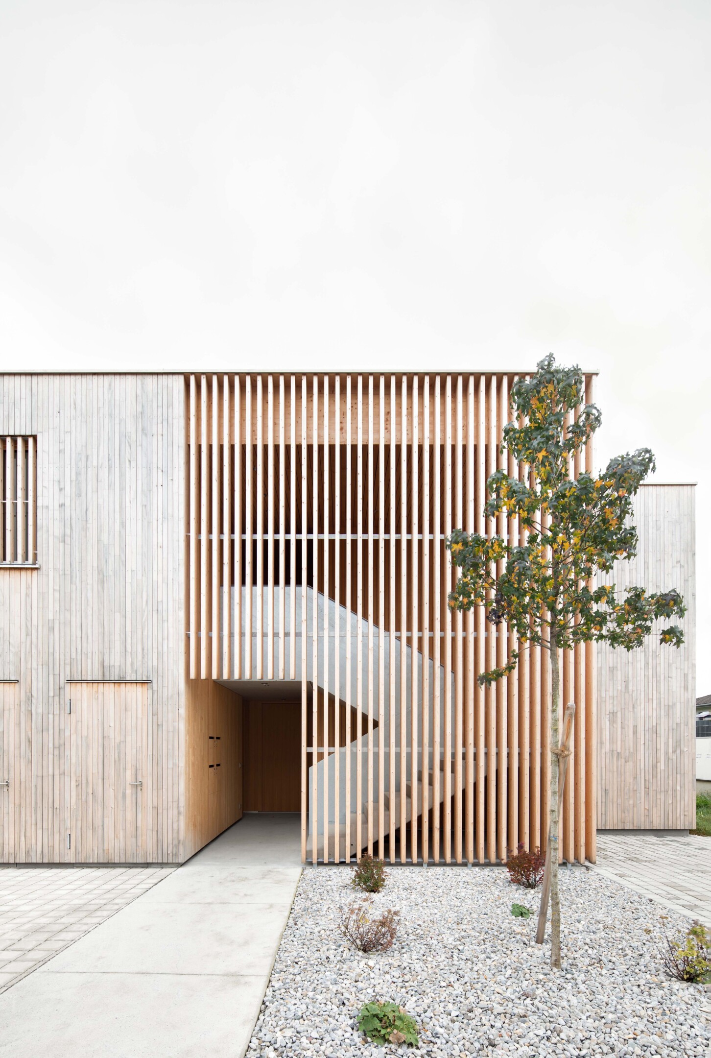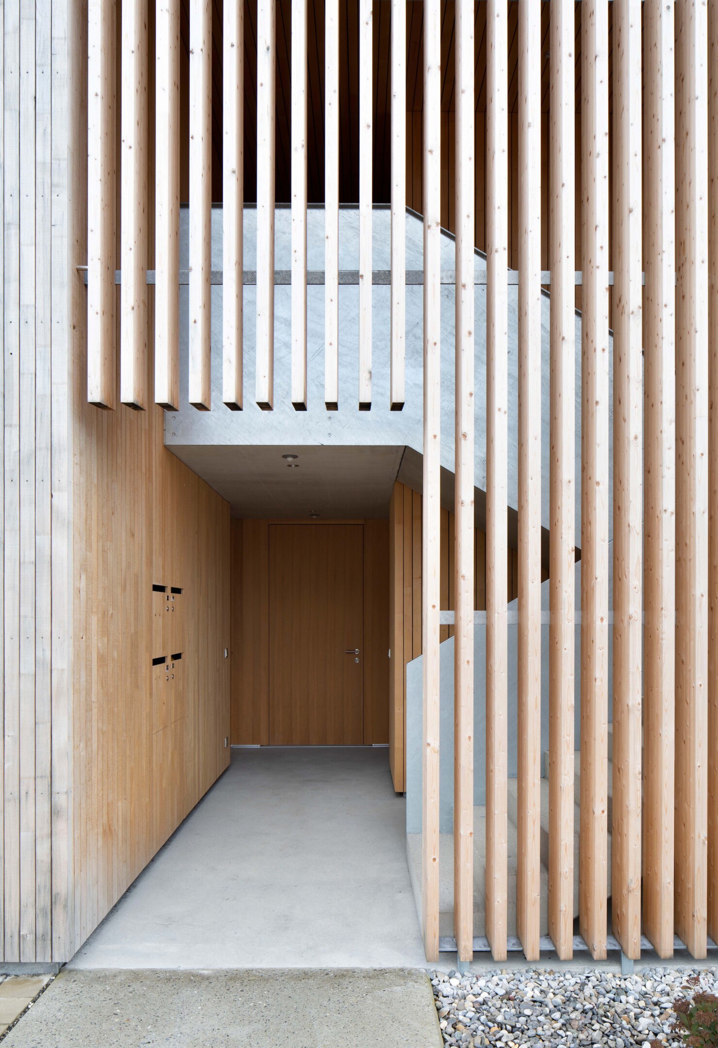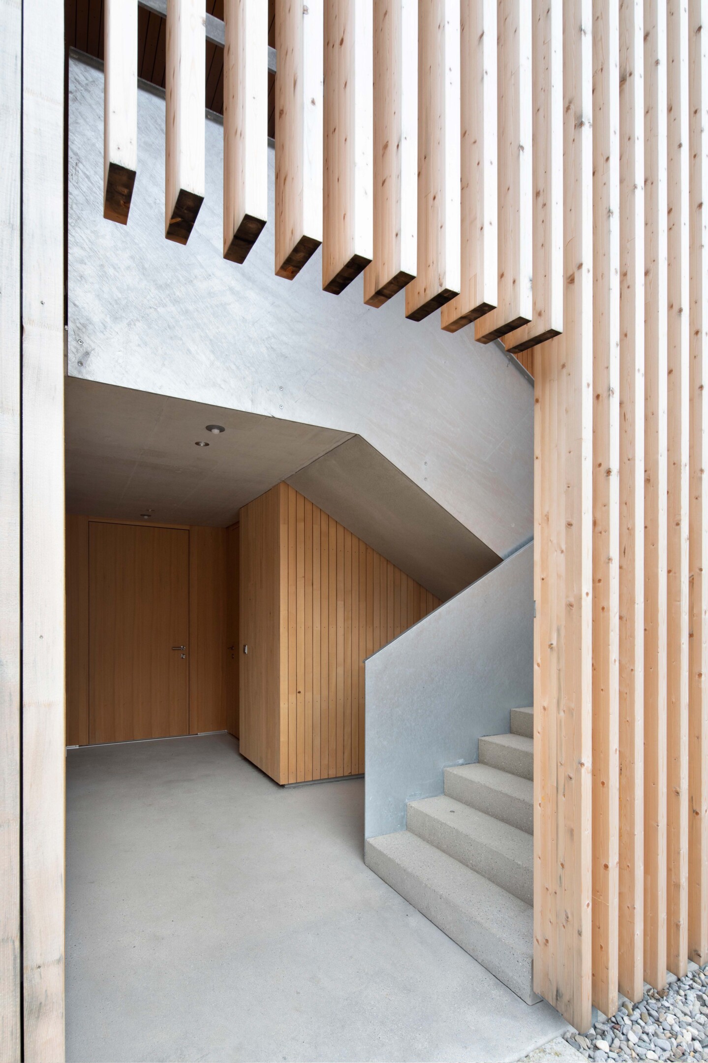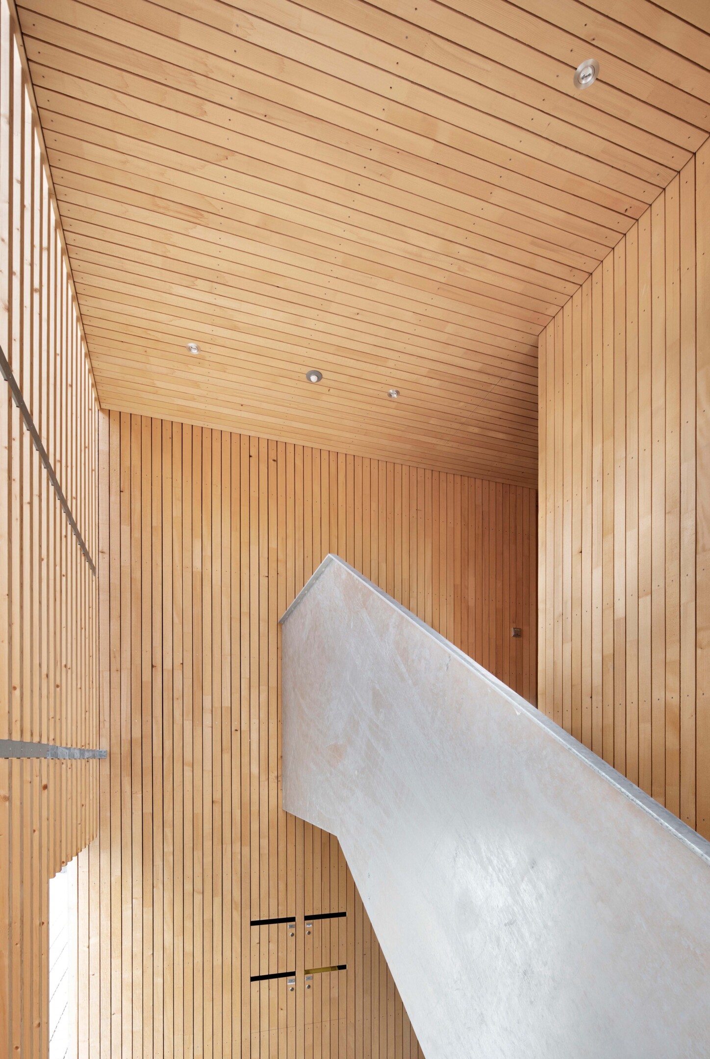TOWNship BROSI Weiler
The small residential building is located in a neighbourhood of single-family homes and responds to the heterogeneous surrounding buildings with a compact two-storey volume. Various offsets in the building create a shape that responds to its surroundings. The optimised ratio between living space and access area generates easily usable room layouts. The materials used are defining features of the regional building tradition; they tell a story that is able to integrate the new building into its surroundings in an unobtrusive way and give it a calm, self-evident and homogeneous character. Simple details and the use of untreated local wood as its building material define this new house, providing a modest appeararnce. Large and purposefully placed façade openings develop interesting visual relationships with the wider surroundings and frame various sections of the landscape. They make for friendly and bright rooms and create a good balance between a view and a cosy atmosphere in a comfortable home.
Team Project: Roland Gmeinder [PL], Anton Nachbaur-Sturm, Andreas Cukrowicz.
Client: BROSI KG Weiler
Photos: Angela Lamprecht
Concept: 2017
Realisation 2018 – 2019



