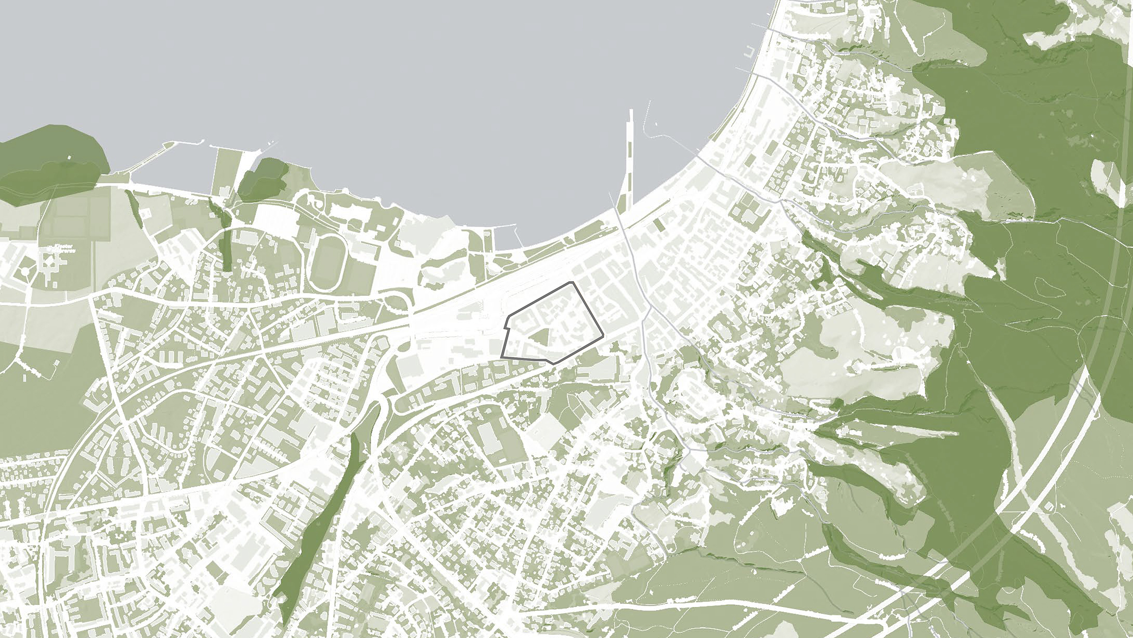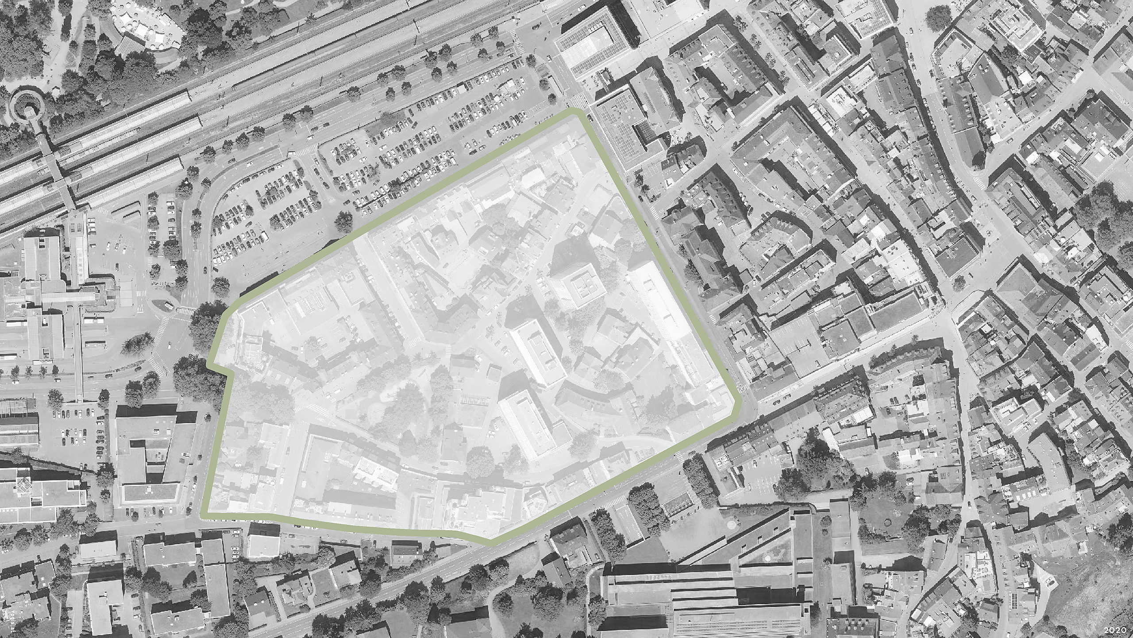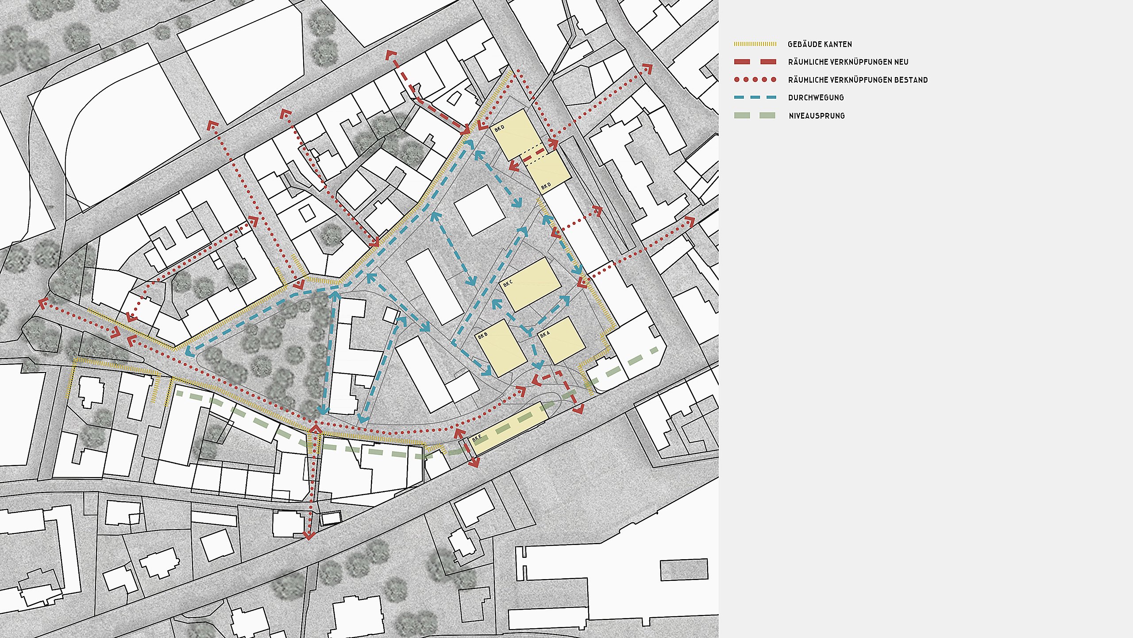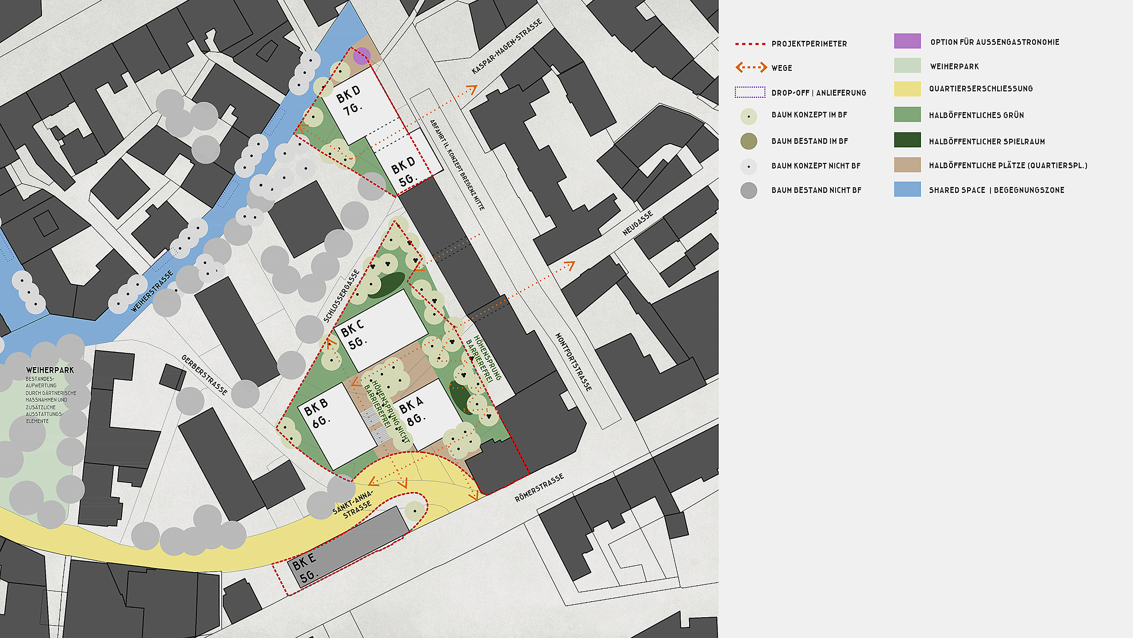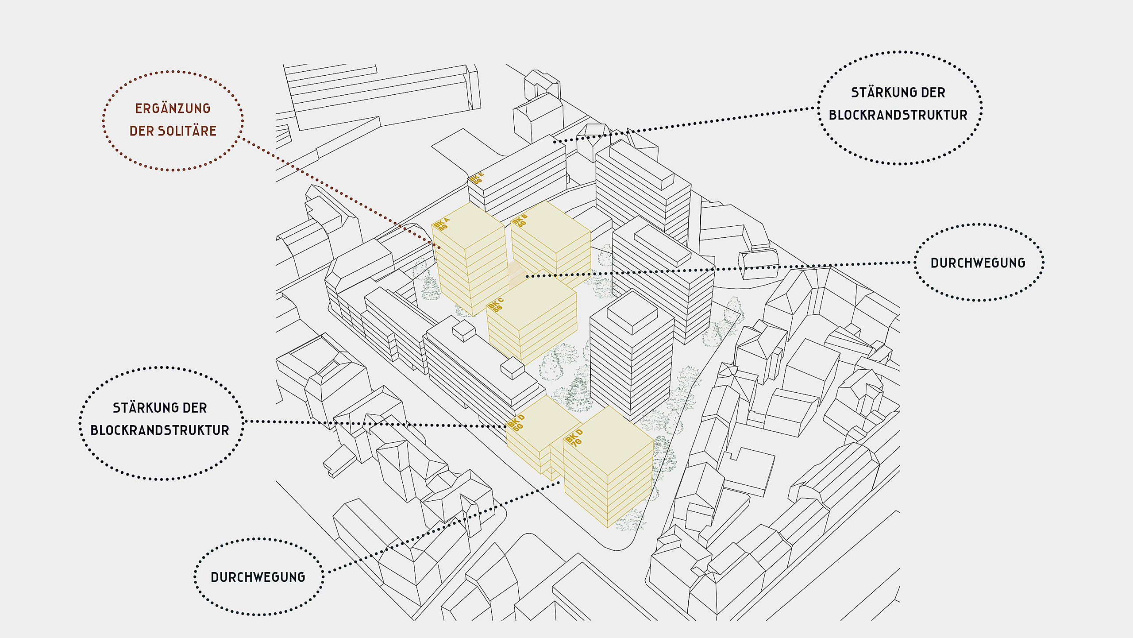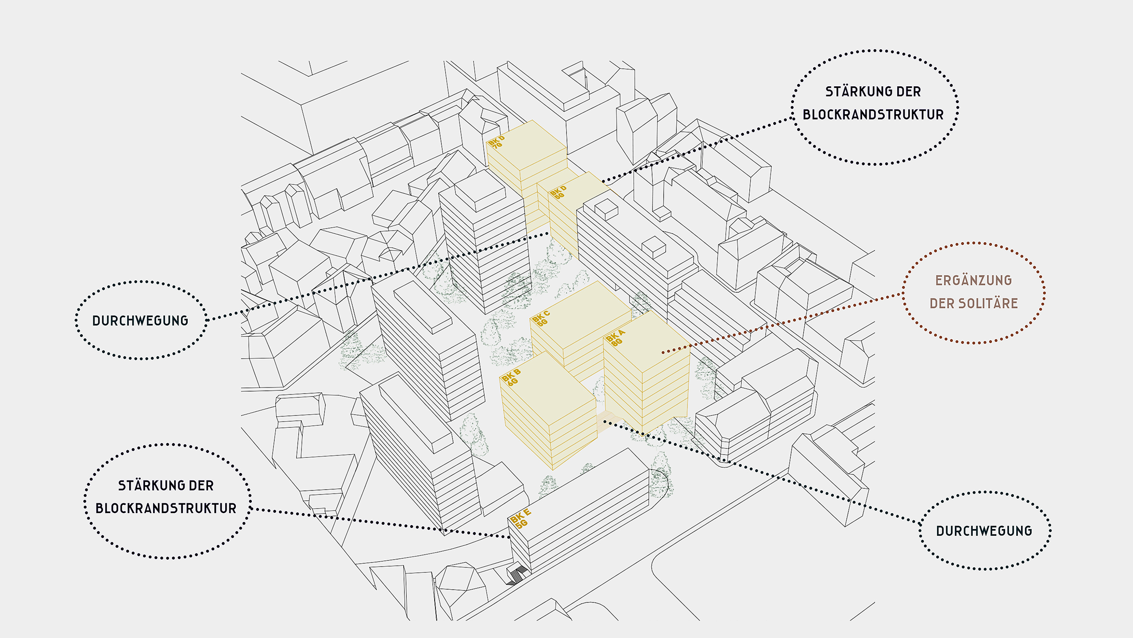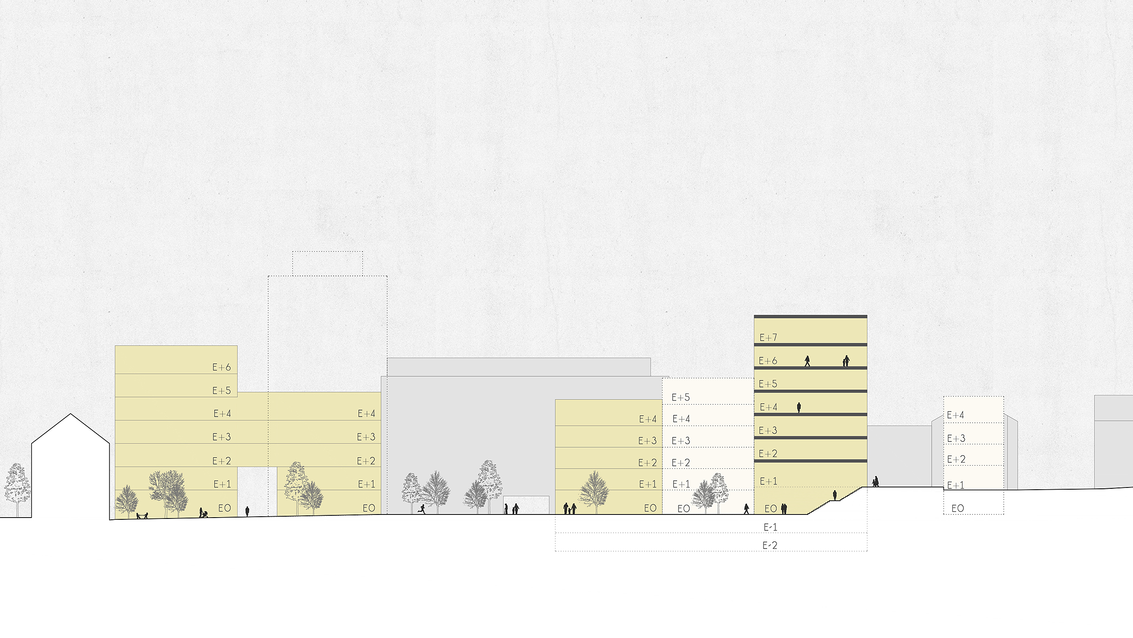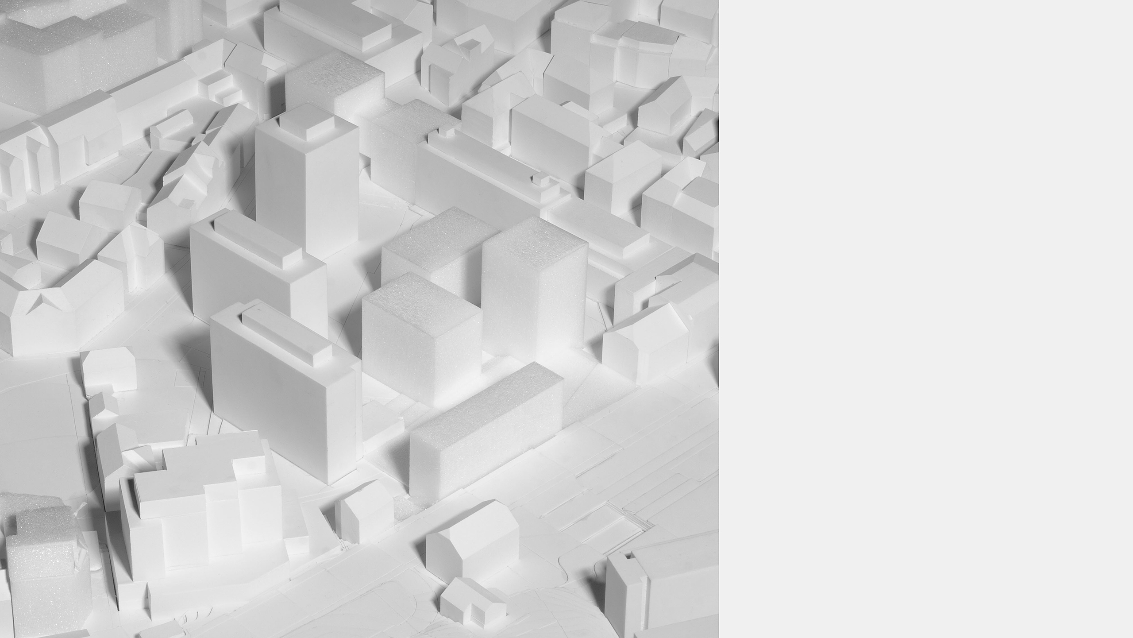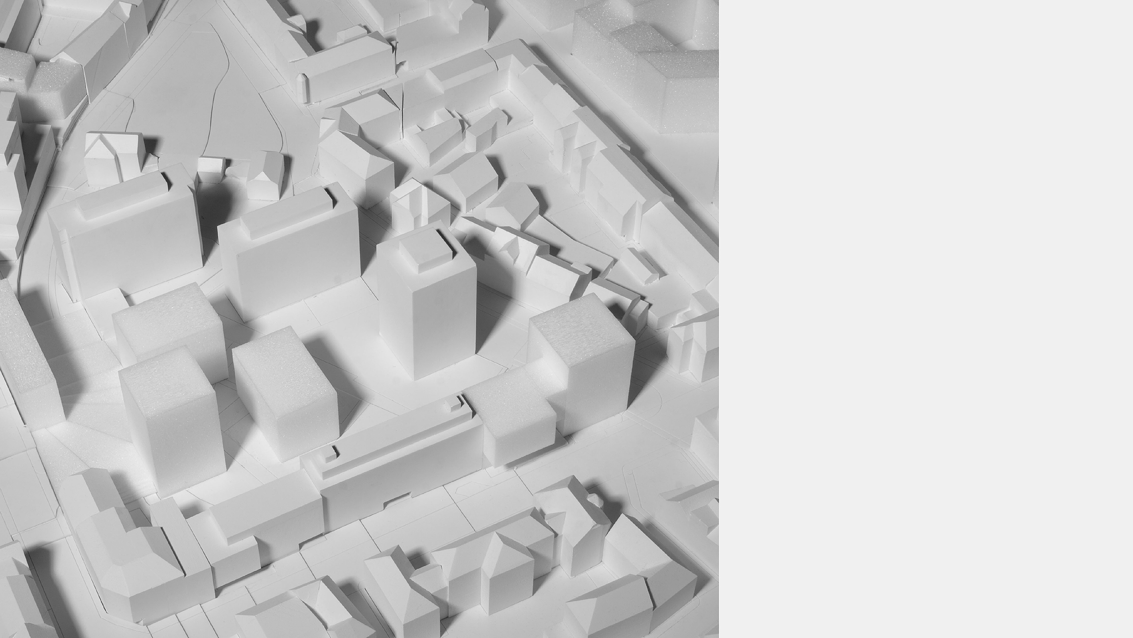Weiherviertel Bregenz
The Weiherviertel neighbourhood is located in a good inner-city location between the city centre and the train station. Its identity is characterised by interruptions, heterogeneity and stark contrasts: a quarter like an urban island in the middle of the otherwise uniform city, which has been cut off from important transit flows due to undesirable developments in neighbouring urban areas and lies fallow in large parts. The aim of the work was to recognise the fallow urban potential of the Weiherviertel, to cast it in the framework of an urban development strategy and to create the basis for a lively, sustainable neighbourhood development. In addition to the site-specific parameters, the present concept takes into account the existing property boundaries and ownership structures as well as the current traffic concept project “Bregenz Mitte” with the “trumpet” junction at St. Annastrasse to Römerstrasse. The concept provides the basis for a new development plan with the following basic themes: Strengthening of the perimeter block structure along Montfortstrasse and definition of a final building / Strengthening of the perimeter block structure along Römerstrasse (optional) / Continuation of the orthogonal solitary structure in the interior of the quarter / Maximum passage and permeability of the quarter / Continuous open space concept consisting of differentiated plazas and green spaces. The Hotel Helvetia development forms the new face of the quarter and acts as a high-quality address to the outside world. The Schlossergasse/Marienheim site forms an urban island protected by the block edge, which is characterised as a residential quarter.
Design Team: Andreas Cukrowicz, Anton Nachbaur-Sturm, Gregor Benz, Johann Quechenberger.
In cooperation with Innauer Matt Architekten Bezau, Simon Metzler Architekt Dornbirn, process support Herbert Bork, stadtland Wien.
Landscape: Vogt Landschaftsarchitekten AG Zürich
Client: Prisma Dornbirn
Collaborative Planning Process: 2022

